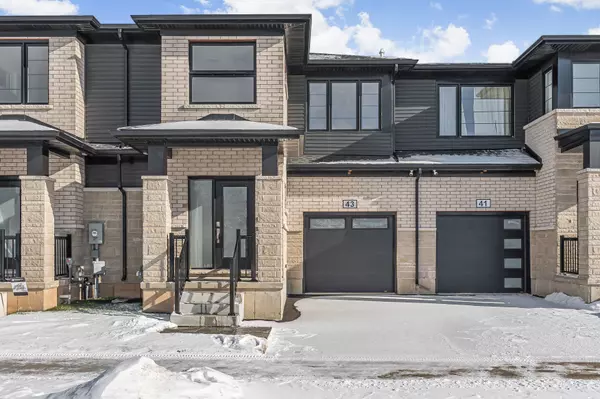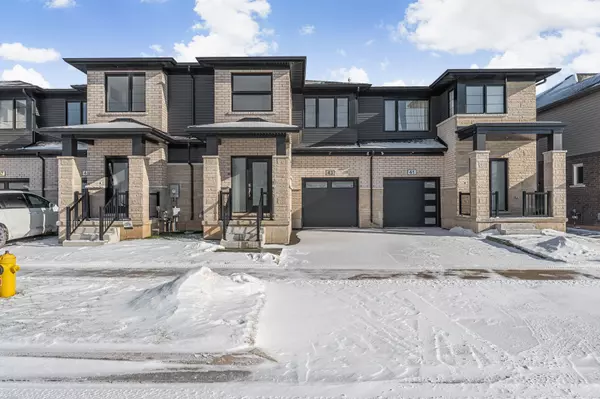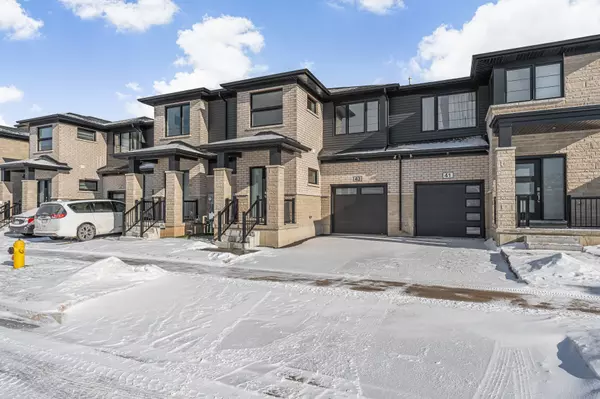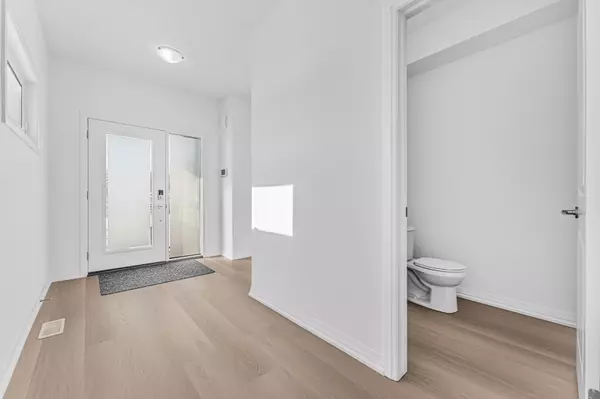$630,000
$630,000
For more information regarding the value of a property, please contact us for a free consultation.
3 Beds
3 Baths
SOLD DATE : 01/28/2025
Key Details
Sold Price $630,000
Property Type Condo
Sub Type Att/Row/Townhouse
Listing Status Sold
Purchase Type For Sale
Approx. Sqft 2000-2500
Subdivision 662 - Fonthill
MLS Listing ID X11940891
Sold Date 01/28/25
Style 2-Storey
Bedrooms 3
Tax Year 2024
Property Sub-Type Att/Row/Townhouse
Property Description
This stunning 3 bedroom, 3-bathroom home offers 2,003 square feet of stylish and functional living space in a highly sought-after Fonthill neighborhood. Thoughtfully designed for comfort, it features elegant upgrades and modern touches throughout. The main floor boasts an open-concept layout, perfect for entertaining. The cozy fireplace in the living room creates a warm and inviting atmosphere, while the kitchen seamlessly flows into the dining room and living areas, making it ideal for hosting family and friends. Upstairs, the primary suite provides a luxurious ensuite featuring in-floor heating. Two additional bedrooms offer versatile spaces for family, guests or a home office. The partially finished basement adds flexibility, featuring an additional bedroom, a spacious rec room, and a rough in for a future bathroom-ready to be tailored to your needs. The backyard walkout leads to a deck, perfect for outdoor relaxation or entertaining. A single-car garage with inside access and a single wide driveway enhances the home's practicality. Conveniently located near schools, parks, and local amenities, 43 Saffron Way is a perfect blend of comfort, style and convenience.
Location
Province ON
County Niagara
Community 662 - Fonthill
Area Niagara
Rooms
Family Room Yes
Basement Full, Partially Finished
Kitchen 1
Interior
Interior Features None
Cooling Central Air
Fireplaces Number 1
Fireplaces Type Electric, Family Room
Exterior
Parking Features Private
Garage Spaces 1.0
Pool None
Roof Type Asphalt Shingle
Lot Frontage 23.75
Lot Depth 108.0
Total Parking Spaces 2
Building
Foundation Concrete
Read Less Info
Want to know what your home might be worth? Contact us for a FREE valuation!

Our team is ready to help you sell your home for the highest possible price ASAP
"My job is to find and attract mastery-based agents to the office, protect the culture, and make sure everyone is happy! "






