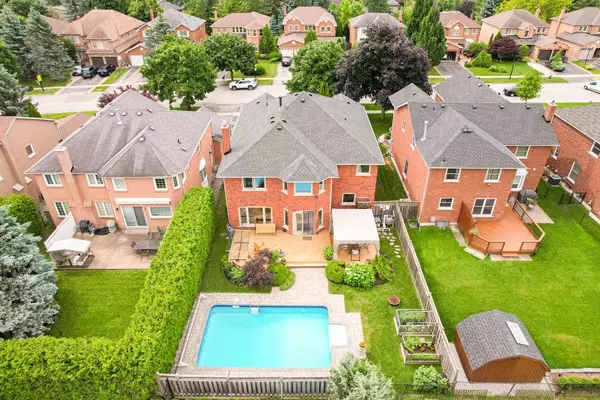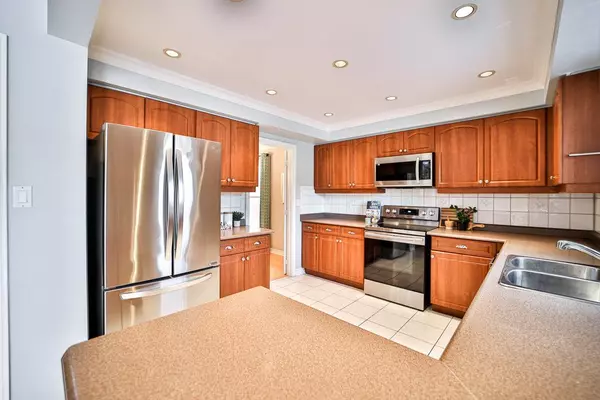$1,515,000
$1,499,900
1.0%For more information regarding the value of a property, please contact us for a free consultation.
4 Beds
3 Baths
SOLD DATE : 01/27/2025
Key Details
Sold Price $1,515,000
Property Type Single Family Home
Sub Type Detached
Listing Status Sold
Purchase Type For Sale
Approx. Sqft 3000-3500
Subdivision Glenway Estates
MLS Listing ID N11936908
Sold Date 01/27/25
Style 2-Storey
Bedrooms 4
Annual Tax Amount $7,715
Tax Year 2024
Property Sub-Type Detached
Property Description
SOLD waiting for Deposit. Immaculate All Brick 4 Bedroom Family Home in Sought after Glenway Estates overlooking Unlit Park with Gate Access. Family-sized Eat-in Kitchen Stainless Steel Appliances with walkout to Resort-Style Backyard with Heated Inground Saltwater Pool, Interlocking and Patio Deck('24). Oversized Living and Dining Room. Main Floor Family Room with Gas Fireplace overlooking Fenced Backyard. Main Floor Office. Main Floor Laundry with Entry into Double Car Garage. Upstairs Features Huge Owners Suite features 5 pc ensuite('21) and Walk-in Closet, 3 more Bedrooms and 4 pc Main Bath ('21).Hardwood Floors('11). Professionally Finished Basement with Rec Room, Games Room, Workshop, and Tons of Storage. Windows('10). Shingles('19). Driveway('22). Garage Doors and Openers('24). Furnace('11). Central Air('12). Powder Room('24). Pool Heater ('24). Salt Cell and Control Panel ('24). Walk to Schools, Parks and Trails. Close to Upper Canada Mall. Don't miss this one!.
Location
Province ON
County York
Community Glenway Estates
Area York
Rooms
Family Room Yes
Basement Finished
Kitchen 1
Interior
Interior Features Auto Garage Door Remote
Cooling Central Air
Fireplaces Number -41
Fireplaces Type Family Room
Exterior
Exterior Feature Deck, Landscaped
Parking Features Private Double
Garage Spaces 2.0
Pool Inground
View Park/Greenbelt, Pool
Roof Type Asphalt Shingle
Lot Frontage 49.21
Lot Depth 131.31
Total Parking Spaces 4
Building
Foundation Poured Concrete
Read Less Info
Want to know what your home might be worth? Contact us for a FREE valuation!

Our team is ready to help you sell your home for the highest possible price ASAP
"My job is to find and attract mastery-based agents to the office, protect the culture, and make sure everyone is happy! "






