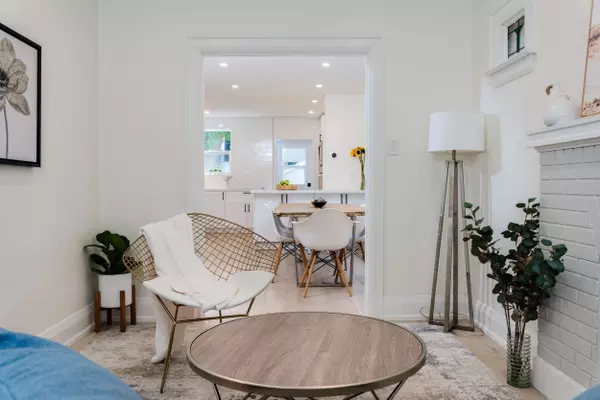$1,200,000
$1,250,000
4.0%For more information regarding the value of a property, please contact us for a free consultation.
4 Beds
2 Baths
SOLD DATE : 01/27/2025
Key Details
Sold Price $1,200,000
Property Type Single Family Home
Sub Type Detached
Listing Status Sold
Purchase Type For Sale
Subdivision Danforth Village-East York
MLS Listing ID E11893670
Sold Date 01/27/25
Style 2-Storey
Bedrooms 4
Annual Tax Amount $4,357
Tax Year 2023
Property Sub-Type Detached
Property Description
Stylish and Sleek on Sammon. This lovely detached 2 storey home has 2 units done in the most ingenious of ways... an apartment on the second floor and one on the main and basement combined. The main floor flows from renovated living to dining to kitchen.. all white.. all light. Downstairs holds a huge bedroom, well considered office space and a big modern bathroom. The second floor is a finished 1 bedroom apartment that boasts big rooms and high ceilings.. lofty and light. Easily coverted back to three big bedrooms..only rent it out if you want to. A big backyard and a garage make this a spot worth owning. The garage begs for a laneway conversion or is a great car and tool storage that any handy person would be jealous of. The location is ideal, minutes from 2 subway stations, a short walk to East York park, farmers market and civic centre... or just a stroll to the Danforth. This sweet deal is ready to be had just like honey on a piece of toast.. oozing with deliciousness.
Location
Province ON
County Toronto
Community Danforth Village-East York
Area Toronto
Zoning 100
Rooms
Family Room No
Basement Finished, Walk-Up
Kitchen 2
Separate Den/Office 1
Interior
Interior Features Built-In Oven, Bar Fridge
Cooling Central Air
Exterior
Parking Features Mutual
Garage Spaces 1.0
Pool None
Roof Type Asphalt Rolled,Asphalt Shingle
Lot Frontage 20.0
Lot Depth 100.0
Total Parking Spaces 2
Building
Foundation Concrete
Others
Security Features None
Read Less Info
Want to know what your home might be worth? Contact us for a FREE valuation!

Our team is ready to help you sell your home for the highest possible price ASAP
"My job is to find and attract mastery-based agents to the office, protect the culture, and make sure everyone is happy! "






