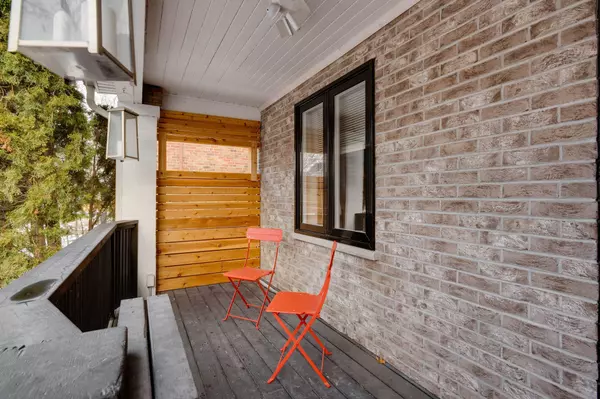$1,475,000
$1,149,000
28.4%For more information regarding the value of a property, please contact us for a free consultation.
3 Beds
2 Baths
SOLD DATE : 01/25/2025
Key Details
Sold Price $1,475,000
Property Type Single Family Home
Sub Type Detached
Listing Status Sold
Purchase Type For Sale
Subdivision Danforth Village-East York
MLS Listing ID E11937522
Sold Date 01/25/25
Style 2-Storey
Bedrooms 3
Annual Tax Amount $6,301
Tax Year 2024
Property Sub-Type Detached
Property Description
Beautifully upgraded and fully renovated detached 2 story on quiet family friendly street! Bright and spacious interior layout with room for the whole family! The main floor features hardwood flooring, LED pot lights, formal dining room w/ built ins and renovated kitchen w/ granite countertops, ss appliances including new Commercial Style KitchenAid Gas Range & vent hood. The kitchen overlooks the cozy main floor family room with wall to wall windows/doors overlooking the deck and private backyard. Natural lights floods the 2nd floor from strategically placed skylights. Spacious primary bedroom with multiple closets & organizers. Stunning main 4 piece bath featuring dbl sink vanity with concrete counter tops, soaker tub and separate glass shower w/ rainfall showerhead system. Rounding out the top floor is 2 more generously sized bedrooms and hardwood flooring throughout. Fully finished basement makes for an excellent gym or rec room. Updated 4 piece bath, laundry and additional storage room. Private front yard parking pad for 1 car. Fully fenced and landscaped front and backyards and garden shed included.
Location
Province ON
County Toronto
Community Danforth Village-East York
Area Toronto
Rooms
Family Room Yes
Basement Finished, Full
Kitchen 1
Interior
Interior Features Carpet Free, Floor Drain, Water Heater, Central Vacuum
Cooling Central Air
Exterior
Exterior Feature Deck, Porch, Landscaped
Parking Features Private, Front Yard Parking
Pool None
Roof Type Asphalt Shingle
Lot Frontage 20.0
Lot Depth 90.0
Total Parking Spaces 1
Building
Foundation Brick, Block
Read Less Info
Want to know what your home might be worth? Contact us for a FREE valuation!

Our team is ready to help you sell your home for the highest possible price ASAP
"My job is to find and attract mastery-based agents to the office, protect the culture, and make sure everyone is happy! "






