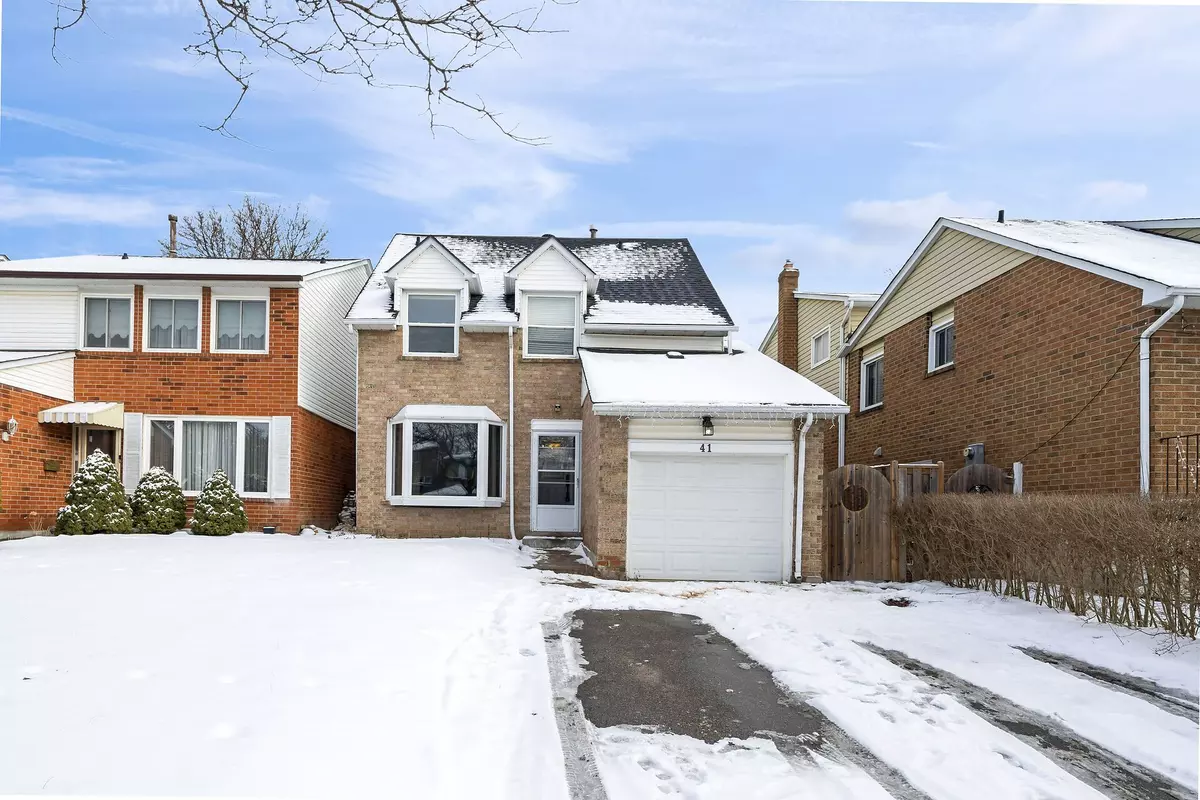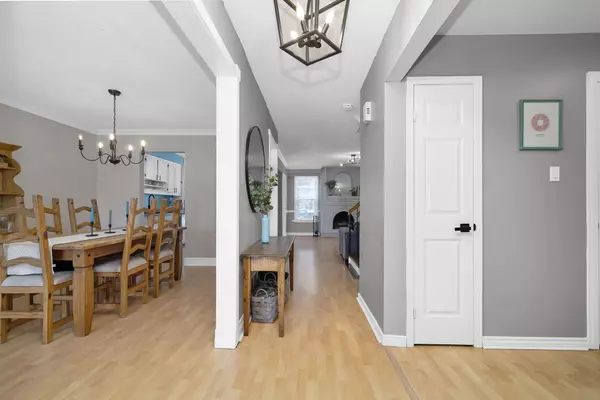$810,000
$829,000
2.3%For more information regarding the value of a property, please contact us for a free consultation.
4 Beds
2 Baths
SOLD DATE : 01/24/2025
Key Details
Sold Price $810,000
Property Type Single Family Home
Sub Type Detached
Listing Status Sold
Purchase Type For Sale
Approx. Sqft 1500-2000
Subdivision Heart Lake East
MLS Listing ID W11930443
Sold Date 01/24/25
Style 2-Storey
Bedrooms 4
Annual Tax Amount $5,102
Tax Year 2024
Property Sub-Type Detached
Property Description
Welcome to this charming 4-bedroom, 2-bathroom home located in a lovely, mature family neighborhood. Offering a well-thought-out layout, this home features a bright and spacious family room, complete with a cozy fireplace perfect for relaxing on chilly evenings. The dining room is open to the inviting living room, creating a seamless flow throughout the main living areas.The partially finished basement provides a great opportunity for you to add your personal touch and create additional living space whether its a rec room, home office, or extra bedrooms, the possibilities are endless.Step outside to the fully fenced backyard, offering privacy and space for outdoor activities. The double driveway provides plenty of parking, and the home has been freshly painted, so it's move-in ready! Just minutes away from the beautiful Heart Lake Conservation Area, enjoy the peace and serenity of nature right at your doorstep. With easy access to Highway 410 and close proximity to all amenities, this home offers the perfect combination of comfort and convenience. Dont miss out on this fantastic opportunity to make this your new home!
Location
Province ON
County Peel
Community Heart Lake East
Area Peel
Zoning RMA
Rooms
Family Room Yes
Basement Partially Finished
Kitchen 1
Interior
Interior Features Carpet Free
Cooling Central Air
Fireplaces Number 2
Fireplaces Type Wood
Exterior
Exterior Feature Deck
Parking Features Private Double
Garage Spaces 1.0
Pool None
Roof Type Asphalt Shingle
Lot Frontage 32.5
Lot Depth 100.0
Total Parking Spaces 5
Building
Foundation Poured Concrete
Others
ParcelsYN No
Read Less Info
Want to know what your home might be worth? Contact us for a FREE valuation!

Our team is ready to help you sell your home for the highest possible price ASAP
"My job is to find and attract mastery-based agents to the office, protect the culture, and make sure everyone is happy! "






