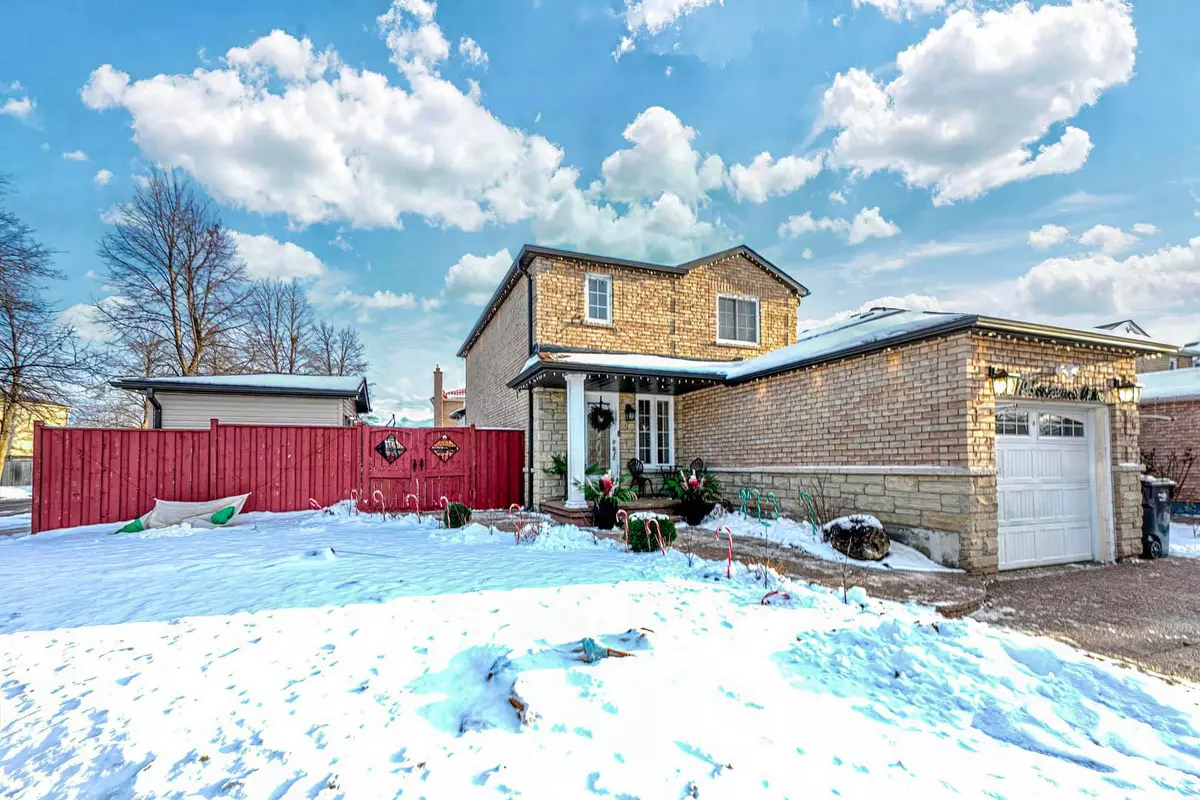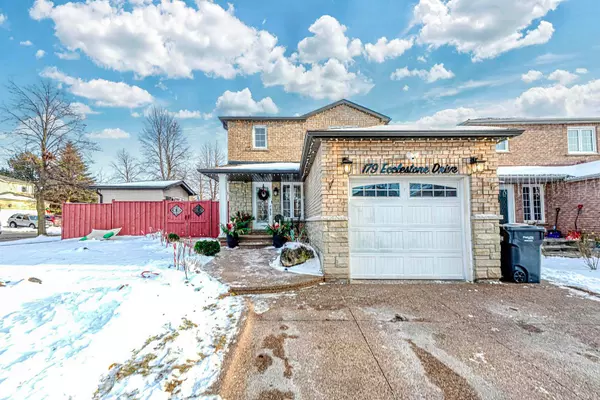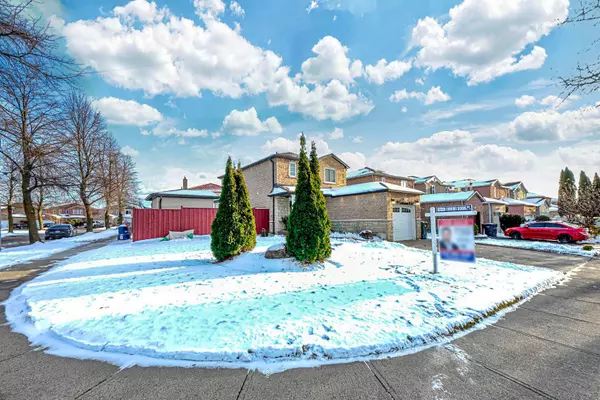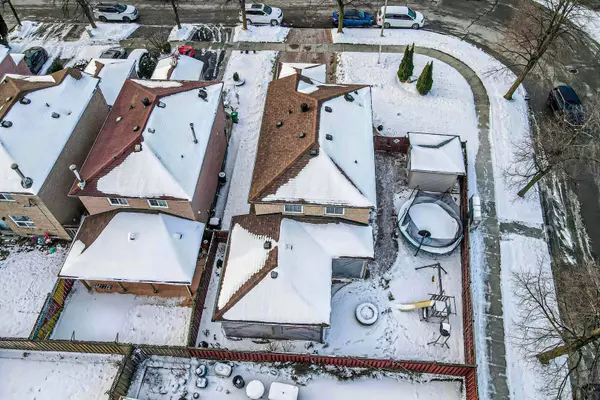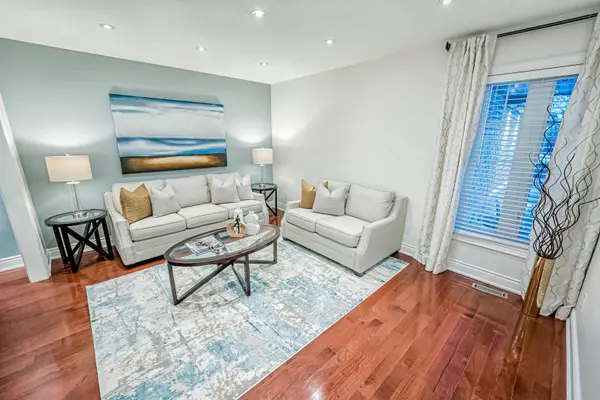$1,000,000
$1,099,900
9.1%For more information regarding the value of a property, please contact us for a free consultation.
4 Beds
4 Baths
SOLD DATE : 02/18/2025
Key Details
Sold Price $1,000,000
Property Type Single Family Home
Sub Type Detached
Listing Status Sold
Purchase Type For Sale
Subdivision Brampton West
MLS Listing ID W11907619
Sold Date 02/18/25
Style 2-Storey
Bedrooms 4
Annual Tax Amount $4,831
Tax Year 2024
Property Sub-Type Detached
Property Description
Discover This Absolutely Gorgeous, Fully Upgraded Detached Home, Perfectly Situated On A Desirable Corner Lot In Brampton. Every Inch Of This Home Showcases Exquisite Upgrades, Featuring Elegant Hardwood Flooring Throughout. Step Into A Spacious Living Room Bathed In Natural Sunlight, Leading Into A Large Dining Area Ideal For Hosting Large Gatherings. The Upgraded Kitchen Boasts Sleek Stainless Steel Appliances And Offers Additional Dining Space That Can Effortlessly Be Transformed Into A Cozy Family Room. One Of The Standout Features Is The Custom-built Addition, Approximately 400+ Sq Ft, Equipped With Electrical Wiring And Built-in Speakers - Truly An Entertainer's Dream! With Too Many Upgrades To List, This Home Guarantees You Wont Miss A Detail. The Second Level Hosts Excellent Sized Bedrooms Along With Two Elegantly Upgraded Bathrooms. Venture Into The Professionally Finished Basement, Where You'll Find A Large Entertainment Room Featuring A Stunning Accent Wall, Complemented By A Full Bathroom. The Separate Living Space Can Easily Be Converted Into An Additional Bedroom, Providing Endless Opportunities (Can Be Converted Into Rental Potential). This Home Is Also Roughed In For A Separate Basement Entrance. This Property Is The Epitome Of Turn-key Living And Exemplifies True Pride Of Ownership!
Location
Province ON
County Peel
Community Brampton West
Area Peel
Rooms
Family Room Yes
Basement Finished
Kitchen 1
Separate Den/Office 1
Interior
Interior Features Countertop Range, Guest Accommodations, Upgraded Insulation
Cooling Central Air
Fireplaces Type Electric
Exterior
Exterior Feature Deck, Landscaped, Landscape Lighting, Privacy, Built-In-BBQ, Porch, Lawn Sprinkler System, Year Round Living
Parking Features Private
Garage Spaces 1.0
Pool None
Roof Type Shingles
Lot Frontage 45.8
Lot Depth 100.07
Total Parking Spaces 4
Building
Foundation Poured Concrete
Read Less Info
Want to know what your home might be worth? Contact us for a FREE valuation!

Our team is ready to help you sell your home for the highest possible price ASAP
"My job is to find and attract mastery-based agents to the office, protect the culture, and make sure everyone is happy! "

