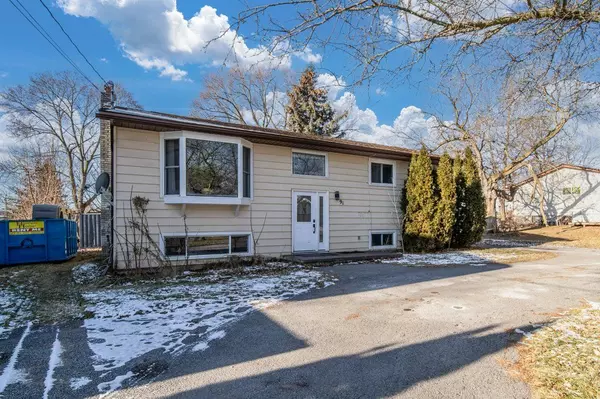$417,500
$430,000
2.9%For more information regarding the value of a property, please contact us for a free consultation.
3 Beds
3 Baths
SOLD DATE : 01/21/2025
Key Details
Sold Price $417,500
Property Type Single Family Home
Sub Type Detached
Listing Status Sold
Purchase Type For Sale
MLS Listing ID X11915402
Sold Date 01/21/25
Style Bungalow-Raised
Bedrooms 3
Annual Tax Amount $3,147
Tax Year 2024
Property Sub-Type Detached
Property Description
Welcome to this beautifully maintained 3-bedroom, 3-bathroom bungalow, offering a seamless blend of comfort and modern updates. The open-concept design creates an inviting space, perfect for both everyday living and entertaining. The recently renovated kitchen boasts a fresh, contemporary look and includes all appliances, ensuring a move-in-ready experience. The main floor has been fully renovated, showcasing thoughtful finishes and attention to detail. The primary ensuite has been tastefully updated, and the main bathroom now features a luxurious rain shower. While the lower level is in the early stages of renovation, it presents exciting potential, including the option for an in-law suite. Gas installation has been initiated, offering the possibility of adding on-demand hot water and a gas stove, should the buyer choose to complete the project. Outside, the expansive yard, nearly fully fenced, provides a safe and enjoyable space for children and pets. The homes location is another highlight, with the waterfront, a boat launch, and a park just a short walk away. Additionally, the nearby community and recreation center offer convenient access to a variety of activities. This bungalow combines modern updates, potential for customization, and a fantastic location, making it an ideal place to call home.
Location
Province ON
County Hastings
Area Hastings
Zoning R1
Rooms
Family Room Yes
Basement Partially Finished
Kitchen 2
Interior
Interior Features In-Law Capability, Water Heater
Cooling None
Exterior
Parking Features Private
Pool None
Roof Type Asphalt Shingle
Lot Frontage 66.0
Lot Depth 165.13
Total Parking Spaces 4
Building
Foundation Block
Read Less Info
Want to know what your home might be worth? Contact us for a FREE valuation!

Our team is ready to help you sell your home for the highest possible price ASAP
"My job is to find and attract mastery-based agents to the office, protect the culture, and make sure everyone is happy! "






