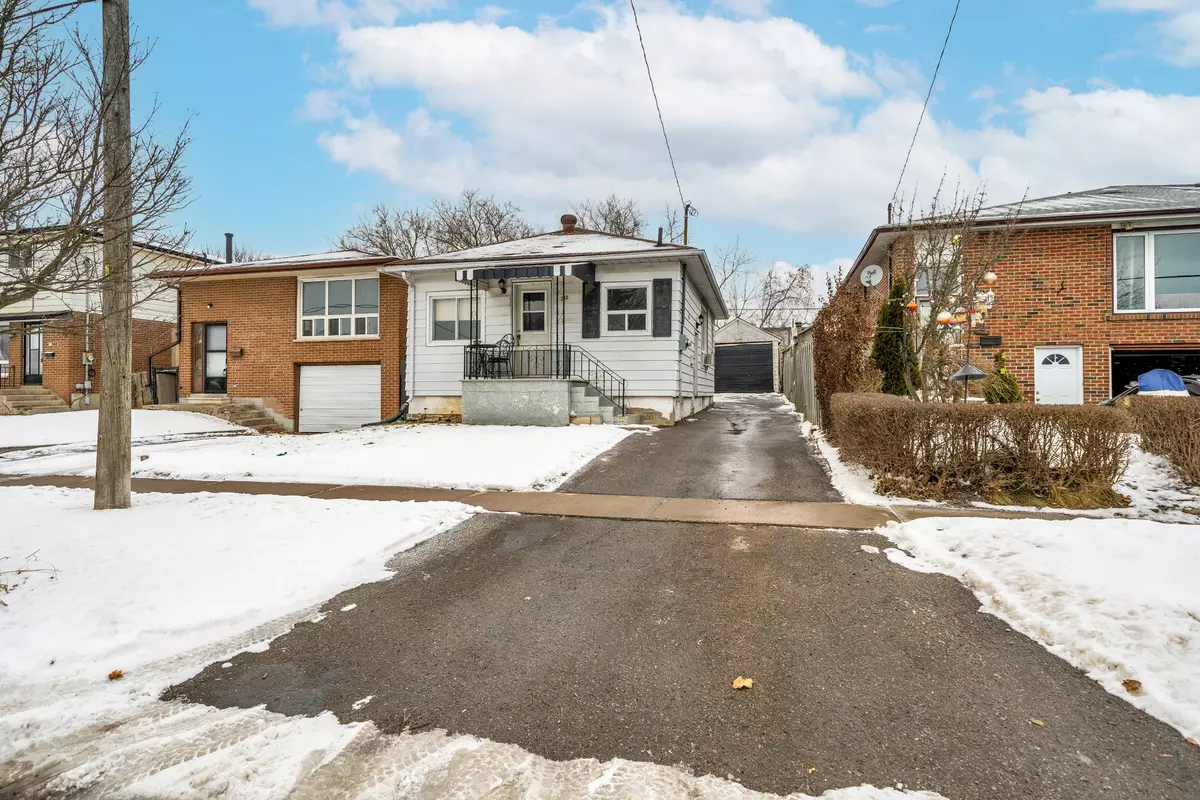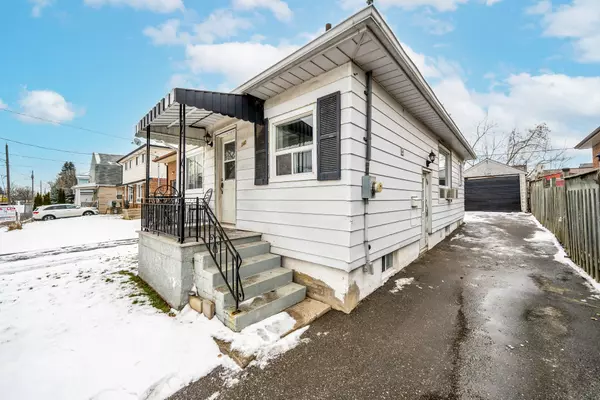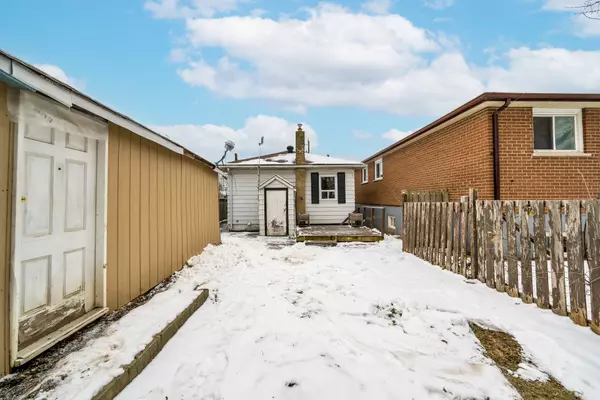$428,500
$425,000
0.8%For more information regarding the value of a property, please contact us for a free consultation.
2 Beds
1 Bath
SOLD DATE : 02/18/2025
Key Details
Sold Price $428,500
Property Type Single Family Home
Sub Type Detached
Listing Status Sold
Purchase Type For Sale
Subdivision Vanier
MLS Listing ID E11926096
Sold Date 02/18/25
Style Bungalow
Bedrooms 2
Annual Tax Amount $3,006
Tax Year 2024
Property Sub-Type Detached
Property Description
Welcome to 340 Pine Ave., a 2-bedroom, 1-bathroom home nestled in the heart of Oshawa. An ideal choice for first-time homebuyers or the savvy investor. Situated on a generous 30' x 103.42' lot, this home features a spacious backyard that's perfect for outdoor entertaining, gardening, or simply enjoying the fresh air. The private driveway and detached garage provide ample parking for up to 4 vehicles, for family, guests, or future tenants. The garage also offers potential for additional storage or a versatile workspace, catering to a variety of needs. Inside, you'll find a cozy living space with a partially finished basement that includes a separate entrance, perfect for potential rental income or creating additional living space. With its R3-A/R5-A zoning, this property holds exciting potential for a multi-family development, making it a smart investment for those looking to grow their portfolio. Located just minutes away from Hwy 2, Hwy 401, and the GO Train, commuting is a breeze, while nearby restaurants and shopping hubs like Walmart, Canadian Tire, Costco and Oshawa Centre Mall ensure you're always close to essential amenities. Don't miss out on this fantastic opportunity to own a home with tremendous potential in a prime location. Whether you're looking for a comfortable starter home or an investment property, 340 Pine Ave. is ready to welcome you.
Location
Province ON
County Durham
Community Vanier
Area Durham
Zoning R3-A/R5-A
Rooms
Family Room Yes
Basement Separate Entrance, Unfinished
Kitchen 1
Interior
Interior Features Built-In Oven, Water Heater Owned, Primary Bedroom - Main Floor
Cooling Window Unit(s)
Exterior
Parking Features Private
Garage Spaces 1.0
Pool None
Roof Type Asphalt Shingle
Lot Frontage 30.0
Lot Depth 103.42
Total Parking Spaces 4
Building
Foundation Concrete
Others
ParcelsYN No
Read Less Info
Want to know what your home might be worth? Contact us for a FREE valuation!

Our team is ready to help you sell your home for the highest possible price ASAP
"My job is to find and attract mastery-based agents to the office, protect the culture, and make sure everyone is happy! "






