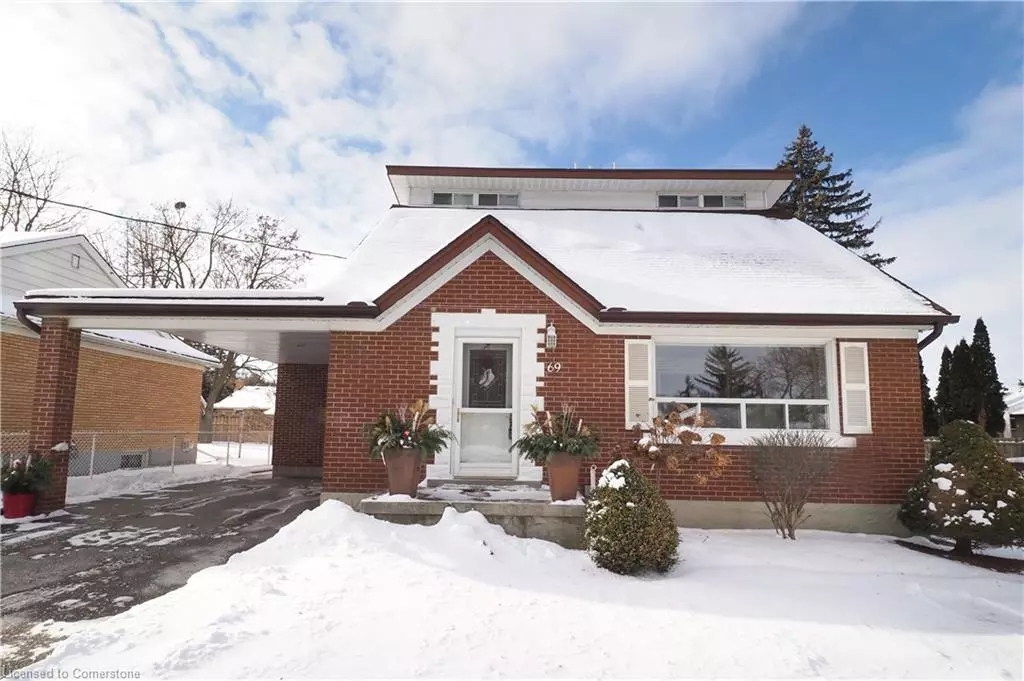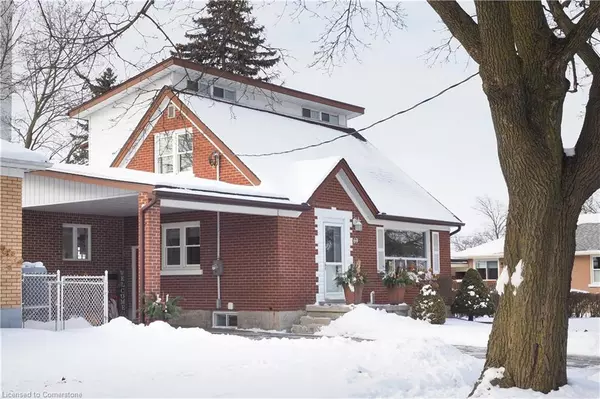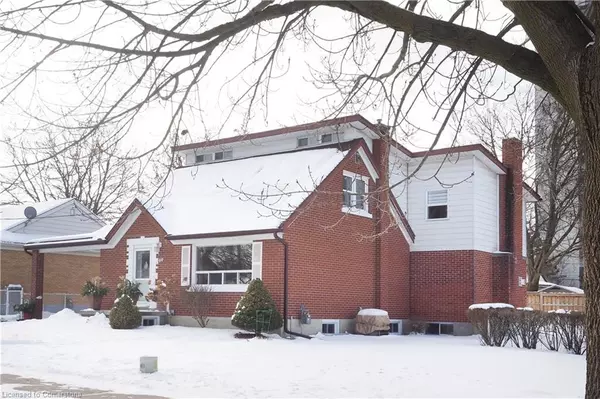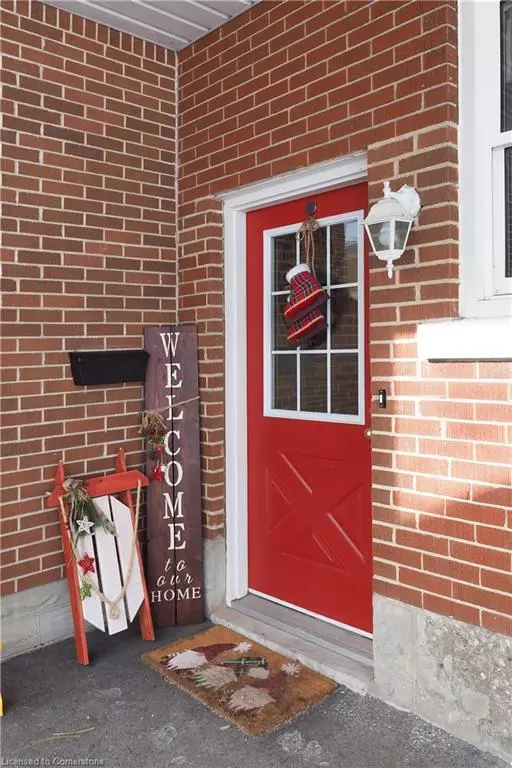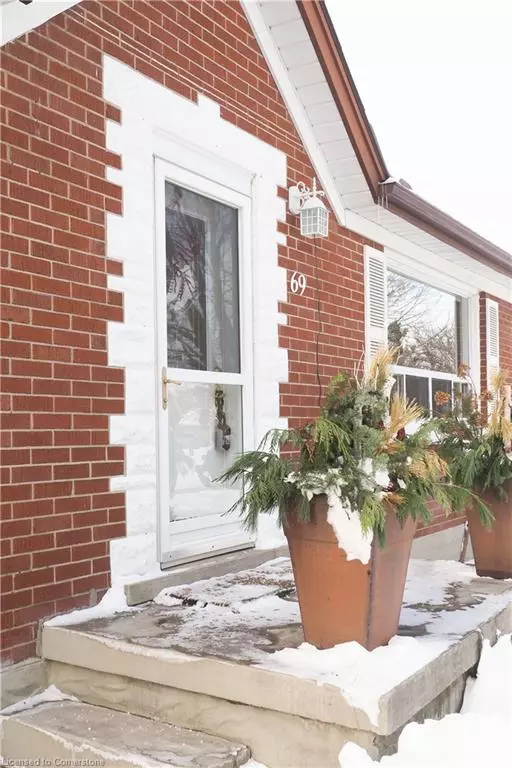$820,000
$749,900
9.3%For more information regarding the value of a property, please contact us for a free consultation.
3 Beds
3 Baths
2,245 SqFt
SOLD DATE : 01/17/2025
Key Details
Sold Price $820,000
Property Type Single Family Home
Sub Type Single Family Residence
Listing Status Sold
Purchase Type For Sale
Square Footage 2,245 sqft
Price per Sqft $365
MLS Listing ID 40688979
Sold Date 01/17/25
Style Two Story
Bedrooms 3
Full Baths 2
Half Baths 1
Abv Grd Liv Area 2,895
Originating Board Waterloo Region
Annual Tax Amount $4,900
Property Description
This charming home is nestled in a sought-after, established neighborhood and offers the perfect blend of comfort and convenience - it really must be seen to be appreciated! Enjoy quick access to Uptown Waterloo, Downtown Kitchener, the Go Station & the Expressway. Within a quick walk you will find beautiful trails, Breithaupt Park, transit, shopping and more. So much space, almost 3000sq ft of finished space! The main floor really is the heart of the home, with a large welcoming family room with cozy gas stone fireplace with mantel, and a slider offering another access to the generous, well maintained yard. The bright and airy kitchen offers a fantastic amount of cabinet space and is flooded with natural light, as well as a walk-out offering a seamless connection to the backyard deck—ideal for outdoor living. This home boasts an abundance of finished living space, including 3 generous bedrooms and 2.5 well-appointed bathrooms, a finished basement with many options and some nice updates including main floor 3pc bath and furnace and a/c 2018.
A true gem with plenty of room to grow and enjoy!
Location
Province ON
County Waterloo
Area 1 - Waterloo East
Zoning R4
Direction Margaret Ave to Fairfield Ave to Woodward Ave
Rooms
Other Rooms Shed(s)
Basement Full, Finished, Sump Pump
Kitchen 1
Interior
Interior Features Ceiling Fan(s), Floor Drains, Suspended Ceilings, Upgraded Insulation
Heating Forced Air, Natural Gas
Cooling Central Air
Fireplaces Number 1
Fireplaces Type Family Room, Gas
Fireplace Yes
Window Features Window Coverings,Skylight(s)
Appliance Water Softener, Dishwasher, Range Hood, Refrigerator, Stove
Laundry Main Level
Exterior
Parking Features Asphalt
Roof Type Fiberglass
Lot Frontage 49.59
Lot Depth 102.7
Garage No
Building
Lot Description Urban, Park, Place of Worship, Playground Nearby, Public Parking, Public Transit, Rec./Community Centre, School Bus Route, Schools, Shopping Nearby, Trails
Faces Margaret Ave to Fairfield Ave to Woodward Ave
Foundation Concrete Perimeter
Sewer Sewer (Municipal)
Water Municipal-Metered
Architectural Style Two Story
Structure Type Brick,Metal/Steel Siding
New Construction No
Others
Senior Community false
Tax ID 223360031
Ownership Freehold/None
Read Less Info
Want to know what your home might be worth? Contact us for a FREE valuation!

Our team is ready to help you sell your home for the highest possible price ASAP
"My job is to find and attract mastery-based agents to the office, protect the culture, and make sure everyone is happy! "

