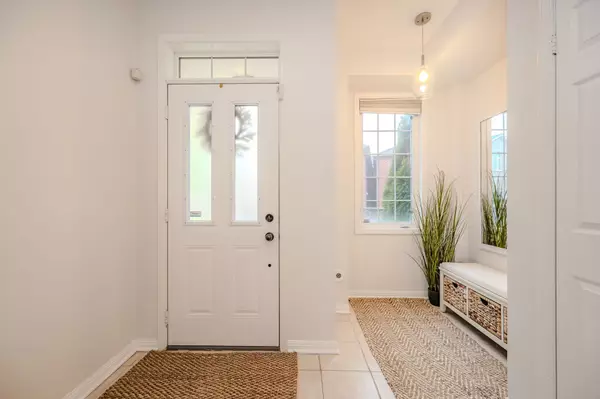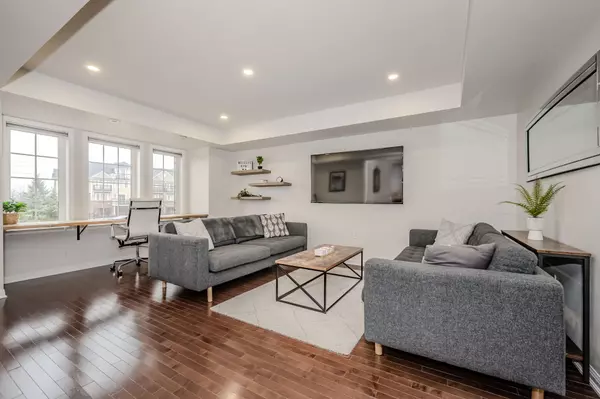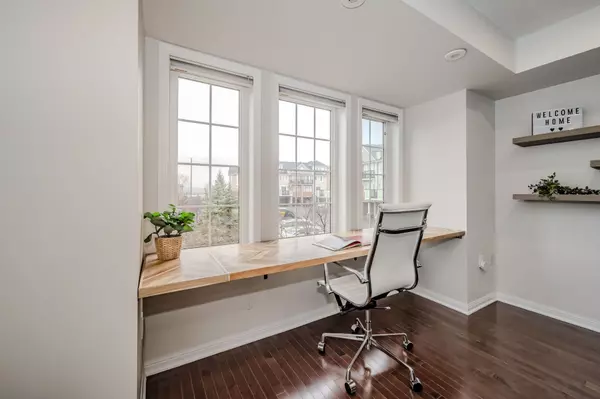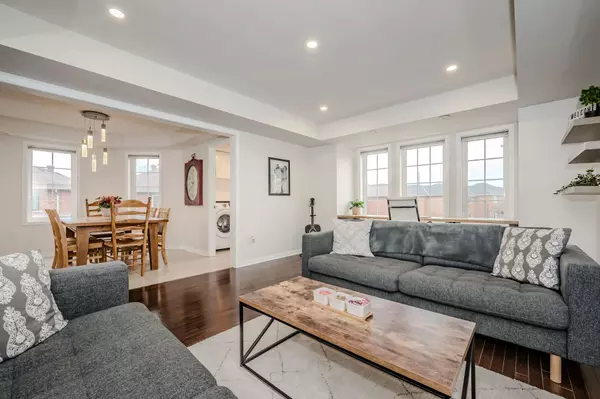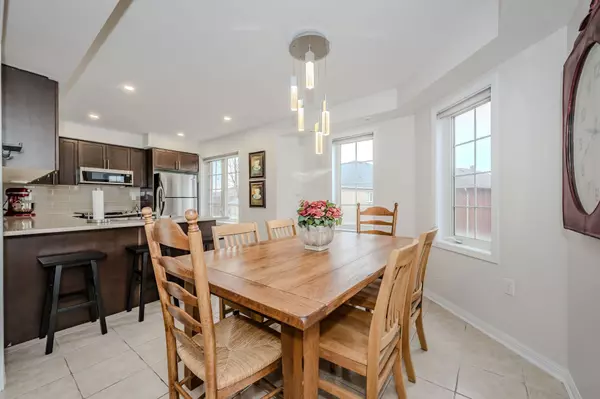$832,500
$839,000
0.8%For more information regarding the value of a property, please contact us for a free consultation.
2 Beds
3 Baths
SOLD DATE : 01/17/2025
Key Details
Sold Price $832,500
Property Type Condo
Sub Type Condo Townhouse
Listing Status Sold
Purchase Type For Sale
Approx. Sqft 1200-1399
Subdivision 1022 - Wt West Oak Trails
MLS Listing ID W11888834
Sold Date 01/17/25
Style 3-Storey
Bedrooms 2
HOA Fees $519
Annual Tax Amount $3,525
Tax Year 2024
Property Sub-Type Condo Townhouse
Property Description
Welcome to it all! This Open Concept, end unit town in West Oak Trails is carpet free and move in ready! The unit boasts a front door entrance facing the quiet green-space portion of the complex with a separate main floor entrance leading to your garage and driveway. The second floor has an Open Concept living room and kitchen, all upgraded with smooth ceilings, pot lights, surrounded with large windows, espresso cabinets, back splash, quartz countertops and an updated laundry room. Third floor has a Master suite that comfortably holds a King size bed with ease, walk in closet, Juliette balcony and large 3pc ensuite with brand new double sink and quartz counter top! Great size second bedroom with an additional remodelled full bath. Relax or entertain on your roof top terrance with unobstructed panoramic views and Gas BBQ. Walking distance to Oakville Hospital, schools, parks, grocery store, restaurants and shopping. Additionally, the popular Lions Valley park trails are only a walk or bike away. This is a must see!
Location
Province ON
County Halton
Community 1022 - Wt West Oak Trails
Area Halton
Rooms
Family Room Yes
Basement None
Kitchen 1
Interior
Interior Features Auto Garage Door Remote, Carpet Free
Cooling Central Air
Laundry Laundry Room
Exterior
Parking Features Private
Garage Spaces 1.0
Amenities Available BBQs Allowed, Visitor Parking
Exposure West
Total Parking Spaces 2
Building
Locker None
Others
Senior Community Yes
Pets Allowed Restricted
Read Less Info
Want to know what your home might be worth? Contact us for a FREE valuation!

Our team is ready to help you sell your home for the highest possible price ASAP
"My job is to find and attract mastery-based agents to the office, protect the culture, and make sure everyone is happy! "


