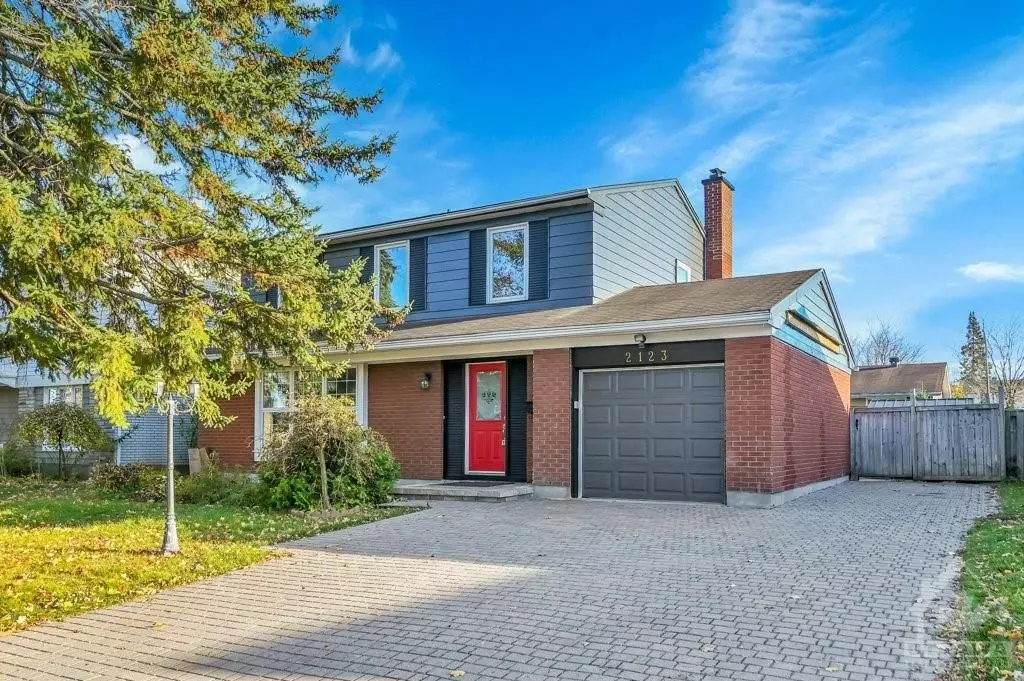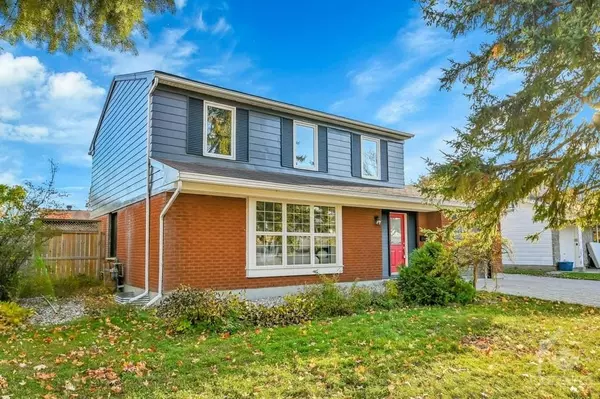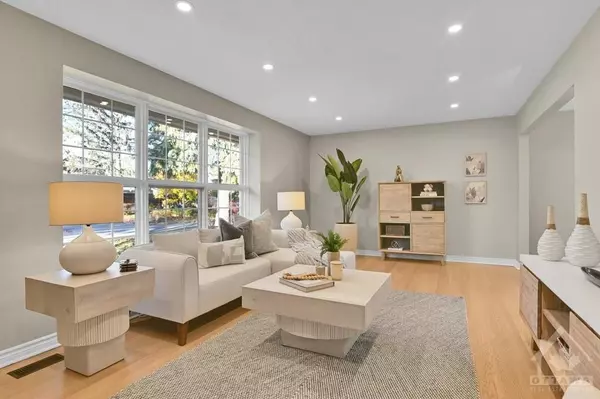$925,000
$950,000
2.6%For more information regarding the value of a property, please contact us for a free consultation.
5 Beds
4 Baths
SOLD DATE : 02/10/2025
Key Details
Sold Price $925,000
Property Type Single Family Home
Sub Type Detached
Listing Status Sold
Purchase Type For Sale
Subdivision 2103 - Beacon Hill North
MLS Listing ID X9768555
Sold Date 02/10/25
Style 2-Storey
Bedrooms 5
Annual Tax Amount $5,334
Tax Year 2024
Property Sub-Type Detached
Property Description
An ideal family home. Meticulously updated the layout is so functional. Beyond practical, it's pretty too. It truly has everything you want in a family home with space to grow. The main floor offers a bright living room and separate dining room surrounded by windows. At the back of the house, you'll find the well-appointed kitchen with adjoining family room. The layout just makes so much sense for families. Create wonderful summer memories in the low-maintenance backyard with pool. It just gets better as you move upstairs to find the primary retreat has an adjoining bedroom that would make an ideal nursery, home office, or even the dressing room of your dreams. There is even more room to growwith an additional bedroom, bathroom, and rec room in the finished basement. Situated in a great, mature neighbourhood, this home even offers close proximity to fantastic schools, including IB program; ensuring your children receive a top-tier education. Come see this beauty for yourself!
Location
Province ON
County Ottawa
Community 2103 - Beacon Hill North
Area Ottawa
Zoning Residential
Rooms
Family Room Yes
Basement Full, Finished
Kitchen 1
Separate Den/Office 1
Interior
Interior Features Auto Garage Door Remote
Cooling Central Air
Fireplaces Number 1
Exterior
Parking Features Private Double
Garage Spaces 1.0
Pool Inground
Roof Type Asphalt Shingle
Lot Frontage 58.92
Lot Depth 99.87
Total Parking Spaces 5
Building
Foundation Concrete
Others
Security Features Unknown
Read Less Info
Want to know what your home might be worth? Contact us for a FREE valuation!

Our team is ready to help you sell your home for the highest possible price ASAP
"My job is to find and attract mastery-based agents to the office, protect the culture, and make sure everyone is happy! "






