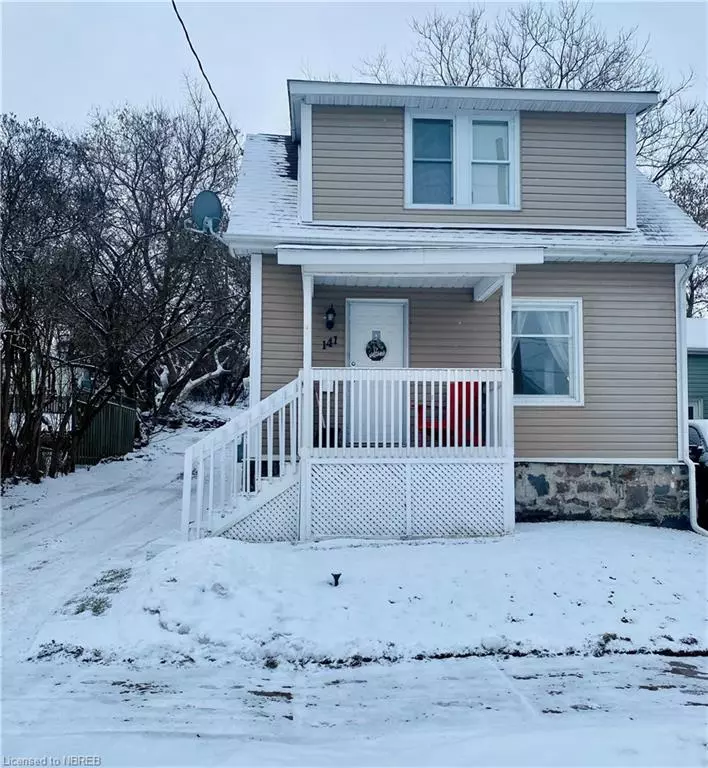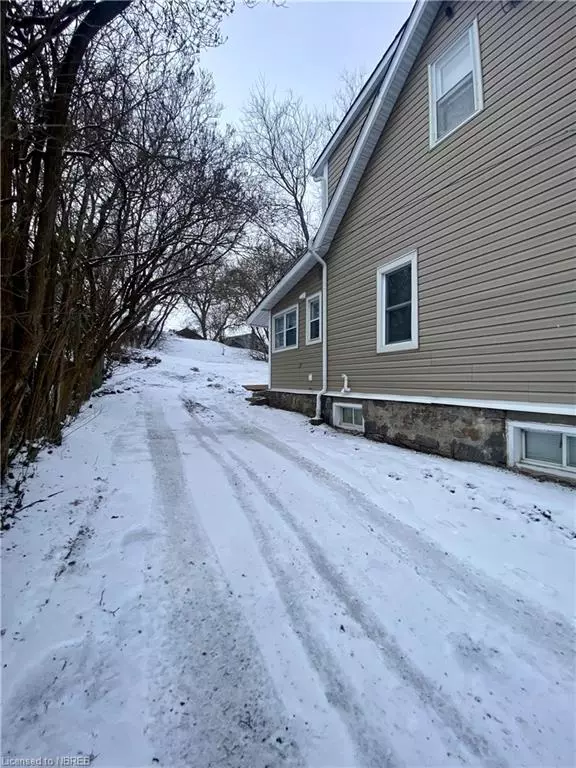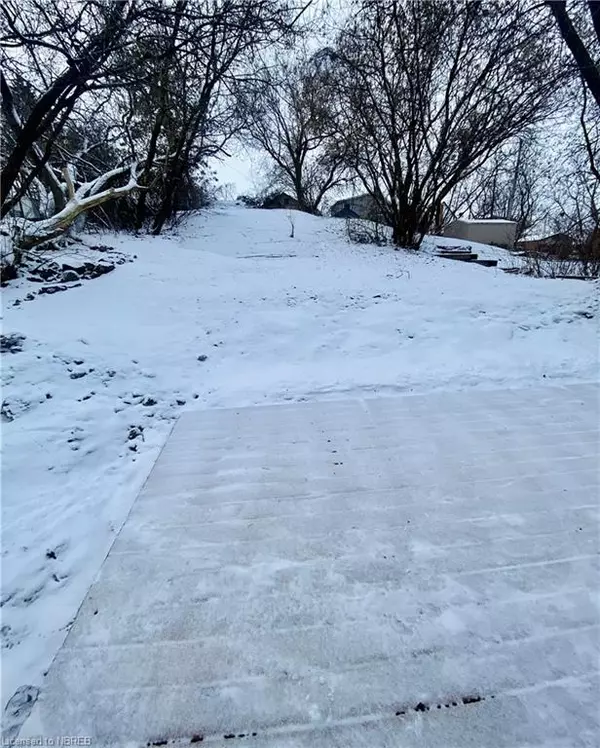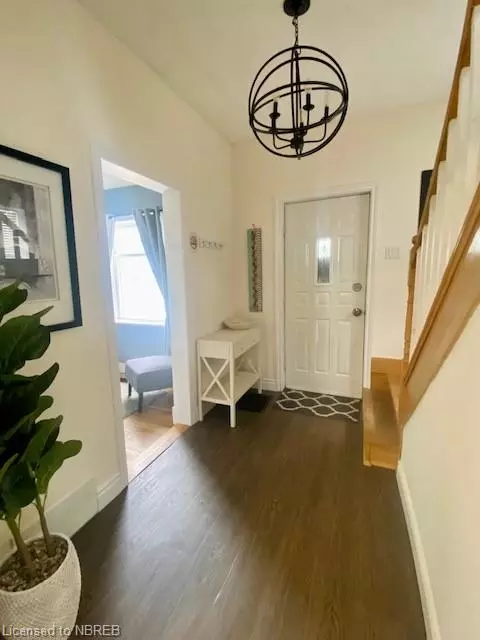$345,000
$349,900
1.4%For more information regarding the value of a property, please contact us for a free consultation.
3 Beds
2 Baths
1,019 SqFt
SOLD DATE : 01/13/2025
Key Details
Sold Price $345,000
Property Type Single Family Home
Sub Type Single Family Residence
Listing Status Sold
Purchase Type For Sale
Square Footage 1,019 sqft
Price per Sqft $338
MLS Listing ID 40687033
Sold Date 01/13/25
Style 1.5 Storey
Bedrooms 3
Full Baths 1
Half Baths 1
Abv Grd Liv Area 1,019
Originating Board North Bay
Year Built 1960
Annual Tax Amount $2,353
Property Description
This home is truly a gem for first-time buyers or those looking for an investment
opportunity! The cozy living space provides a welcoming atmosphere with a
practical layout that's ready for you to personalize and has many upgrades
throughout. The kitchen features a quartz countertop and is well-equipped for
everyday cooking, while the adjacent dining area is ideal for family meals and
gatherings. With three versatile bedrooms, there's ample room for a growing
family, a home office, or a guest room. The backyard features an attached deck,
ideal for outdoor entertaining, while providing a sense of seclusion and privacy.
This property presents lots of potential to craft a space that truly feels like
home. Ideally located near schools, parks, shopping, and transportation, it offers
easy access to all the essentials for everyday living.
Location
Province ON
County Nipissing
Area North Bay
Zoning R3
Direction Bypass to Cassells Street, left onto Fifth Avenue West
Rooms
Other Rooms None
Basement Partial, Unfinished, Sump Pump
Kitchen 1
Interior
Interior Features High Speed Internet
Heating Forced Air, Natural Gas
Cooling Window Unit(s)
Fireplace No
Window Features Window Coverings
Appliance Water Heater Owned, Dryer, Microwave, Refrigerator, Stove, Washer
Laundry Main Level
Exterior
Parking Features Gravel
Utilities Available Cable Connected, Cell Service, Electricity Connected, Garbage/Sanitary Collection, Natural Gas Connected, Recycling Pickup, Street Lights, Phone Connected
Roof Type Asphalt Shing
Porch Deck
Lot Frontage 40.0
Lot Depth 117.0
Garage No
Building
Lot Description Urban, City Lot, Highway Access, Hospital, Library, Park, Playground Nearby, Public Transit, Schools, Shopping Nearby
Faces Bypass to Cassells Street, left onto Fifth Avenue West
Foundation Stone
Sewer Sewer (Municipal)
Water Municipal, Municipal-Metered
Architectural Style 1.5 Storey
Structure Type Vinyl Siding
New Construction No
Others
Senior Community false
Tax ID 491550710
Ownership Freehold/None
Read Less Info
Want to know what your home might be worth? Contact us for a FREE valuation!

Our team is ready to help you sell your home for the highest possible price ASAP
"My job is to find and attract mastery-based agents to the office, protect the culture, and make sure everyone is happy! "






