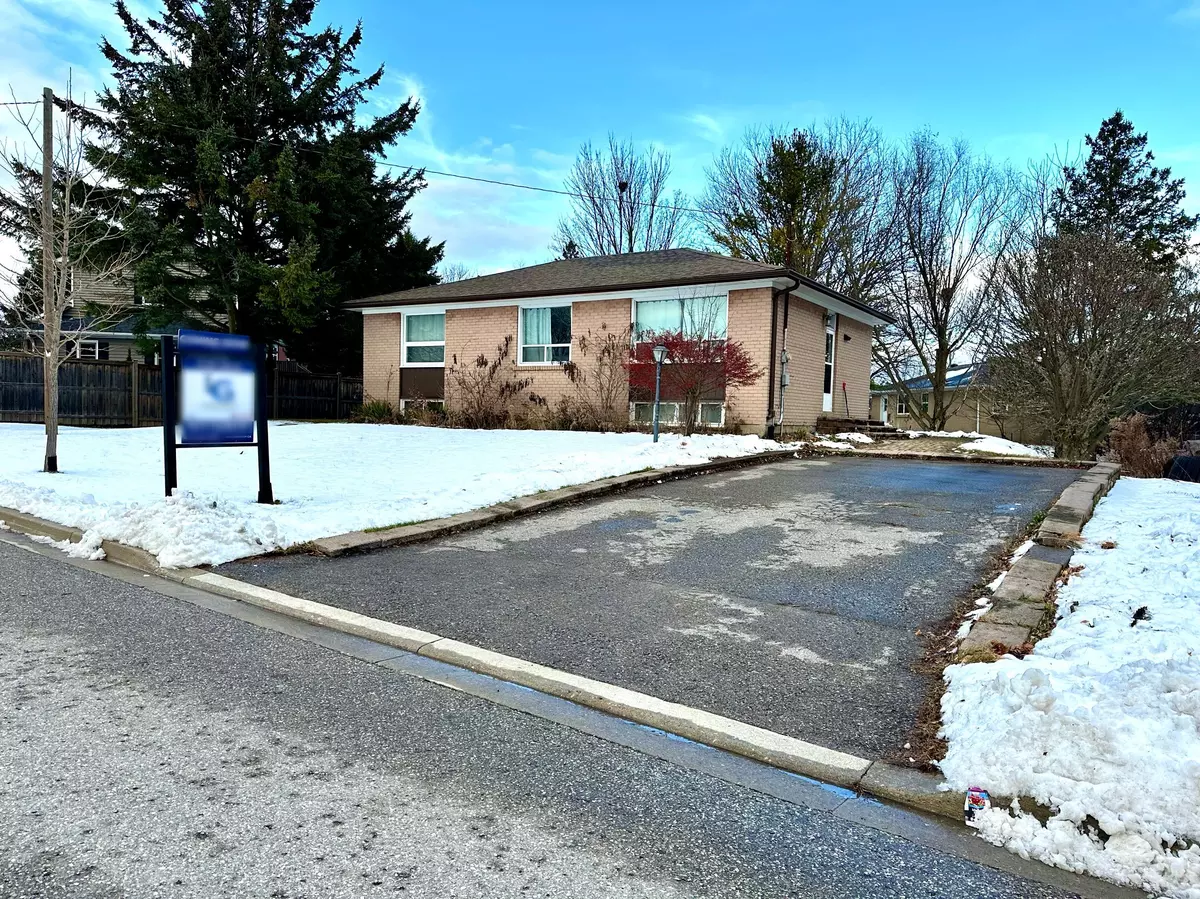$857,500
$899,000
4.6%For more information regarding the value of a property, please contact us for a free consultation.
3 Beds
2 Baths
SOLD DATE : 01/14/2025
Key Details
Sold Price $857,500
Property Type Single Family Home
Sub Type Detached
Listing Status Sold
Purchase Type For Sale
Subdivision Brooklin
MLS Listing ID E11887445
Sold Date 01/14/25
Style Bungalow
Bedrooms 3
Annual Tax Amount $5,896
Tax Year 2024
Property Sub-Type Detached
Property Description
Renovated 2+1 Raised Bungalow on Expansive Lot in Brooklin Situated on an impressive 100 x 115 ft. lot in the heart of Brooklin, this beautifully updated raised bungalow offers over 2,000 sq. ft. of finished living space. Originally a 3-bedroom home, it now boasts a thoughtfully designed layout with modern upgrades throughout. The lower level features a separate entrance, finished bedroom, washroom, and kitchenette, offering excellent rental income potential. This property is perfect for downsizers, first-time buyers, investors, or builders seeking an up-down rental opportunity or a prime lot for future development. With 100 ft. of frontage, the lot also holds potential for severance, and is surrounded by recent new builds. Recent Upgrades include: Renovated kitchen, flooring, finished basement, new roof in 2014, new high efficiency furnace in 2014, upgraded electrical wiring and panel, and a deck. Located within a short walk to schools, shopping, and the library, and just minutes from major highways (407/412), this home offers convenience and accessibility for an easy commute. Don't miss this exceptional opportunity in a highly sought-after neighborhood!
Location
Province ON
County Durham
Community Brooklin
Area Durham
Rooms
Family Room Yes
Basement Finished with Walk-Out, Separate Entrance
Kitchen 1
Separate Den/Office 1
Interior
Interior Features In-Law Capability, Primary Bedroom - Main Floor, Water Heater Owned
Cooling Central Air
Exterior
Parking Features Private
Pool None
Roof Type Asphalt Shingle
Lot Frontage 100.0
Lot Depth 115.1
Total Parking Spaces 4
Building
Foundation Unknown
Read Less Info
Want to know what your home might be worth? Contact us for a FREE valuation!

Our team is ready to help you sell your home for the highest possible price ASAP
"My job is to find and attract mastery-based agents to the office, protect the culture, and make sure everyone is happy! "






