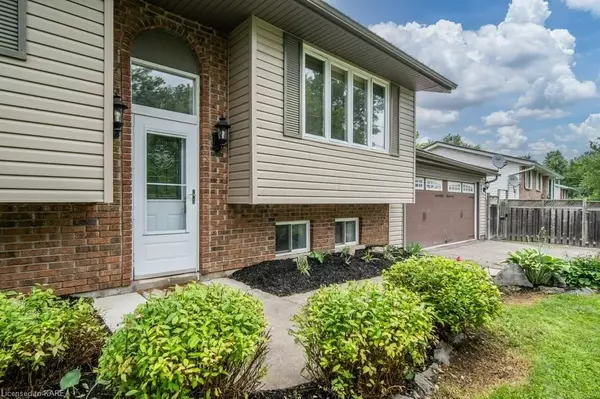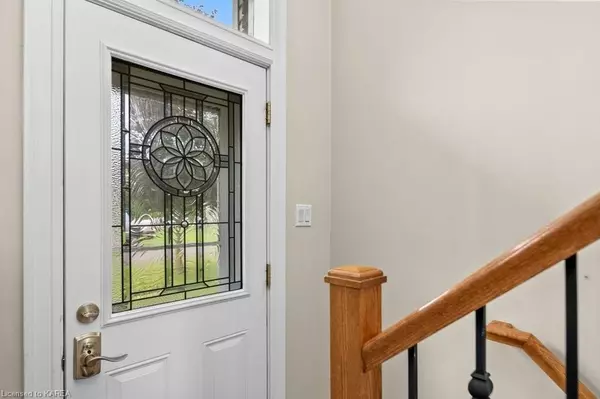$570,000
$589,900
3.4%For more information regarding the value of a property, please contact us for a free consultation.
4 Beds
2 Baths
1,763 SqFt
SOLD DATE : 02/12/2025
Key Details
Sold Price $570,000
Property Type Single Family Home
Sub Type Detached
Listing Status Sold
Purchase Type For Sale
Square Footage 1,763 sqft
Price per Sqft $323
Subdivision Stone Mills
MLS Listing ID X9413205
Sold Date 02/12/25
Style Bungalow-Raised
Bedrooms 4
Annual Tax Amount $3,445
Tax Year 2024
Property Sub-Type Detached
Property Description
Welcome to this charming elevated bungalow located in the peaceful hamlet of Newburgh, ON. This well-maintained home offers a comfortable and inviting living space with four bedrooms and two bathrooms. The main level features three bedrooms and a welcoming living area that flows seamlessly into the dining room, where sliding glass doors open to a deck overlooking the backyard. The lower level is fully finished, providing a cozy additional living space with a bedroom and a three-piece bathroom. From here, you can walk out directly to the beautifully landscaped backyard. The backyard is perfect for relaxing and entertaining, complete with an inground pool and flowerbeds surrounding the pool deck. The fully fenced yard offers privacy and a space for kids and pets to play. Enjoy family gatherings or quiet evenings on the deck, creating lasting memories in this wonderful home. This elevated bungalow in Newburgh is ready for you to move in and enjoy. Come and experience the tranquility and charm of this lovely property.
Location
Province ON
County Lennox & Addington
Community Stone Mills
Area Lennox & Addington
Zoning HR
Rooms
Family Room Yes
Basement Walk-Out, Finished
Kitchen 1
Separate Den/Office 1
Interior
Interior Features Water Treatment, Water Heater, Sump Pump, Water Softener
Cooling Central Air
Laundry In Basement
Exterior
Exterior Feature Awnings, Deck, Year Round Living
Parking Features Private Double, Other, Other
Garage Spaces 2.0
Pool Inground
Roof Type Metal
Lot Frontage 83.83
Lot Depth 110.13
Exposure North
Total Parking Spaces 4
Building
Foundation Block
New Construction false
Others
Senior Community Yes
Read Less Info
Want to know what your home might be worth? Contact us for a FREE valuation!

Our team is ready to help you sell your home for the highest possible price ASAP
"My job is to find and attract mastery-based agents to the office, protect the culture, and make sure everyone is happy! "






