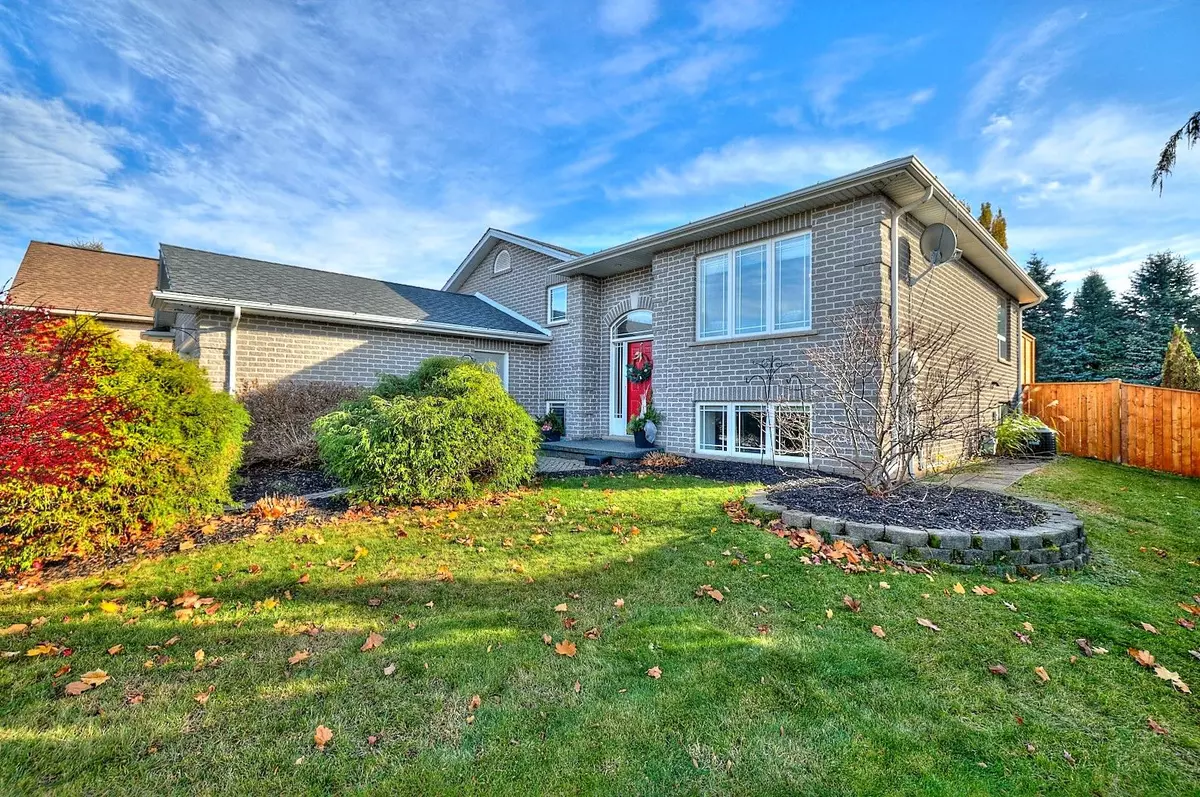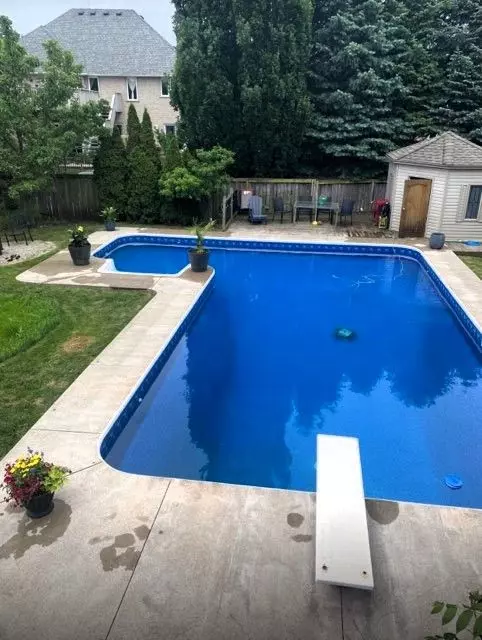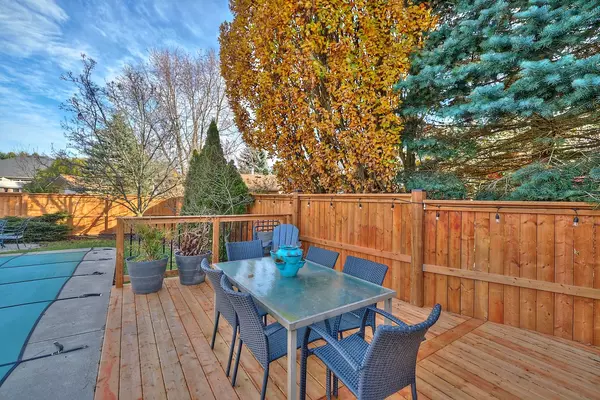$845,000
$859,000
1.6%For more information regarding the value of a property, please contact us for a free consultation.
6 Beds
3 Baths
SOLD DATE : 01/13/2025
Key Details
Sold Price $845,000
Property Type Single Family Home
Sub Type Detached
Listing Status Sold
Purchase Type For Sale
Approx. Sqft 1100-1500
Subdivision 664 - Fenwick
MLS Listing ID X11359023
Sold Date 01/13/25
Style Bungalow-Raised
Bedrooms 6
Annual Tax Amount $4,648
Tax Year 2024
Property Sub-Type Detached
Property Description
Your Summer Escape Awaits! Nestled in one of Pelham's sought-after neighborhoods, Cherryridge Estates , this all-brick raised bungalow offers the perfect blend of comfort, style, and outdoor living. Step into your private 163 ft. deep backyard that features a sparkling (18' x 36') L-shaped pool with a diving board and a brand-new liner installed (August 2024). Two newly built decks: a 22' x 16' deck off the kitchen and a second on-ground deck for entertaining family and friends under the stars. Brand-new fencing all around installed in August 2024 for your ultimate privacy. Main floor has maple hardwood floors throughout, 3 bedrooms, and 2 full baths. The bright living and dining area is perfect for family gatherings. The fully finished lower level offers 3 more bedrooms, a 4-piece bath with a walk-in shower, and a spacious family/recreation/games room with a cozy gas fireplace for all the ambience needed. Key updates include a new furnace and A/C in (2023). This property is a rare gem in a prime location ideal for those seeking both relaxation and entertaining. Come enjoy all what Niagara has to offer, famous wineries, golf courses, great cuisine and so much more.
Location
Province ON
County Niagara
Community 664 - Fenwick
Area Niagara
Zoning RV1
Rooms
Family Room Yes
Basement Finished, Full
Kitchen 1
Separate Den/Office 3
Interior
Interior Features Central Vacuum
Cooling Central Air
Fireplaces Number 1
Fireplaces Type Natural Gas
Exterior
Exterior Feature Deck, Privacy
Parking Features Private Double
Garage Spaces 2.0
Pool Inground
View Pool
Roof Type Asphalt Shingle
Lot Frontage 61.56
Lot Depth 163.43
Total Parking Spaces 6
Building
Foundation Poured Concrete
Others
ParcelsYN No
Read Less Info
Want to know what your home might be worth? Contact us for a FREE valuation!

Our team is ready to help you sell your home for the highest possible price ASAP
"My job is to find and attract mastery-based agents to the office, protect the culture, and make sure everyone is happy! "






