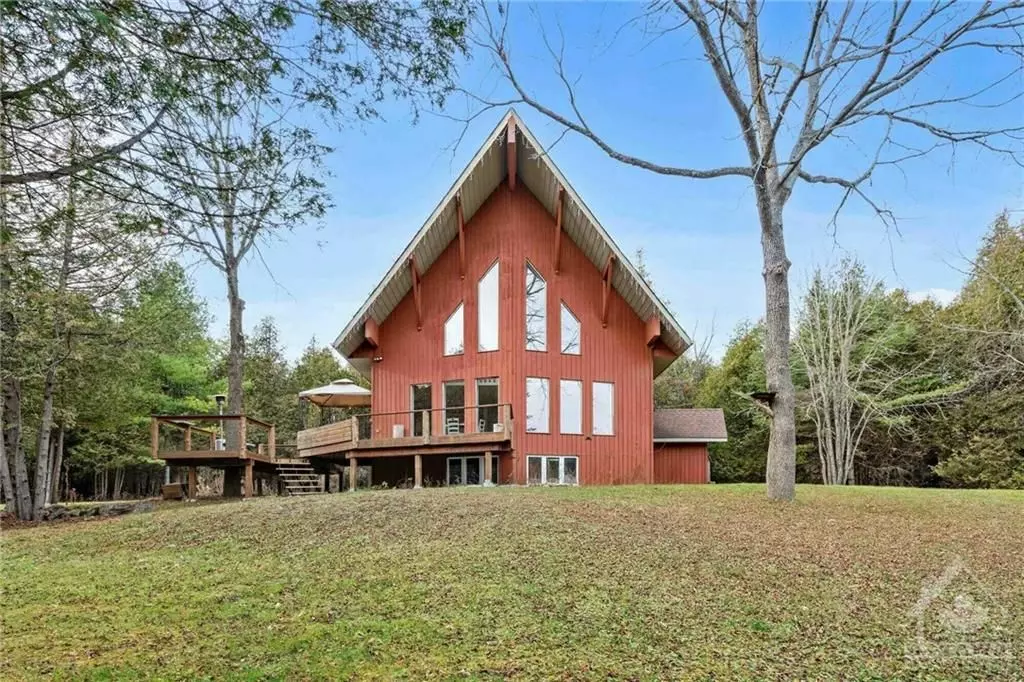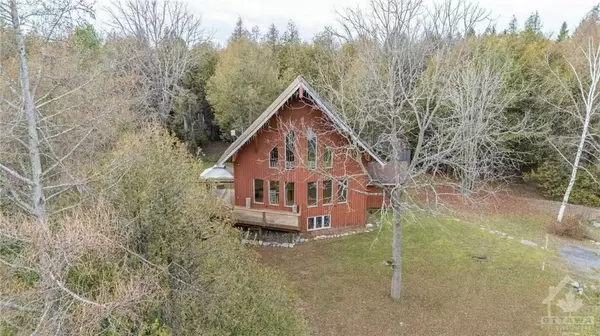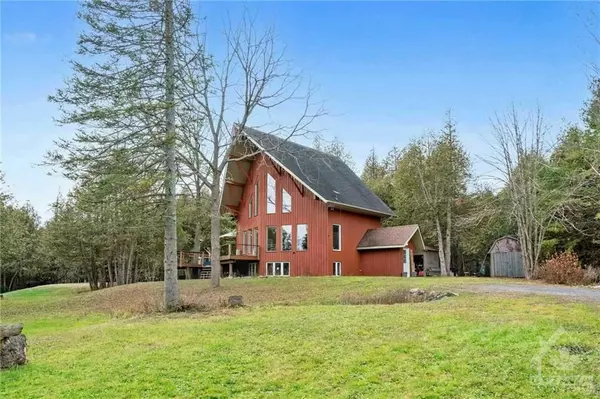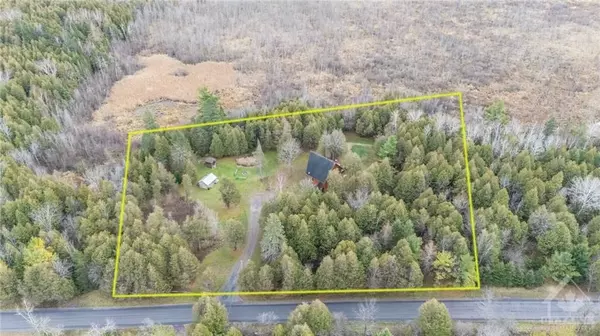$408,600
$429,000
4.8%For more information regarding the value of a property, please contact us for a free consultation.
1 Bed
0.5 Acres Lot
SOLD DATE : 01/08/2025
Key Details
Sold Price $408,600
Property Type Single Family Home
Sub Type Detached
Listing Status Sold
Purchase Type For Sale
Subdivision 723 - South Glengarry (Charlottenburgh) Twp
MLS Listing ID X10433261
Sold Date 01/08/25
Style 1 1/2 Storey
Bedrooms 1
Annual Tax Amount $2,822
Tax Year 2024
Lot Size 0.500 Acres
Property Sub-Type Detached
Property Description
Visit REALTOR® website for additional information.
Nestled on a serene 1.8-acre lot on a dead-end road, this charming A-frame home is a nature lover's paradise. The property features a picturesque pond, outbuildings, a rustic workshop, and a gazebo, blending comfort with rural tranquility. Perfect for first-time buyers or retirees, it offers year-round beauty and endless possibilities. Located on a quiet road near Martintown, it provides easy access to amenities and the 401. Inside, the open-concept main floor boasts fresh updates (paint/trim 2024), a wood beam, and a functional kitchen with an island. The loft bedroom overlooks the lush yard, while the finished lower level offers flexible living space. A true escape to nature with comfort and potential! HWT and Softener - 2024, pellet stove AS IS., Flooring: Hardwood, Flooring: Ceramic, Flooring: Linoleum
Location
Province ON
County Stormont, Dundas And Glengarry
Community 723 - South Glengarry (Charlottenburgh) Twp
Area Stormont, Dundas And Glengarry
Zoning residential Farm
Rooms
Family Room No
Basement Full, Finished
Kitchen 1
Interior
Interior Features Unknown
Cooling Central Air
Fireplaces Number 1
Fireplaces Type Other
Exterior
Exterior Feature Deck
Parking Features None
Pool None
Roof Type Asphalt Shingle
Lot Frontage 348.18
Lot Depth 182.8
Total Parking Spaces 8
Building
Foundation Concrete
Others
Security Features Unknown
Read Less Info
Want to know what your home might be worth? Contact us for a FREE valuation!

Our team is ready to help you sell your home for the highest possible price ASAP
"My job is to find and attract mastery-based agents to the office, protect the culture, and make sure everyone is happy! "






