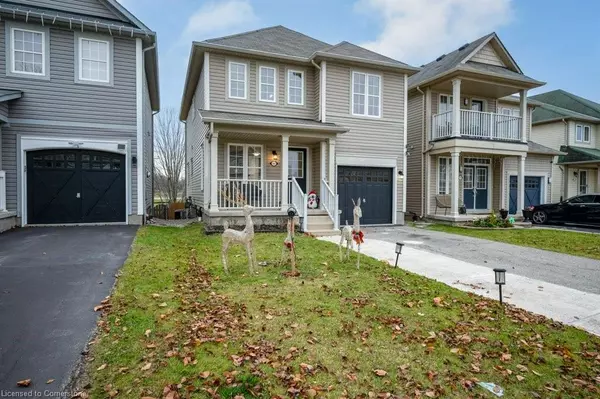$975,000
$999,900
2.5%For more information regarding the value of a property, please contact us for a free consultation.
4 Beds
4 Baths
1,615 SqFt
SOLD DATE : 01/06/2025
Key Details
Sold Price $975,000
Property Type Multi-Family
Sub Type Duplex Up/Down
Listing Status Sold
Purchase Type For Sale
Square Footage 1,615 sqft
Price per Sqft $603
MLS Listing ID 40683690
Sold Date 01/06/25
Bedrooms 4
Abv Grd Liv Area 2,203
Originating Board Waterloo Region
Annual Tax Amount $3,997
Property Sub-Type Duplex Up/Down
Property Description
Feeling the "Vibecession", and Looking for a modern renovated home, that's also a Mortgage helper?.. Look no Further!!... Welcome to 103 Norwich rd in beautiful Breslau. This amazing home has gone through extensive renovations in recent years such as a new fully customized kitchen with luxury finishes, new luxury floors, freshly paint, updated bathrooms, plus a brand new luxury accessory apartment. This home's layout also stands out with its ample second floor family room, master bedroom, ensuite bathroom, separate dining space, and a large living room. The downstairs self contained 1 bedroom accessory apartment also has a great space layout, and modern finishes through out. Some additional features of this home are a fully fenced yard, extra deep driveway, deck, and upgraded light fixtures. This home is located on a premium lot backing onto the Breslau community park, close to schools, and future developments.
Location
Province ON
County Waterloo
Area 5 - Woolwich And Wellesley Township
Zoning R2
Direction ANDOVER DR TO NORWICH RD
Rooms
Basement Full, Unfinished
Kitchen 0
Interior
Interior Features None
Heating Forced Air, Natural Gas
Cooling Central Air
Fireplace No
Appliance Built-in Microwave
Laundry In-Suite
Exterior
Parking Features Attached Garage, Garage Door Opener
Garage Spaces 1.0
Roof Type Asphalt Shing
Lot Frontage 30.0
Lot Depth 108.0
Garage Yes
Building
Lot Description Park, Playground Nearby
Faces ANDOVER DR TO NORWICH RD
Story 2
Foundation Poured Concrete
Sewer Sewer (Municipal)
Water None
Level or Stories 2
Structure Type Vinyl Siding
New Construction No
Others
Senior Community false
Tax ID 227134025
Ownership Freehold/None
Read Less Info
Want to know what your home might be worth? Contact us for a FREE valuation!

Our team is ready to help you sell your home for the highest possible price ASAP
"My job is to find and attract mastery-based agents to the office, protect the culture, and make sure everyone is happy! "






