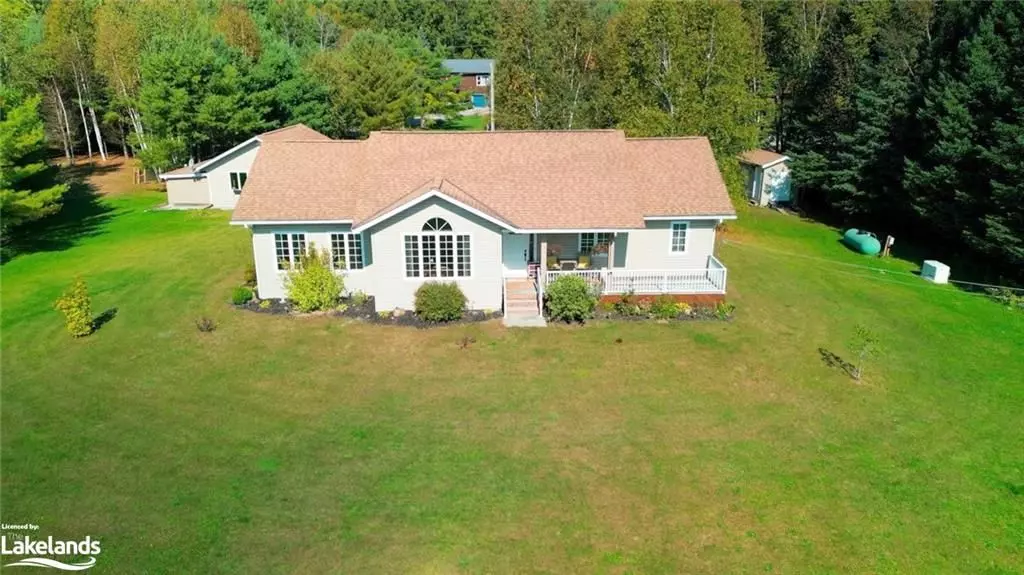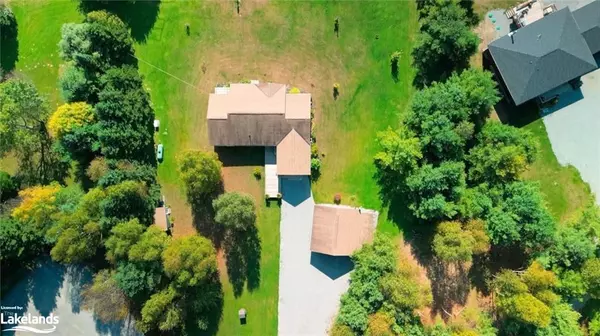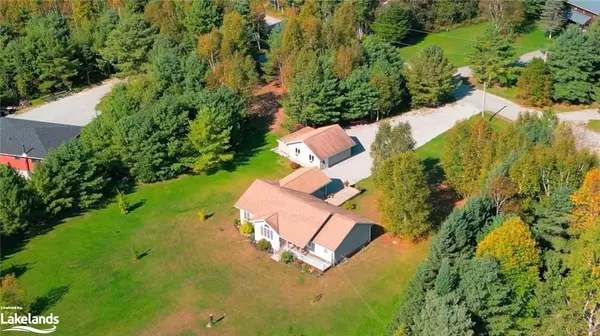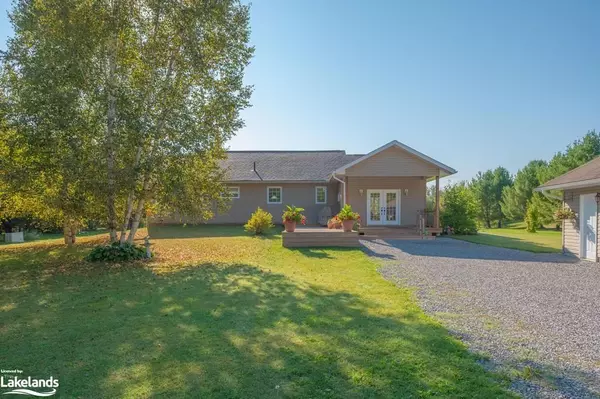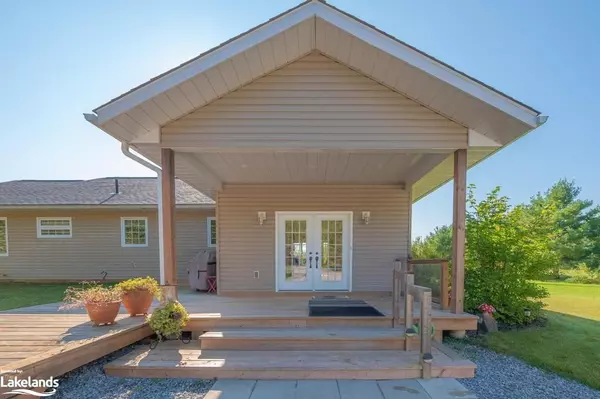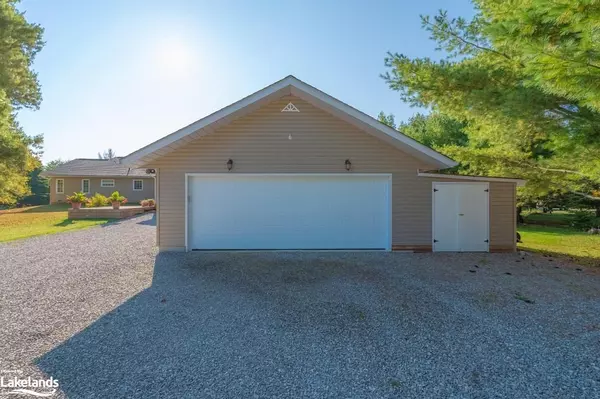$645,000
$669,000
3.6%For more information regarding the value of a property, please contact us for a free consultation.
2 Beds
2 Baths
1,555 SqFt
SOLD DATE : 01/03/2025
Key Details
Sold Price $645,000
Property Type Single Family Home
Sub Type Detached
Listing Status Sold
Purchase Type For Sale
Square Footage 1,555 sqft
Price per Sqft $414
MLS Listing ID X10436865
Sold Date 01/03/25
Style Bungalow
Bedrooms 2
Annual Tax Amount $2,710
Tax Year 2024
Lot Size 0.500 Acres
Property Description
Sitting on 1.48 acres, this well-built two-bedroom, two-bathroom home offers both tranquility and modern convenience. The spacious open-concept layout connects the kitchen, dining, and living areas, perfect for entertaining or everyday living. The kitchen boasts modern appliances and ample counter space. One of the standout features of this property is the large four-season room, where you can enjoy views of the surrounding landscape year-round. This bright, inviting space offers flexibility for a cozy reading nook or home office. There is a partially finished full basement which is roughed in for an additional bathroom. Outside, a detached two-car garage provides ample storage and parking, while the expansive property invites endless outdoor activities, gardening, or simply enjoying nature. The 22kw Generac servicing the house will make power outages worry free. Don't miss this perfect blend of comfort, quality, and rural charm!
Location
Province ON
County Haliburton
Area Haliburton
Zoning HR
Rooms
Basement Partially Finished, Full
Kitchen 1
Interior
Interior Features None
Cooling Central Air
Exterior
Exterior Feature Deck, Privacy
Parking Features Private Double, Other
Garage Spaces 10.0
Pool None
Roof Type Asphalt Shingle
Lot Frontage 182.0
Exposure North
Total Parking Spaces 10
Building
Lot Description Irregular Lot
Foundation Concrete
New Construction false
Others
Senior Community Yes
Read Less Info
Want to know what your home might be worth? Contact us for a FREE valuation!

Our team is ready to help you sell your home for the highest possible price ASAP
"My job is to find and attract mastery-based agents to the office, protect the culture, and make sure everyone is happy! "

