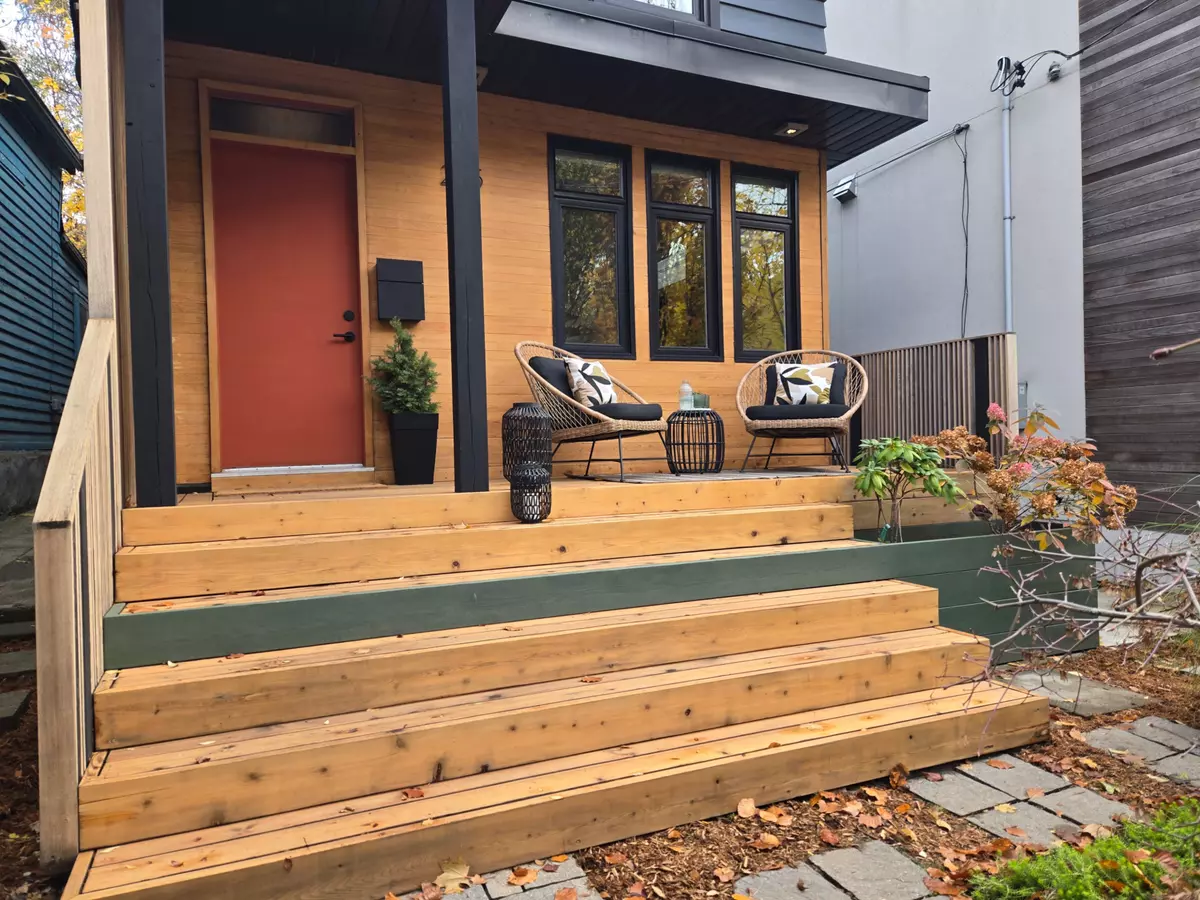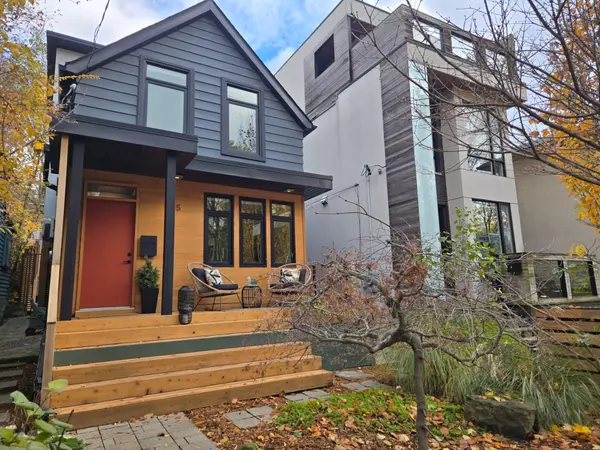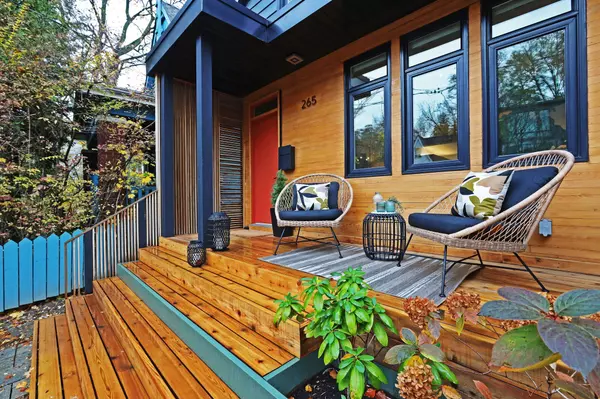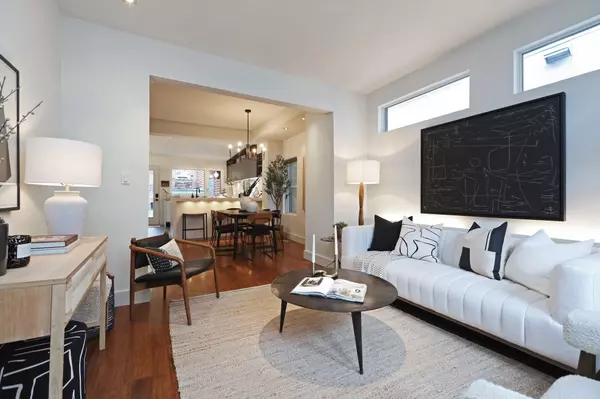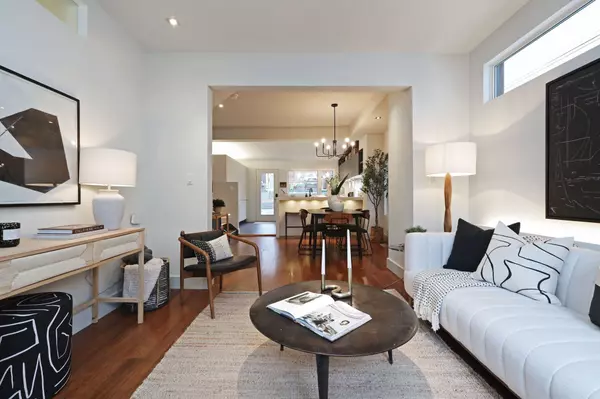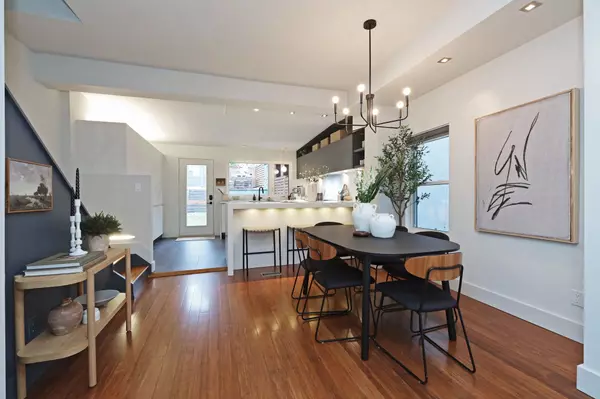$1,830,000
$1,899,000
3.6%For more information regarding the value of a property, please contact us for a free consultation.
4 Beds
4 Baths
SOLD DATE : 01/28/2025
Key Details
Sold Price $1,830,000
Property Type Single Family Home
Sub Type Detached
Listing Status Sold
Purchase Type For Sale
Subdivision South Riverdale
MLS Listing ID E11554818
Sold Date 01/28/25
Style 3-Storey
Bedrooms 4
Annual Tax Amount $6,938
Tax Year 2024
Property Sub-Type Detached
Property Description
Leslieville, detached, curb appeal, huge lot, multiple parking spots, 3+1 bedrooms and a bathroom on all 4 levels. All boxes ticked. Now what? We invite you to 265 Hastings Ave and endeavour to show you that there can be so much more to a home than simply ticking boxes. Thoughtful in approach. Mindful in construction. Refined in completion. We think you will like the spaces and hope you love between the lines. ****Details: planned as a 4 bedroom, built as 3 oversized bedrooms. The originally planned office is combined into the third extra-large, double closeted bedroom. Lot and house allow for a 1640sq ft coach house (see attached report) Scavolini kitchen featuring a full wall of textured high cabinets, huge double height quartz island coupled with stainless steel countertops with seamless integrated sink. Fully integrated Liebherr fridge and Ariston drawer fridge. Bosch range and fully integrated dishwasher. Exposed cedar beams, high ceilings, including an oak plywood wall into vaulted ceiling in the Primary bedroom. Massive windows and loads of ledges, nooks and crannies for an abundance of storage. Hand milled custom white cedar exterior walls. A large backyard Oasis with plenty of room for entertaining both little and big people alike. A climbing wall for those looking to escape the everyday, plenty of good ole natural grass to horse around on and an interlock stone patio for those elevated beverage sips. Lovely Leslieville location. Steps to Greenwood park, schools, TTC, restaurants and ever emerging Wagstaff featuring Left Field brewery & Pilot Coffee.
Location
Province ON
County Toronto
Community South Riverdale
Area Toronto
Rooms
Family Room No
Basement Finished
Kitchen 1
Separate Den/Office 1
Interior
Interior Features Sump Pump
Cooling Central Air
Exterior
Parking Features Lane
Pool None
Roof Type Asphalt Shingle
Lot Frontage 25.0
Lot Depth 120.0
Total Parking Spaces 2
Building
Foundation Poured Concrete
Read Less Info
Want to know what your home might be worth? Contact us for a FREE valuation!

Our team is ready to help you sell your home for the highest possible price ASAP
"My job is to find and attract mastery-based agents to the office, protect the culture, and make sure everyone is happy! "

