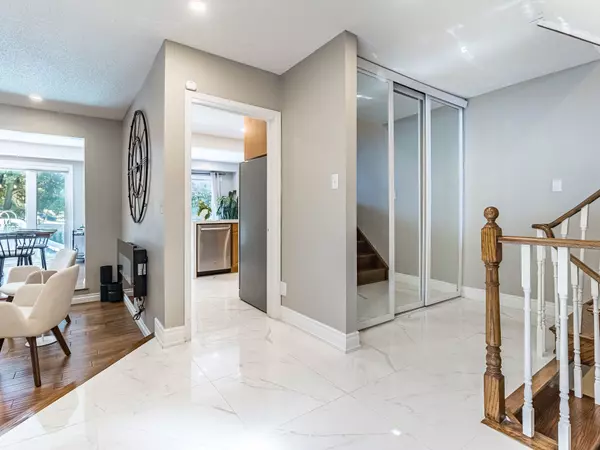$1,450,000
$1,299,888
11.5%For more information regarding the value of a property, please contact us for a free consultation.
4 Beds
3 Baths
SOLD DATE : 12/31/2024
Key Details
Sold Price $1,450,000
Property Type Single Family Home
Sub Type Detached
Listing Status Sold
Purchase Type For Sale
Subdivision College Park
MLS Listing ID W11896228
Sold Date 12/31/24
Style 2-Storey
Bedrooms 4
Annual Tax Amount $5,490
Tax Year 2023
Property Sub-Type Detached
Property Description
Welcome to this exquisitely renovated 3+1 bedroom, 3 bathroom home situated on a large lot in the highly sought-after College Park neighborhood! As you enter, youll be greeted by a stunning foyer featuring elegant 24x24 tiles that seamlessly extend into the chefs kitchen. This culinary space is a dream with its stainless steel appliances, a gas stove, and luxurious quartz countertops paired with a matching backsplash.Ascend the oak staircase to discover a spacious family room bathed in natural light from expansive windows. Continue to the primary suite, a serene retreat complete with a spa-like ensuite and custom closets designed for maximum convenience and style. The additional two bedrooms are generously sized and thoughtfully designed.The finished basement offers a large recreation room, perfect for entertaining or relaxation, along with a versatile bonus bedroom to suit your needs.Step outside to your private backyard oasis, where you'll find a heated saltwater pool that is both low-maintenance and inviting. Enjoy the new composite deck with sleek glass railings, ideal for hosting gatherings or simply unwinding. Conveniently located just minutes from Oakville's top-rated schools, There are 9 public schools and 6 Catholic schools serving this neighbourhood. The special programs offered at local schools include French Immersion, International Baccalaureate, and Advanced Placement. Minutes from 403, Oakville GO Station, and vibrant Downtown Oakville, this home offers both luxury and accessibility. Do not miss your chance to call this place home!
Location
Province ON
County Halton
Community College Park
Area Halton
Rooms
Family Room Yes
Basement Finished
Kitchen 1
Separate Den/Office 1
Interior
Interior Features Water Heater, In-Law Capability
Cooling Central Air
Fireplaces Number 1
Exterior
Parking Features Private
Garage Spaces 2.0
Pool Inground
Roof Type Asphalt Shingle
Lot Frontage 67.0
Lot Depth 116.0
Total Parking Spaces 4
Building
Lot Description Irregular Lot
Foundation Concrete
Others
Senior Community Yes
Read Less Info
Want to know what your home might be worth? Contact us for a FREE valuation!

Our team is ready to help you sell your home for the highest possible price ASAP
"My job is to find and attract mastery-based agents to the office, protect the culture, and make sure everyone is happy! "






