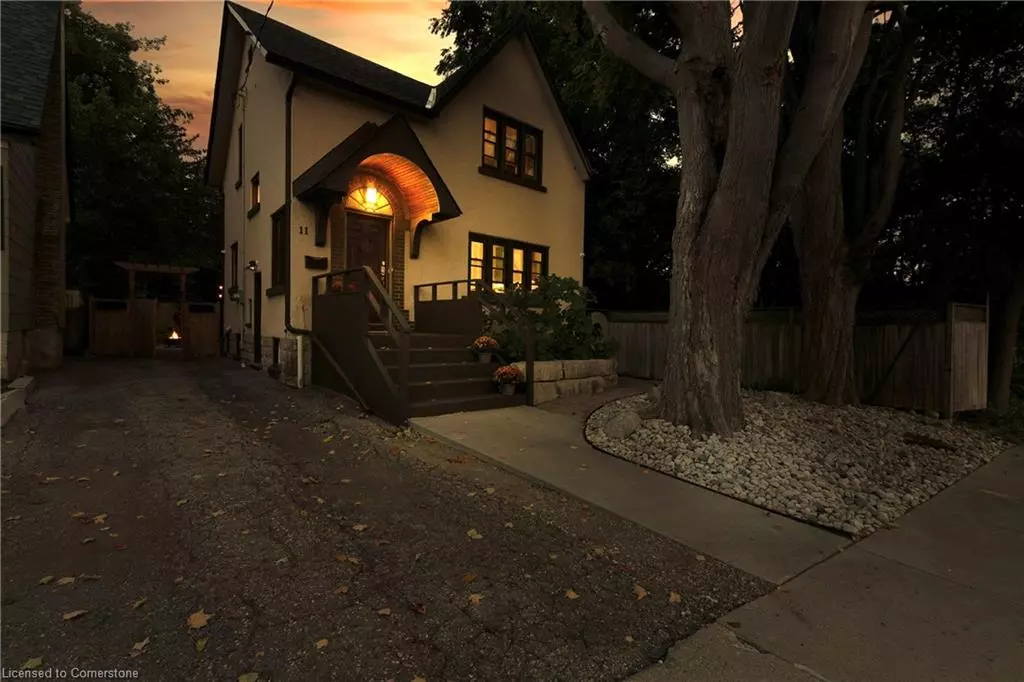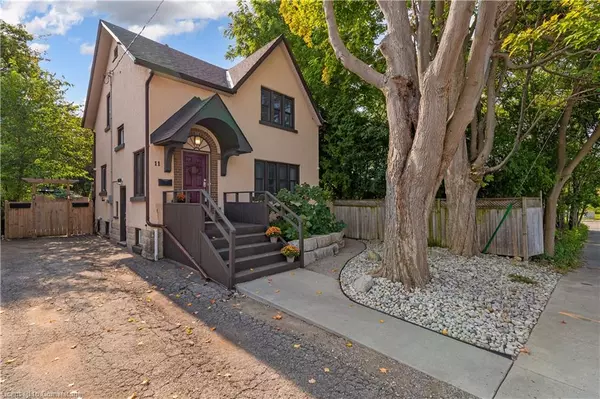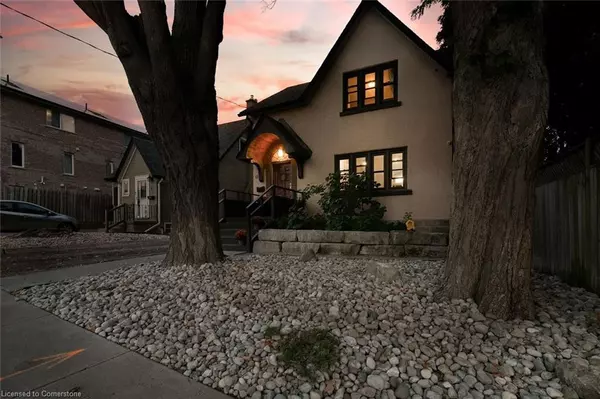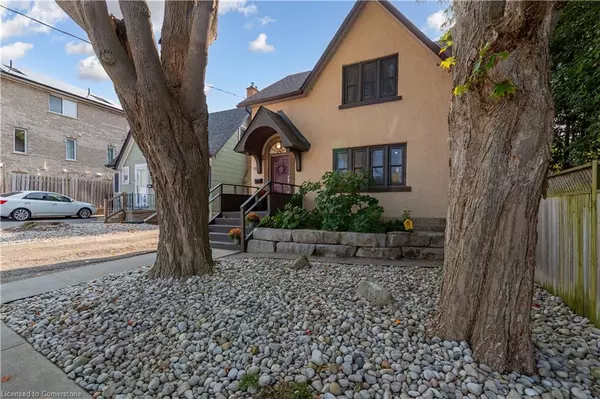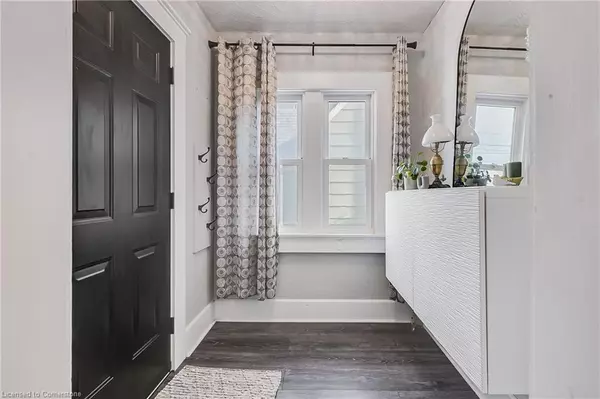$685,000
$699,900
2.1%For more information regarding the value of a property, please contact us for a free consultation.
3 Beds
2 Baths
1,282 SqFt
SOLD DATE : 12/23/2024
Key Details
Sold Price $685,000
Property Type Single Family Home
Sub Type Single Family Residence
Listing Status Sold
Purchase Type For Sale
Square Footage 1,282 sqft
Price per Sqft $534
MLS Listing ID 40683052
Sold Date 12/23/24
Style Two Story
Bedrooms 3
Full Baths 2
Abv Grd Liv Area 1,282
Originating Board Waterloo Region
Annual Tax Amount $3,207
Property Description
Attention investors & first time buyers! Beautifully updated 3-bedroom, 2-bathroom home that blends modern convenience with timeless character. Offering over 1,200 sq. ft. of living space, this home boasts a functional and flowing floorplan, making it perfect for families and professionals alike. Located just steps away from the picturesque Rockway Golf Course, the scenic Iron Horse Trail, and downtown Kitchener. You will enjoy both nature and city amenities right at your doorstep. The main living area is thoughtfully designed, with large windows that fill the space with natural light. The kitchen is perfect for the home chef, complete with a gas range stove and easy access to the backyard for seamless indoor-outdoor entertaining. Speaking of the backyard, its an entertainer's dream. Fully fenced with a beautiful deck and built-in bar and gas line, ideal for summer BBQs or relaxing evening campfires. 2nd floor offers 3 generously sized bedrooms and 3 piece bathroom. Primary bedroom features a large walk-in closet, perfect for organizing your wardrobe. One of the bedrooms has direct access to an upper deck, where you can enjoy your morning coffee and views of the surrounding neighborhood. This home is centrally located, offering quick access to highways, making commuting a breeze, while being close to schools, parks, trails, shopping, and dining options. Whether you're looking to entertain, raise a family, or just enjoy a peaceful setting with modern conveniences, this home has it all. Recent updates: Gas line for kitchen - 2021, Gas Range - 2021, New outside door replaced in the kitchen - 2022, Full bathroom (downstairs) - new addition 2022, Full bathroom (upstairs) - complete reno 2022, Furnace - 2022, New backyard fencing - 2020 and 2024, Hot water tank - 2023, Sump pump - 2020, Replaced gutters in the back of the house - 2024.
Location
Province ON
County Waterloo
Area 3 - Kitchener West
Zoning MU-3,544R, 22H
Direction Between King St E and Charles St E
Rooms
Other Rooms Shed(s)
Basement Full, Partially Finished, Sump Pump
Kitchen 1
Interior
Interior Features Floor Drains, Separate Heating Controls, Separate Hydro Meters, Water Meter
Heating Forced Air, Natural Gas
Cooling Central Air
Fireplaces Number 1
Fireplaces Type Gas
Fireplace Yes
Appliance Instant Hot Water, Water Heater, Dryer, Gas Oven/Range, Microwave, Refrigerator, Washer
Laundry In Basement
Exterior
Exterior Feature Landscaped
Fence Full
Roof Type Asphalt Shing
Porch Deck, Porch
Lot Frontage 35.2
Garage No
Building
Lot Description Urban, Airport, City Lot, Near Golf Course, Highway Access, Hospital, Library, Major Highway, Open Spaces, Park, Place of Worship, Public Transit, Rec./Community Centre, Schools, Shopping Nearby, Skiing, Trails
Faces Between King St E and Charles St E
Foundation Concrete Perimeter
Sewer Sewer (Municipal)
Water Municipal-Metered
Architectural Style Two Story
Structure Type Brick
New Construction No
Others
Senior Community false
Tax ID 225780071
Ownership Freehold/None
Read Less Info
Want to know what your home might be worth? Contact us for a FREE valuation!

Our team is ready to help you sell your home for the highest possible price ASAP
"My job is to find and attract mastery-based agents to the office, protect the culture, and make sure everyone is happy! "

