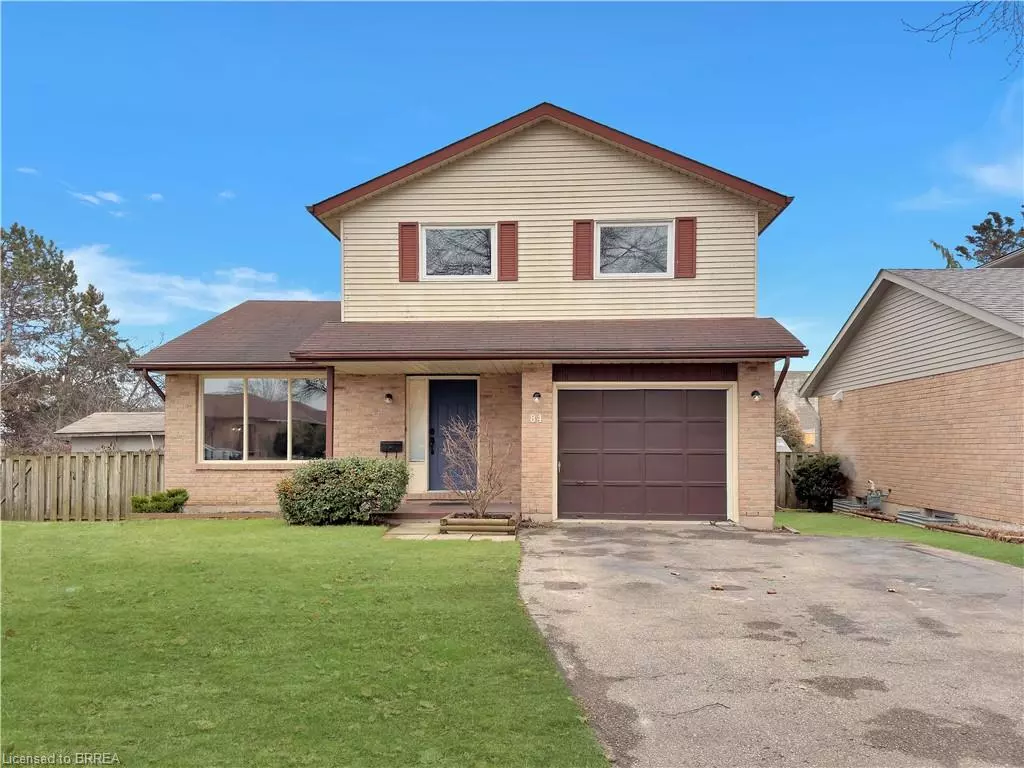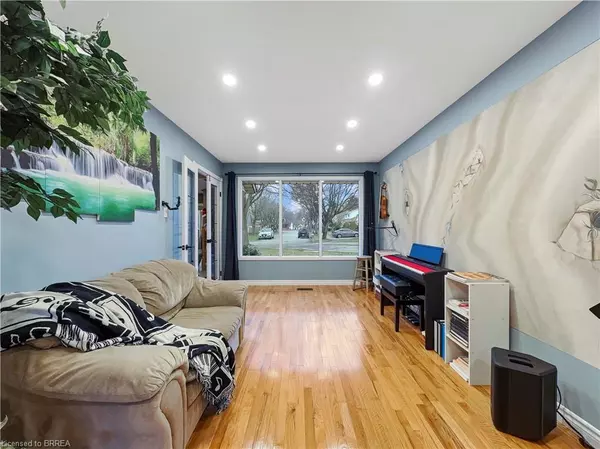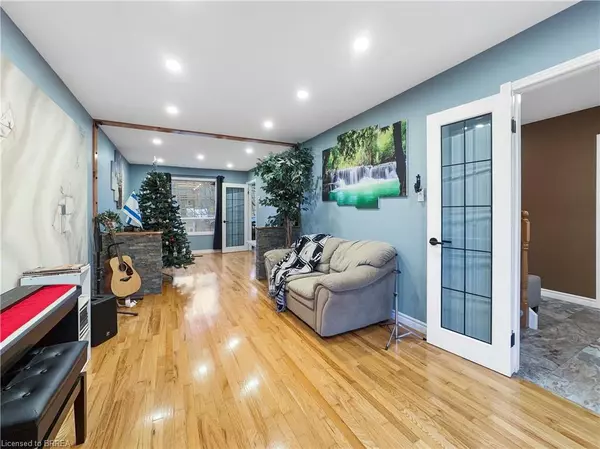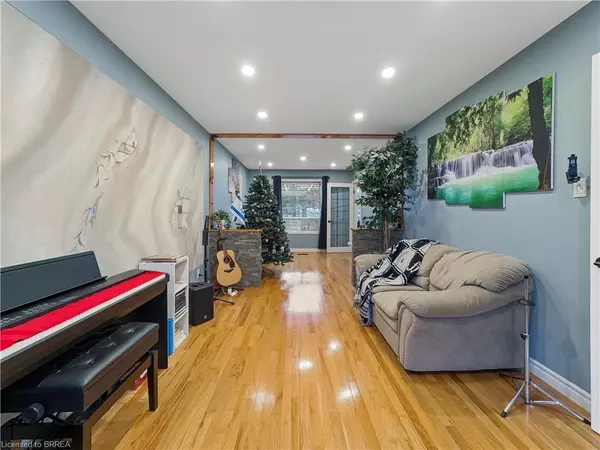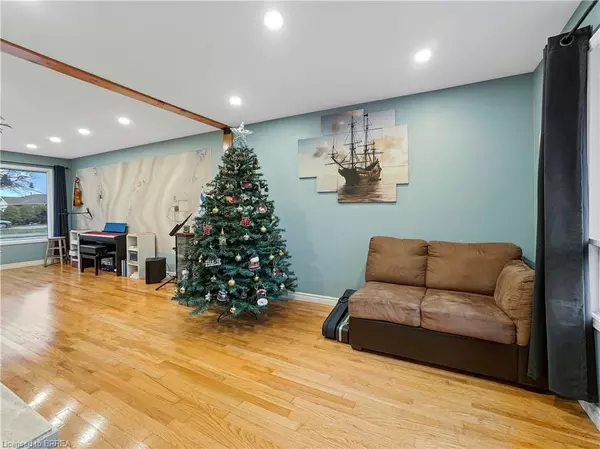$700,000
$650,000
7.7%For more information regarding the value of a property, please contact us for a free consultation.
3 Beds
2 Baths
1,575 SqFt
SOLD DATE : 12/22/2024
Key Details
Sold Price $700,000
Property Type Single Family Home
Sub Type Single Family Residence
Listing Status Sold
Purchase Type For Sale
Square Footage 1,575 sqft
Price per Sqft $444
MLS Listing ID 40685526
Sold Date 12/22/24
Style Two Story
Bedrooms 3
Full Baths 1
Half Baths 1
Abv Grd Liv Area 1,575
Originating Board Brantford
Year Built 1986
Annual Tax Amount $4,022
Property Description
This beautifully cared-for home, full of charm and character, is nestled on a picturesque tree-lined street. Step through the welcoming front door into a bright foyer, complete with a hall closet and convenient access to the attached garage. The property features a single-car garage and a double-width driveway, providing plenty of parking. Updates throughout include fresh neutral paint and modernized doors and hardware. French doors invite you into the elegant living and dining area, showcasing gleaming hardwood floors. The sun-filled eat-in kitchen is highlighted by oversized windows and a pantry wall offering generous storage. Another set of French doors opens to the cozy family room, which boasts built-in cabinets and access to a new deck. The spacious pie-shaped backyard is beautifully landscaped, featuring a well-maintained vegetable garden. Upstairs, three generously sized bedrooms await, including a primary bedroom spanning the front of the home with dual closets. The updated main bathroom offers abundant counter space, storage, and a large skylight that fills the space with natural light. The finished basement provides additional living space with a large rec room and a multi-purpose room, perfect for use as an office, den, or fourth bedroom. A rough-in for a 3-piece bathroom is ready for your customization.
Location
Province ON
County Waterloo
Area 2 - Kitchener East
Zoning R2C
Direction Thaler Ave To Scenic Wood Crescent
Rooms
Other Rooms Shed(s)
Basement Full, Finished
Kitchen 1
Interior
Interior Features None
Heating Forced Air, Natural Gas
Cooling Central Air
Fireplace No
Appliance Dryer, Refrigerator, Stove, Washer
Laundry In-Suite
Exterior
Parking Features Attached Garage, Asphalt
Garage Spaces 1.0
Roof Type Asphalt Shing
Lot Frontage 34.51
Lot Depth 103.63
Garage No
Building
Lot Description Urban, Pie Shaped Lot, Park, Place of Worship, Public Transit, Schools
Faces Thaler Ave To Scenic Wood Crescent
Foundation Poured Concrete
Sewer Sewer (Municipal)
Water Municipal
Architectural Style Two Story
Structure Type Aluminum Siding,Brick
New Construction No
Others
Senior Community false
Tax ID 225650284
Ownership Freehold/None
Read Less Info
Want to know what your home might be worth? Contact us for a FREE valuation!

Our team is ready to help you sell your home for the highest possible price ASAP
"My job is to find and attract mastery-based agents to the office, protect the culture, and make sure everyone is happy! "

