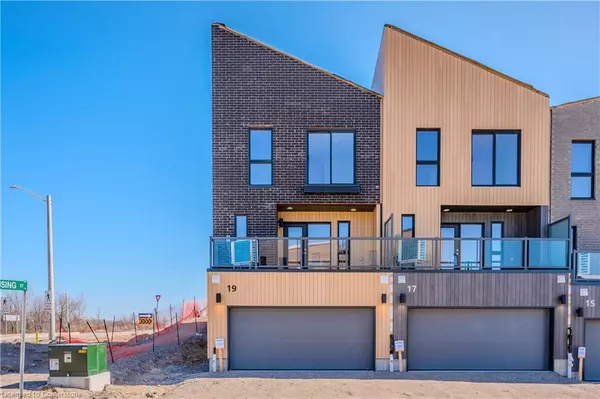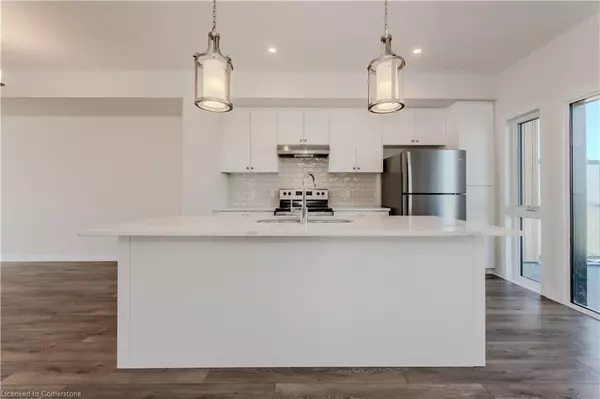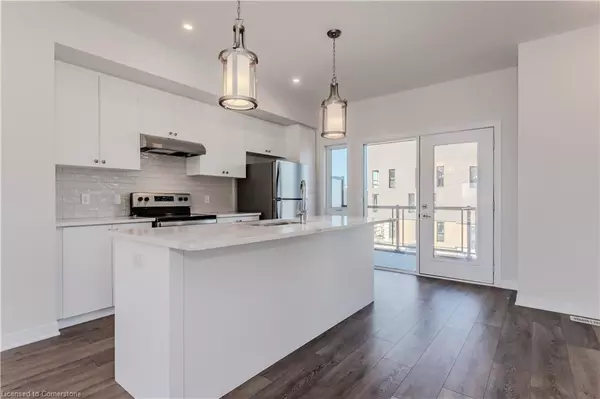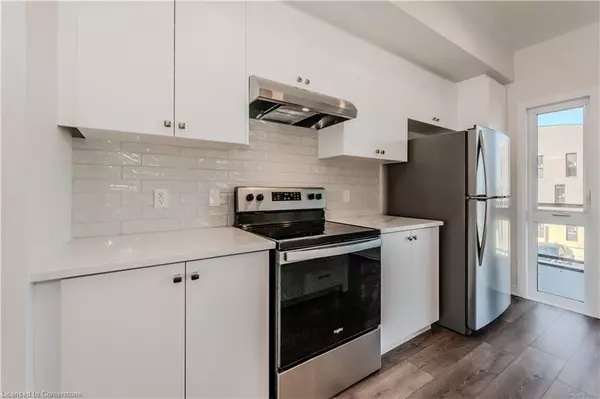$773,900
$773,900
For more information regarding the value of a property, please contact us for a free consultation.
3 Beds
4 Baths
2,018 SqFt
SOLD DATE : 12/23/2024
Key Details
Sold Price $773,900
Property Type Townhouse
Sub Type Row/Townhouse
Listing Status Sold
Purchase Type For Sale
Square Footage 2,018 sqft
Price per Sqft $383
MLS Listing ID 40580911
Sold Date 12/23/24
Style 3 Storey
Bedrooms 3
Full Baths 3
Half Baths 1
HOA Fees $336/mo
HOA Y/N Yes
Abv Grd Liv Area 2,018
Originating Board Waterloo Region
Year Built 2024
Property Description
TAKE ADVENTAGE OF THE NEW PRICING, JUST REDUCED BY $35,000!!! Ready to view. 2 YEARS FREE CONDO FEE!! The RYKER - ENERGY STAR BUILT BY ACTIVA SPEC Townhouse with lots of upgrades selected. DOUBLE GARAGE, 3 beds plus OFFICE W/ENSUITE ON MAIN FLOOR could be used as 4th bedroom (total bath 3.5). OVER $13,000 IN UPGRADES included. Open Concept Kitchen & Great Room with 18'3 x 7'1 huge balcony. Some of the features include: quartz counter tops in the kitchen, 5 APPLIANCES, Laminate flooring throughout the second floor, Ceramic tile in bathrooms and foyer, Duradeck balconies with aluminum and glass railing, 1GB internet with Rogers in a condo fee. Perfect location close to Hwy 8, the Sunrise Centre and Boardwalk. With many walking trails this new neighborhood will have a perfect balance of suburban life nestled with mature forest. Different deposit structures available. Sales Centre located at 62 Nathalie Street in Kitchener opened Mon-Wed 4-7pm and Sat & Sun 1-5pm.
Location
Province ON
County Waterloo
Area 3 - Kitchener West
Zoning R6
Direction OTTAWA AND TRUSSLER
Rooms
Basement None
Kitchen 1
Interior
Interior Features Air Exchanger
Heating Forced Air, Natural Gas
Cooling Central Air
Fireplace No
Appliance Dishwasher, Dryer, Refrigerator, Stove, Washer
Laundry In-Suite
Exterior
Parking Features Attached Garage
Garage Spaces 2.0
Roof Type Asphalt Shing
Porch Juliette, Terrace
Garage Yes
Building
Lot Description Urban, Highway Access, Major Highway, Park, Public Transit, Trails
Faces OTTAWA AND TRUSSLER
Sewer Sewer (Municipal)
Water Municipal
Architectural Style 3 Storey
Structure Type Brick,Metal/Steel Siding,Stucco
New Construction No
Others
HOA Fee Include Insurance,Internet,Trash,Snow Removal
Senior Community false
Ownership Condominium
Read Less Info
Want to know what your home might be worth? Contact us for a FREE valuation!

Our team is ready to help you sell your home for the highest possible price ASAP
"My job is to find and attract mastery-based agents to the office, protect the culture, and make sure everyone is happy! "






