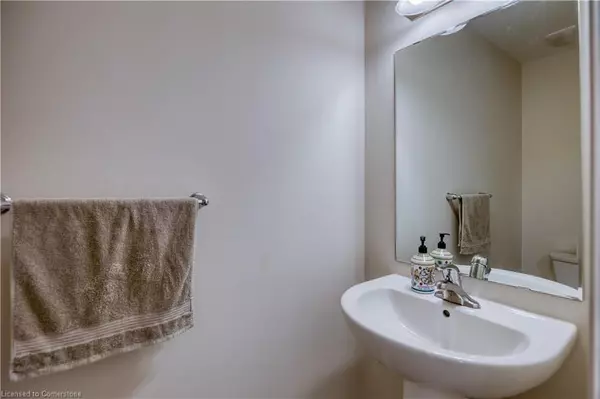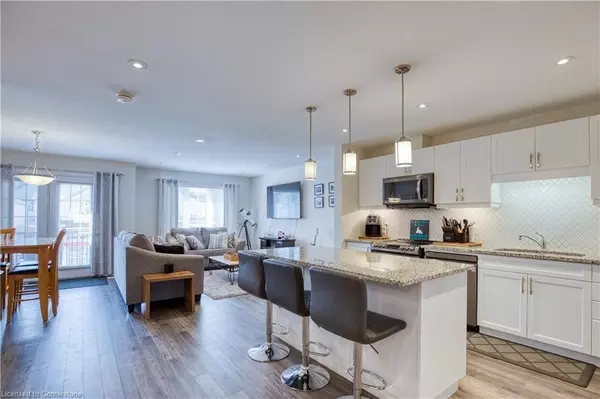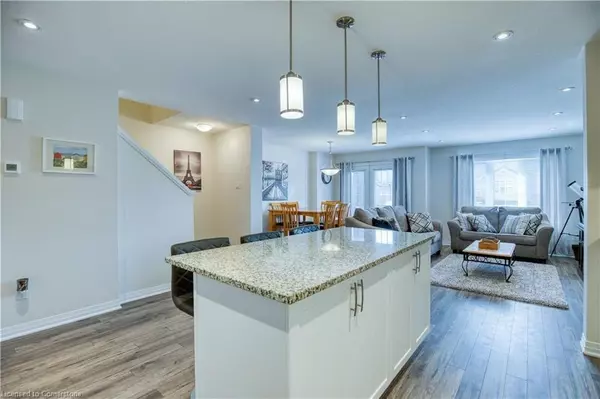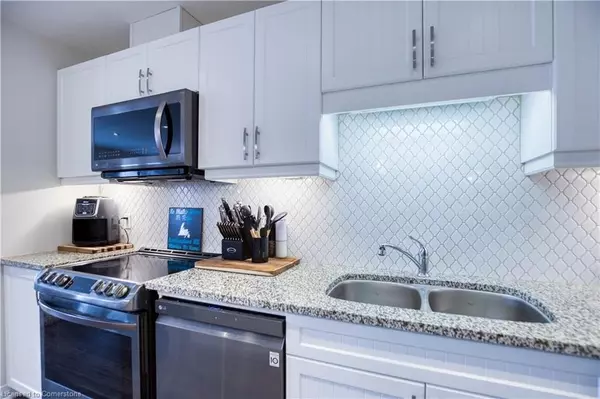$600,000
$619,000
3.1%For more information regarding the value of a property, please contact us for a free consultation.
2 Beds
3 Baths
1,355 SqFt
SOLD DATE : 12/20/2024
Key Details
Sold Price $600,000
Property Type Townhouse
Sub Type Row/Townhouse
Listing Status Sold
Purchase Type For Sale
Square Footage 1,355 sqft
Price per Sqft $442
MLS Listing ID 40663897
Sold Date 12/20/24
Style 3 Storey
Bedrooms 2
Full Baths 2
Half Baths 1
HOA Fees $222/mo
HOA Y/N Yes
Abv Grd Liv Area 1,355
Originating Board Waterloo Region
Annual Tax Amount $3,423
Property Description
EXECUTIVE LIVING in this stunning modern town home. Situated in the highly sought after Doon South neighborhood close to shopping, highway access, Conestoga College and more! High-end finishes and modern layout make this the perfect place to call home! The main living space is an open concept modern design with gourmet chef kitchen and living room/dining room combo open to a private balcony. The quality is evident in the granite counter tops, soft close cabinets, massive 6-foot island with stools, stylish Mosaic Moroccan backsplash, upgraded stainless steel appliances. Upgraded lighting and pot lights throughout along with upgraded flooring. Stackable laundry and 2-piece bath completes the main living area. The upper level boasts a spacious master bedroom with 3-piece ensuite and walk-in closet, along an over-sized window. This level is completed with a second bedroom and large 4-piece bath with jacuzzi tub. The lower entrance level offers easy access to the furnace and utility area, garage as well as additional storage. Don't hesitate call today for your own private viewing.
Location
Province ON
County Waterloo
Area 3 - Kitchener West
Zoning R6
Direction SOUTH CREEK DR AND THOMAS SLEE DR
Rooms
Basement Walk-Up Access, Partial, Unfinished
Kitchen 1
Interior
Interior Features Floor Drains
Heating Forced Air, Natural Gas
Cooling Central Air
Fireplace No
Appliance Water Heater, Water Softener, Dishwasher, Dryer, Microwave, Refrigerator, Washer
Laundry Laundry Room
Exterior
Exterior Feature Balcony
Parking Features Attached Garage, Asphalt
Garage Spaces 1.0
Roof Type Asphalt Shing
Porch Terrace
Garage Yes
Building
Lot Description Urban, Public Transit, Quiet Area, Schools
Faces SOUTH CREEK DR AND THOMAS SLEE DR
Foundation Poured Concrete
Sewer Sewer (Municipal)
Water Municipal, Municipal-Metered
Architectural Style 3 Storey
Structure Type Brick,Vinyl Siding
New Construction No
Others
HOA Fee Include Association Fee,Building Maintenance,Common Elements
Senior Community false
Tax ID 236580049
Ownership Condominium
Read Less Info
Want to know what your home might be worth? Contact us for a FREE valuation!

Our team is ready to help you sell your home for the highest possible price ASAP
"My job is to find and attract mastery-based agents to the office, protect the culture, and make sure everyone is happy! "






