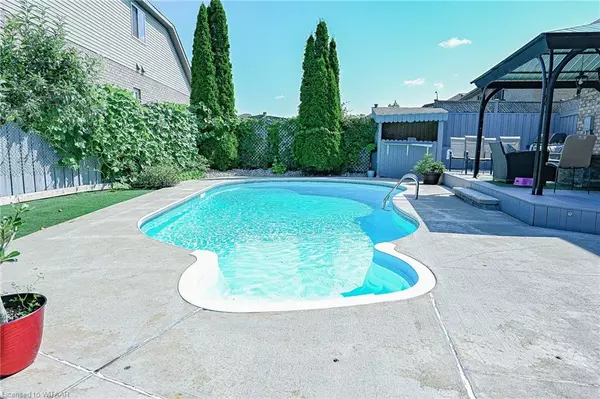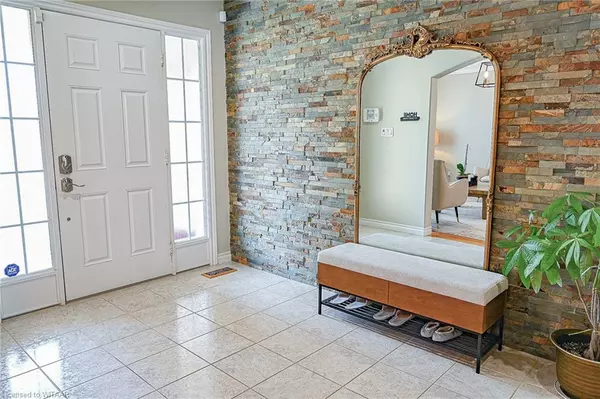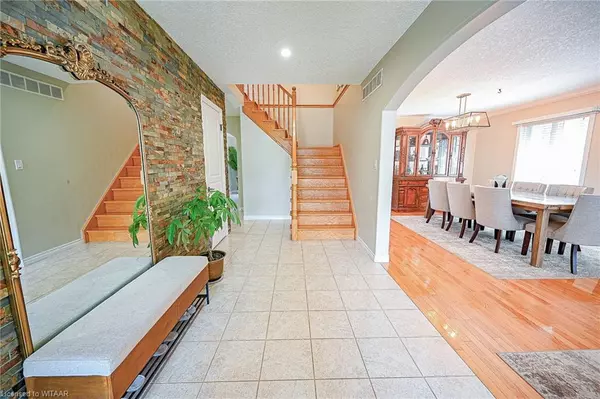$1,085,000
$1,149,900
5.6%For more information regarding the value of a property, please contact us for a free consultation.
5 Beds
4 Baths
2,450 SqFt
SOLD DATE : 12/20/2024
Key Details
Sold Price $1,085,000
Property Type Single Family Home
Sub Type Single Family Residence
Listing Status Sold
Purchase Type For Sale
Square Footage 2,450 sqft
Price per Sqft $442
MLS Listing ID 40679345
Sold Date 12/20/24
Style Two Story
Bedrooms 5
Full Baths 3
Half Baths 1
Abv Grd Liv Area 3,820
Originating Board Woodstock-Ingersoll Tillsonburg
Year Built 2006
Annual Tax Amount $6,314
Property Description
Nestled within the charming confines of Kitchener's coveted Huron Park subdivision, this remarkable two-storey home stands as a testament to modern comfort and luxury. This stunning residence not only boasts an inviting interior with ample space but also features an outdoor oasis highlighting a salt water pool, hot tub and built in fire feature. Step into this exquisite home and be welcomed by a sense of spaciousness and elegance that defines modern living at its finest. The large open floor plan seamlessly connects the main living areas, creating an inviting ambiance that is perfect for both relaxation and entertaining. Upstairs you're greeted by 4 large bedrooms and 2 bathrooms with plenty of natural light. The primary bedroom highlights a large tile walk in shower, soaker tub and walk in closet. The fully finished basement boasts a large entertaining space, bedroom, bathroom and laundry room. Don't miss out on the chance to own this entertainers paradise right in the city.
Location
Province ON
County Waterloo
Area 3 - Kitchener West
Zoning R3
Direction Woodbine Ave/Woodbine Court
Rooms
Other Rooms Shed(s)
Basement Walk-Up Access, Full, Finished, Sump Pump
Kitchen 1
Interior
Interior Features Auto Garage Door Remote(s)
Heating Fireplace-Gas, Forced Air, Natural Gas
Cooling Central Air
Fireplaces Number 1
Fireplaces Type Living Room
Fireplace Yes
Window Features Window Coverings
Appliance Water Heater Owned, Water Softener, Built-in Microwave, Dryer, Hot Water Tank Owned, Refrigerator, Stove, Washer
Laundry In Basement
Exterior
Exterior Feature Landscaped
Parking Features Attached Garage, Garage Door Opener, Asphalt, Concrete
Garage Spaces 2.0
Fence Full
Roof Type Asphalt Shing
Porch Deck, Patio
Lot Frontage 50.08
Lot Depth 111.55
Garage Yes
Building
Lot Description Urban, Rectangular, City Lot, Hospital, Landscaped, Open Spaces, Park, Place of Worship, Playground Nearby, Public Parking, Public Transit, Quiet Area, School Bus Route, Schools, Shopping Nearby
Faces Woodbine Ave/Woodbine Court
Foundation Poured Concrete
Sewer Sewer (Municipal)
Water Municipal-Metered
Architectural Style Two Story
Structure Type Brick,Vinyl Siding
New Construction No
Others
Senior Community false
Tax ID 226071082
Ownership Freehold/None
Read Less Info
Want to know what your home might be worth? Contact us for a FREE valuation!

Our team is ready to help you sell your home for the highest possible price ASAP
"My job is to find and attract mastery-based agents to the office, protect the culture, and make sure everyone is happy! "






