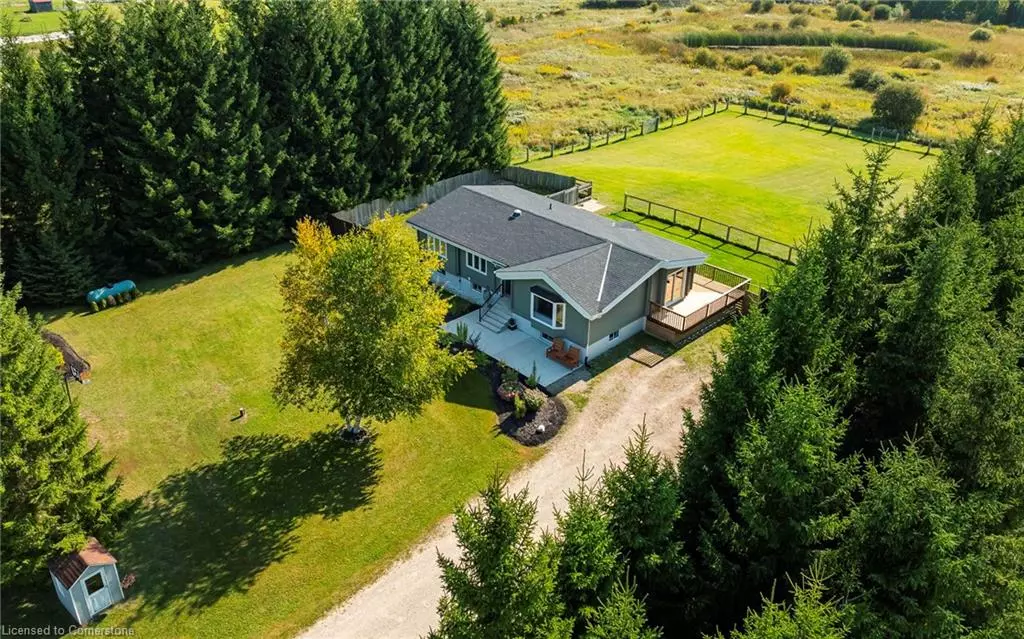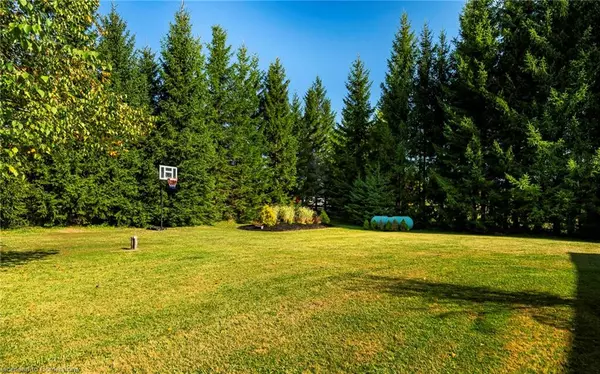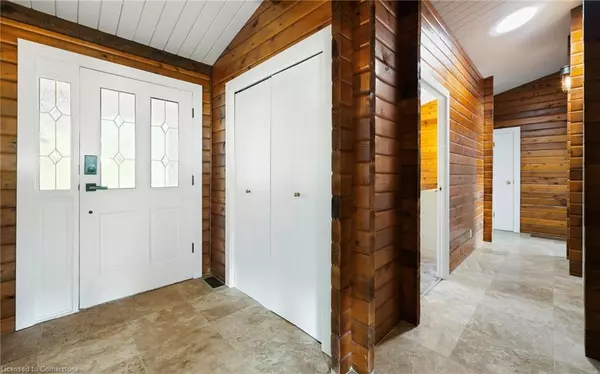$820,000
$839,000
2.3%For more information regarding the value of a property, please contact us for a free consultation.
4 Beds
3 Baths
1,433 SqFt
SOLD DATE : 12/19/2024
Key Details
Sold Price $820,000
Property Type Single Family Home
Sub Type Single Family Residence
Listing Status Sold
Purchase Type For Sale
Square Footage 1,433 sqft
Price per Sqft $572
MLS Listing ID 40684132
Sold Date 12/19/24
Style Bungalow Raised
Bedrooms 4
Full Baths 3
Abv Grd Liv Area 1,433
Originating Board Waterloo Region
Year Built 1990
Annual Tax Amount $4,592
Lot Size 1.200 Acres
Acres 1.2
Property Description
You don't want to miss out on this gorgeous home. Constructed with solid western red cedar, this bungalowset on a fenced 1.2 acre property is sure to awe. 3 bedrooms on the main floor, with two updated bathrooms,including a 3 pc primary ensuite and walk in glass shower. Multiple walk outs with a beautifully updatedkitchen, living room with cathedral ceilings and a dining room, round out the main level. The basement withabove grade windows has a newly built one bedroom in-law suite with open concept eat in kitchen/livingroom area and a beautiful bathroom with glass shower and soaker tub. Easily add a second bedroom to thebasement while still maintaining large living areas. Includes built in appliances, garden shed, UV and ROwater treatment systems and more. Potential to add a separate entrance to the basement in-law suite forextra income.
Location
Province ON
County Grey
Area Southgate
Zoning R6, EP
Direction Highway 10 to Grey Road 9.
Rooms
Other Rooms Shed(s)
Basement Full, Finished
Kitchen 2
Interior
Interior Features Built-In Appliances, In-Law Floorplan, Water Treatment
Heating Forced Air-Propane
Cooling None
Fireplace No
Appliance Water Heater Owned, Built-in Microwave, Dishwasher, Dryer, Refrigerator, Stove, Washer
Laundry In Basement, Sink
Exterior
Exterior Feature Privacy
Roof Type Asphalt Shing
Porch Deck, Porch
Lot Frontage 175.02
Lot Depth 300.53
Garage No
Building
Lot Description Rural, Near Golf Course, Park, Place of Worship, Playground Nearby, Rec./Community Centre, School Bus Route
Faces Highway 10 to Grey Road 9.
Foundation Concrete Perimeter
Sewer Septic Tank
Water Well
Architectural Style Bungalow Raised
Structure Type Cedar
New Construction No
Others
Senior Community false
Tax ID 372680554
Ownership Freehold/None
Read Less Info
Want to know what your home might be worth? Contact us for a FREE valuation!

Our team is ready to help you sell your home for the highest possible price ASAP
"My job is to find and attract mastery-based agents to the office, protect the culture, and make sure everyone is happy! "






