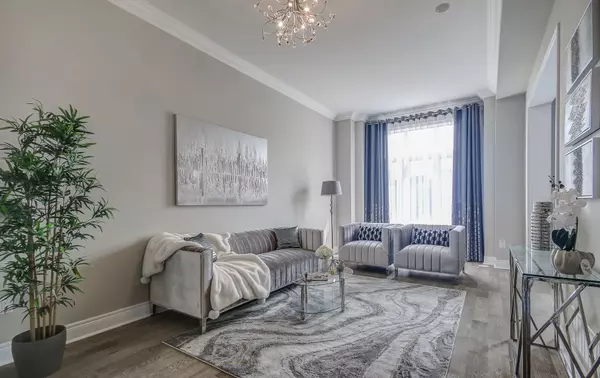$1,388,100
$1,449,900
4.3%For more information regarding the value of a property, please contact us for a free consultation.
4 Beds
4 Baths
SOLD DATE : 02/14/2025
Key Details
Sold Price $1,388,100
Property Type Condo
Sub Type Att/Row/Townhouse
Listing Status Sold
Purchase Type For Sale
Approx. Sqft 2000-2500
Subdivision Patterson
MLS Listing ID N10422587
Sold Date 02/14/25
Style 3-Storey
Bedrooms 4
Annual Tax Amount $5,617
Tax Year 2024
Property Sub-Type Att/Row/Townhouse
Property Description
***Stunning Modern Townhome In Heart Of Vaughan*** Top 8 Reasons You Will Love This Home 1) This exquisite townhome is nestled on premium lot overlooking PARK 2) approximately 2,200 sq ft of finished living space - perfect for a growing family 3) Functional layout boasting a total of 4 bedrooms, 4 Bathrooms & an attached 2-car garage with a private driveway offering 4 parking spaces in total 4) Added benefit of 10' ceilings on main floor and 9' ceilings on the upper and ground floors 5) The upgraded kitchen features a large central island with a breakfast bar, granite countertops, extended cabinets, an upgraded modern backsplash, and built-in stainless steel appliances 6) Spacious open concept living dining room are great for family gathering and entertainment 7) The luxurious primary bedroom is complemented by a lavish 5-piece ensuite, which includes a spa-like shower and a modern vanity plus two additional bedrooms on the same level 8) The versatile ground floor includes a 3-piece bathroom, a large walk-in closet, and a spacious 4th bedroom that can serve as an in-law suite or nanny's quarters. Additional upgrades include a huge terrace, main level study area, crown moldings, ceiling speakers, solid oak staircase, and upgraded hardwood flooring throughout, Natural gas line for BBQ on the terrace, as well double car garage and a driveway with space for two additional vehicles! This gem is impeccably maintained with lots of upgrades! Perfect Place to Call Home!
Location
Province ON
County York
Community Patterson
Area York
Zoning residential
Rooms
Family Room No
Basement None
Kitchen 1
Interior
Interior Features Water Heater, Air Exchanger, Auto Garage Door Remote, Central Vacuum, Built-In Oven, In-Law Capability, Carpet Free
Cooling Central Air
Exterior
Parking Features Private Double
Garage Spaces 2.0
Pool None
View Park/Greenbelt
Roof Type Shingles
Lot Frontage 19.7
Lot Depth 77.0
Total Parking Spaces 4
Building
Foundation Unknown
Others
Security Features Other
Read Less Info
Want to know what your home might be worth? Contact us for a FREE valuation!

Our team is ready to help you sell your home for the highest possible price ASAP
"My job is to find and attract mastery-based agents to the office, protect the culture, and make sure everyone is happy! "






