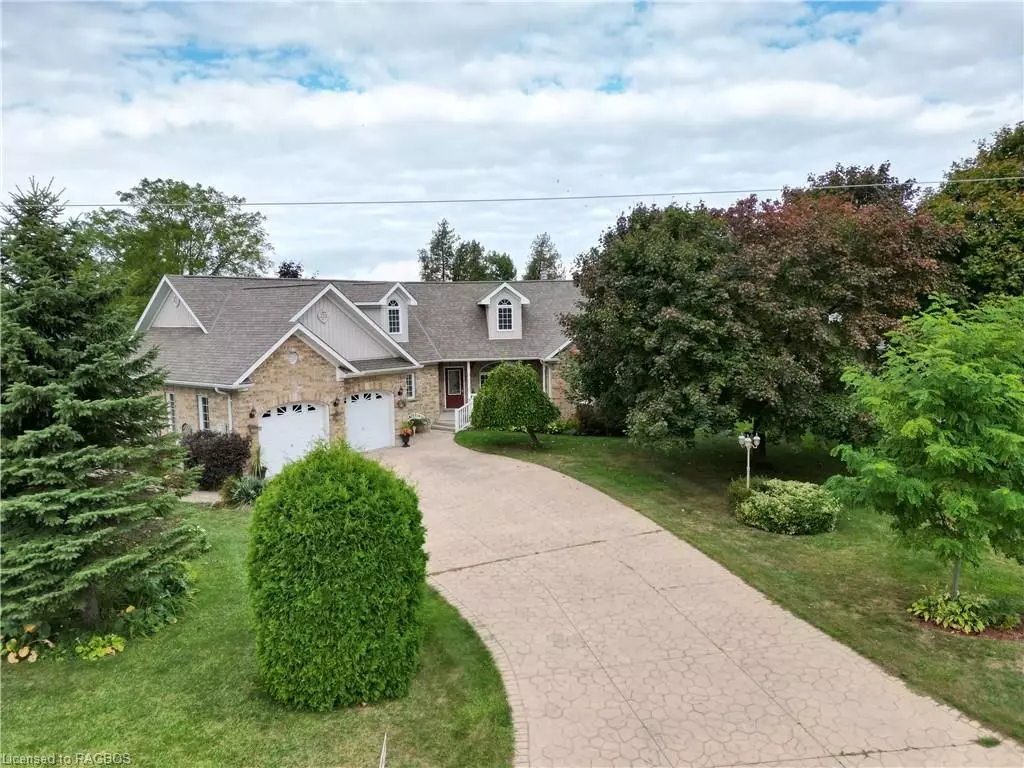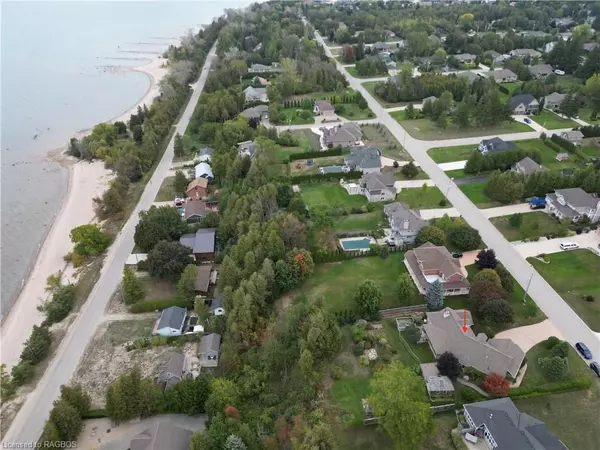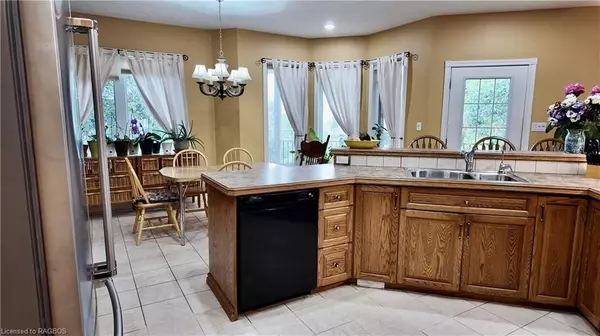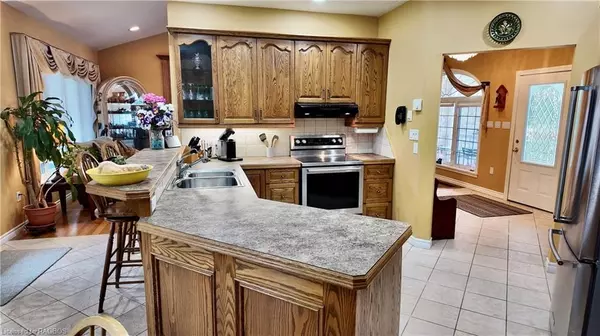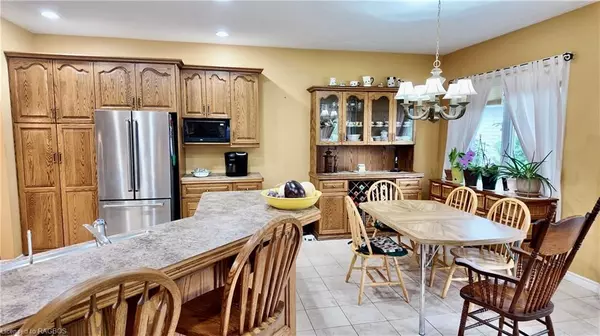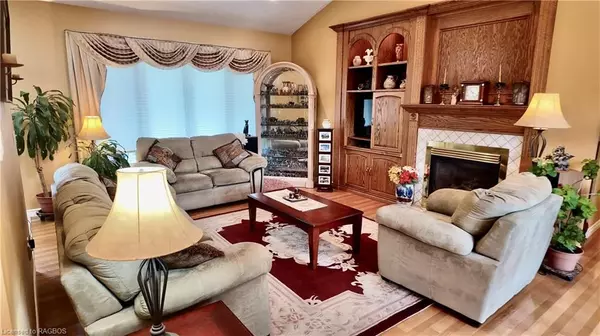$1,050,000
$1,100,000
4.5%For more information regarding the value of a property, please contact us for a free consultation.
5 Beds
4 Baths
2,739 SqFt
SOLD DATE : 12/15/2024
Key Details
Sold Price $1,050,000
Property Type Single Family Home
Sub Type Detached
Listing Status Sold
Purchase Type For Sale
Square Footage 2,739 sqft
Price per Sqft $383
MLS Listing ID X11823156
Sold Date 12/15/24
Style Bungalow
Bedrooms 5
Annual Tax Amount $6,379
Tax Year 2024
Lot Size 0.500 Acres
Property Description
This stunning all-brick bungalow offers captivating views of Lake Huron and impressive curb appeal. Set on a spacious estate lot, the home features covered patios perfect for enjoying the morning sunrise in the morning and the world-famous Lake Huron sunsets in the evening. Inside, vaulted ceilings create an open atmosphere with beautiful views of the Lake. The main floor boasts a beautiful kitchen and dining area as well as a generous master bedroom complete with a luxurious ensuite and main floor laundry. You'll also find two additional bedrooms, a full bathroom along with a powder room ideal for family or guests. The basement is a fantastic entertainment space, featuring a large rec room with a wet bar, a games room, two more bedrooms, and an additional bathroom. Ample storage options include a cold cellar and a two-car garage. The impressive landscaping, concrete patio and vegetable garden round out this amazing family home in Heritage Heights. Don't miss your chance call your REALTOR® today!
Location
Province ON
County Bruce
Community Huron-Kinloss
Area Bruce
Zoning R1
Region Huron-Kinloss
City Region Huron-Kinloss
Rooms
Basement Finished, Full
Kitchen 1
Separate Den/Office 2
Interior
Interior Features Water Heater Owned
Cooling Central Air
Exterior
Parking Features Private Double
Garage Spaces 8.0
Pool None
Roof Type Asphalt Shingle
Lot Frontage 99.0
Lot Depth 293.0
Exposure West
Total Parking Spaces 8
Building
Foundation Poured Concrete
New Construction false
Others
Senior Community Yes
Read Less Info
Want to know what your home might be worth? Contact us for a FREE valuation!

Our team is ready to help you sell your home for the highest possible price ASAP
"My job is to find and attract mastery-based agents to the office, protect the culture, and make sure everyone is happy! "

