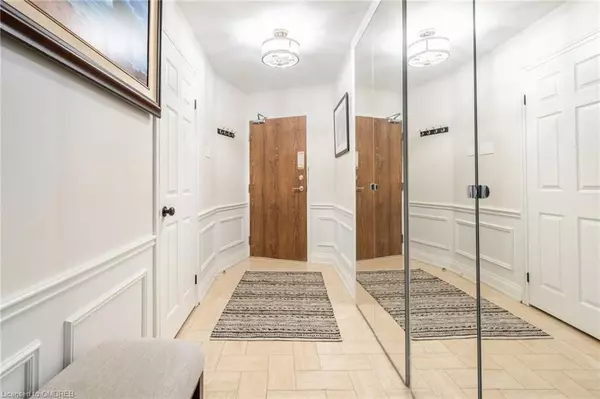$642,500
$649,000
1.0%For more information regarding the value of a property, please contact us for a free consultation.
3 Beds
3 Baths
1,771 SqFt
SOLD DATE : 12/14/2024
Key Details
Sold Price $642,500
Property Type Condo
Sub Type Condo Apartment
Listing Status Sold
Purchase Type For Sale
Approx. Sqft 1600-1799
Square Footage 1,771 sqft
Price per Sqft $362
Subdivision 1005 - Fa Falgarwood
MLS Listing ID W10443539
Sold Date 12/14/24
Style Other
Bedrooms 3
HOA Fees $1,274
Annual Tax Amount $3,207
Tax Year 2024
Property Sub-Type Condo Apartment
Property Description
This stunning 3-bedroom, 2.5-bathroom unit is a true showpiece, offering the largest floor plan in the building at 1,771 square feet of fully upgraded living space. The open-concept layout invites comfort and style, anchored by a custom kitchen with upgraded stainless steel appliances, elegant quartz countertops, and an additional pantry for all your culinary essentials. The spacious centre island, with its breakfast bar, flows seamlessly into a formal dining area, perfect for entertaining guests. The primary bedroom is a serene retreat, enhanced by a cozy solarium where you can relax and unwind. Hardwood flooring throughout adds warmth and sophistication, while an in-unit laundry room and abundant storage caters to everyday needs. Each bathroom has been upgraded to offer a touch of luxury, making this condo as functional as it is beautiful. Experience a blend of style, convenience, and comfort in this remarkable home.
Location
Province ON
County Halton
Community 1005 - Fa Falgarwood
Area Halton
Zoning R7
Rooms
Basement None
Kitchen 1
Interior
Interior Features Unknown
Cooling Central Air
Laundry Ensuite
Exterior
Parking Features Unknown
Garage Spaces 1.0
Pool None
Amenities Available Gym, Party Room/Meeting Room, Visitor Parking
Roof Type Other
Exposure South
Total Parking Spaces 1
Building
Locker None
New Construction false
Others
Senior Community No
Security Features Security Guard,Concierge/Security
Pets Allowed Restricted
Read Less Info
Want to know what your home might be worth? Contact us for a FREE valuation!

Our team is ready to help you sell your home for the highest possible price ASAP
"My job is to find and attract mastery-based agents to the office, protect the culture, and make sure everyone is happy! "






