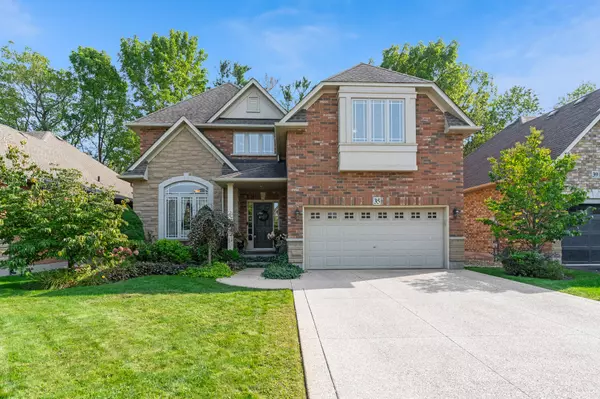$1,415,000
$1,435,000
1.4%For more information regarding the value of a property, please contact us for a free consultation.
4 Beds
4 Baths
SOLD DATE : 12/12/2024
Key Details
Sold Price $1,415,000
Property Type Single Family Home
Sub Type Detached
Listing Status Sold
Purchase Type For Sale
Approx. Sqft 3000-3500
Subdivision Ancaster
MLS Listing ID X11431042
Sold Date 12/12/24
Style 2-Storey
Bedrooms 4
Annual Tax Amount $8,267
Tax Year 2024
Property Sub-Type Detached
Property Description
Welcome to this stunning 4-bedroom, 4-bathroom, 2-story home with over 3,000 sq. ft. of above grade living space in a highly sought after Ancaster neighborhood. The main floor features 9-foot ceilings, hardwood flooring, a coffered-ceiling dining room, and a cozy family room with a gas fireplace that flows into the eat-in kitchen with granite countertops, an island, pantry, and walkout to the back patio. An additional living room offers extra space for entertaining. Upstairs, the primary suite boasts a walk-in closet and a luxurious 5-piece ensuite. Each of the three additional bedrooms has its own walk-in closet. The second-floor laundry room adds convenience to your daily routine. The fully finished basement expands your living space, offering a large family room, an exercise area, an additional bathroom, and plenty of storage. The extended double-car garage provides room for large SUVs, extra storage, and interior access to the home. The peaceful backyard overlooks trees and fields. Close to schools, parks, and highways, this home is a perfect blend of luxury and practicality!
Location
Province ON
County Hamilton
Community Ancaster
Area Hamilton
Zoning R3-461
Rooms
Family Room Yes
Basement Finished, Full
Kitchen 1
Interior
Interior Features Central Vacuum
Cooling Central Air
Fireplaces Type Natural Gas
Exterior
Parking Features Private Double
Garage Spaces 2.0
Pool None
Roof Type Asphalt Shingle
Lot Frontage 49.97
Lot Depth 110.06
Total Parking Spaces 6
Building
Foundation Poured Concrete
Read Less Info
Want to know what your home might be worth? Contact us for a FREE valuation!

Our team is ready to help you sell your home for the highest possible price ASAP
"My job is to find and attract mastery-based agents to the office, protect the culture, and make sure everyone is happy! "






