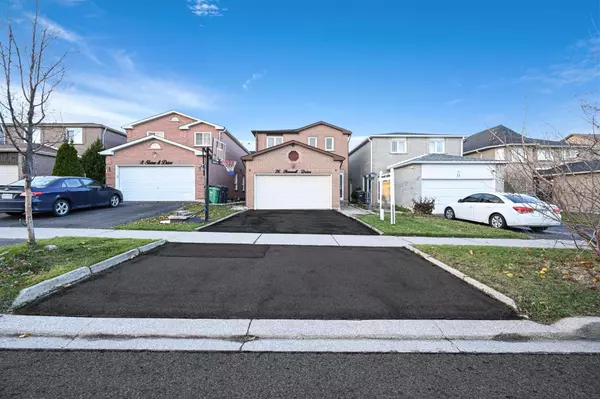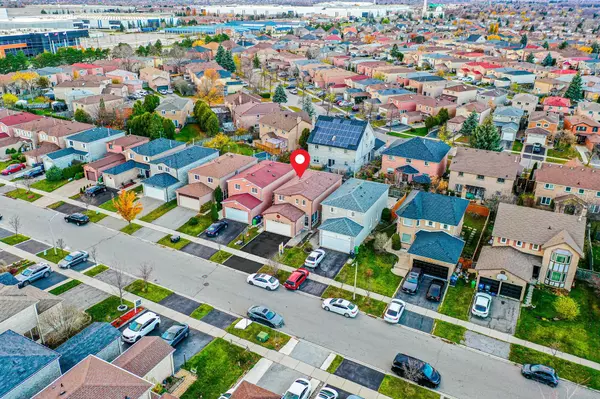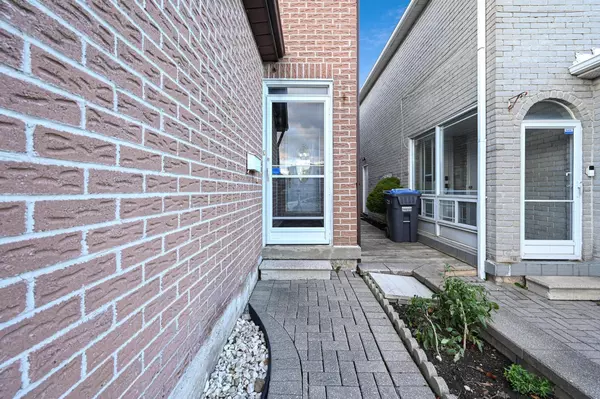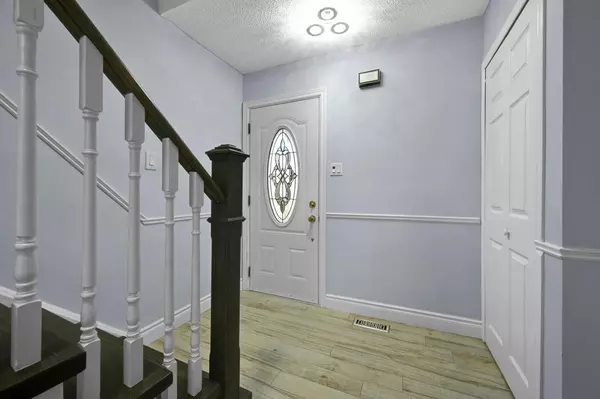$955,000
$849,000
12.5%For more information regarding the value of a property, please contact us for a free consultation.
4 Beds
3 Baths
SOLD DATE : 12/11/2024
Key Details
Sold Price $955,000
Property Type Single Family Home
Sub Type Detached
Listing Status Sold
Purchase Type For Sale
Approx. Sqft 1500-2000
Subdivision Heart Lake West
MLS Listing ID W11241174
Sold Date 12/11/24
Style 2-Storey
Bedrooms 4
Annual Tax Amount $4,793
Tax Year 2024
Property Sub-Type Detached
Property Description
Step into luxury in this fully upgraded all-brick detached home in Heart Lake west, where modern living meets timeless charm. Situated near Bovaird Dr and Hwy 10, this property has been transformed with high-quality finishes and attention to detail. The open-concept main floor is bright and welcoming, showcasing rich laminate floors and upgraded light fixtures combined with a cozy fireplace. The kitchen boasts granite countertops, stainless steel appliances and a walkout to the beautifully landscaped backyard featuring a stunning gazebo, ideal for entertaining or unwinding. Upstairs, the oversized primary bedroom offers a serene escape with a sitting area, his and hers closets and a spa-inspired en-suite with a relaxing glass shower. Two additional large bedrooms share a tastefully updated main bathroom. The finished basement provides ample space for work, play, and storage, making it perfect for any lifestyle and adds exceptional value with a versatile recreation space, a den and an office. With a double-car garage, four additional parking spaces, and a meticulously maintained interior, this home is move-in ready. Don't miss your chance to own this showstopper in one of Heart Lakes most sought-after neighborhoods!
Location
Province ON
County Peel
Community Heart Lake West
Area Peel
Rooms
Family Room Yes
Basement Finished, Full
Kitchen 1
Separate Den/Office 1
Interior
Interior Features Other
Cooling Central Air
Exterior
Parking Features Private Double
Garage Spaces 2.0
Pool None
Roof Type Other
Lot Frontage 30.02
Lot Depth 100.07
Total Parking Spaces 4
Building
Foundation Other
Others
Senior Community Yes
Read Less Info
Want to know what your home might be worth? Contact us for a FREE valuation!

Our team is ready to help you sell your home for the highest possible price ASAP
"My job is to find and attract mastery-based agents to the office, protect the culture, and make sure everyone is happy! "






