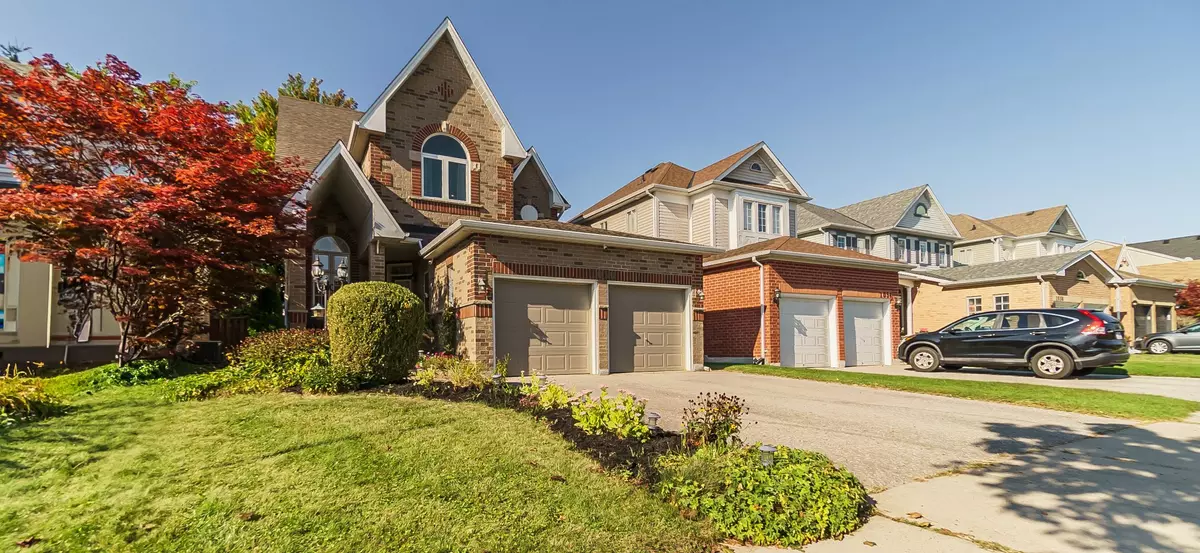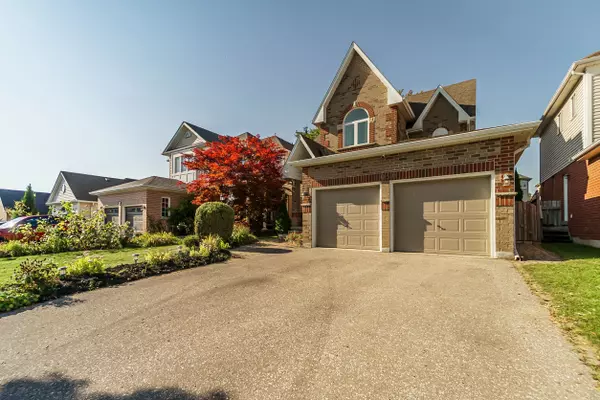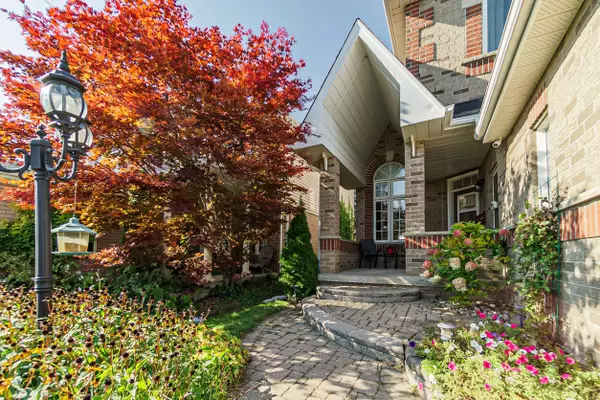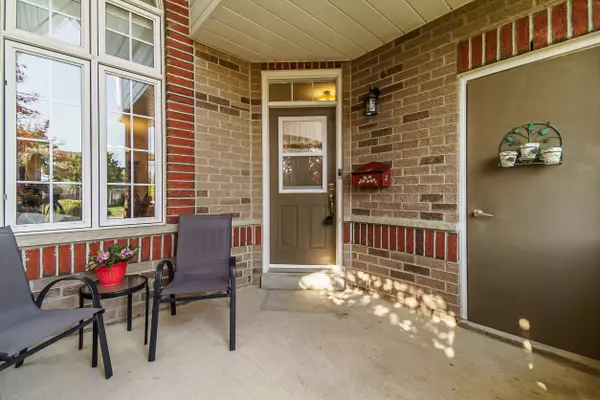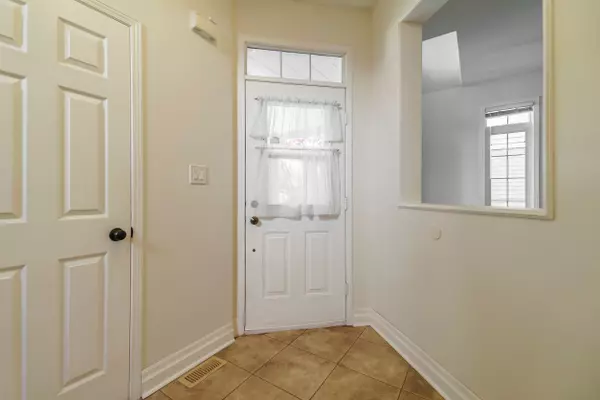$945,000
$949,900
0.5%For more information regarding the value of a property, please contact us for a free consultation.
4 Beds
4 Baths
SOLD DATE : 02/13/2025
Key Details
Sold Price $945,000
Property Type Single Family Home
Sub Type Detached
Listing Status Sold
Purchase Type For Sale
Approx. Sqft 2000-2500
Subdivision Pinecrest
MLS Listing ID E10407608
Sold Date 02/13/25
Style 2-Storey
Bedrooms 4
Annual Tax Amount $6,289
Tax Year 2024
Property Sub-Type Detached
Property Description
Welcome to this pre-inspected tastefully decorated 3+1 bedroom, 4-bathroom home in a preferred area of North Oshawa. Step inside to discover the freshly painted main floor living space that features an inviting living/dining room area. A functional eat-in kitchen that has a patio door walkout leading to a lovely outdoor space to enjoy quiet moments in a fully fenced yard. Enjoy the main floor family room which is bright with natural light and inviting. The main floor is completed with a powder room. Upstairs, retreat to a spacious primary bedroom featuring an en-suite bathroom and walk-in closet, accompanied by two additional bedrooms, another 4-piece bath for the family and convenient laundry. The finished basement adds to the home's ample living space with a recreation room and the fourth great-sized bedroom, offering additional living space for extended family or guests. With a large cold room and double car garage, this property checks all the boxes. Experience the perfect blend of comfort, style, and functionality in this great space, situated in a prime location near schools, parks, and shops. Come see for yourself and make this your next family home. You will not be disappointed!
Location
Province ON
County Durham
Community Pinecrest
Area Durham
Zoning R.1
Rooms
Family Room Yes
Basement Finished, Full
Kitchen 1
Separate Den/Office 1
Interior
Interior Features Central Vacuum
Cooling Central Air
Fireplaces Number 1
Exterior
Exterior Feature Landscaped, Patio, Porch
Parking Features Private Double
Garage Spaces 2.0
Pool None
Roof Type Asphalt Shingle
Lot Frontage 39.45
Lot Depth 111.7
Total Parking Spaces 4
Building
Foundation Poured Concrete
Read Less Info
Want to know what your home might be worth? Contact us for a FREE valuation!

Our team is ready to help you sell your home for the highest possible price ASAP
"My job is to find and attract mastery-based agents to the office, protect the culture, and make sure everyone is happy! "

