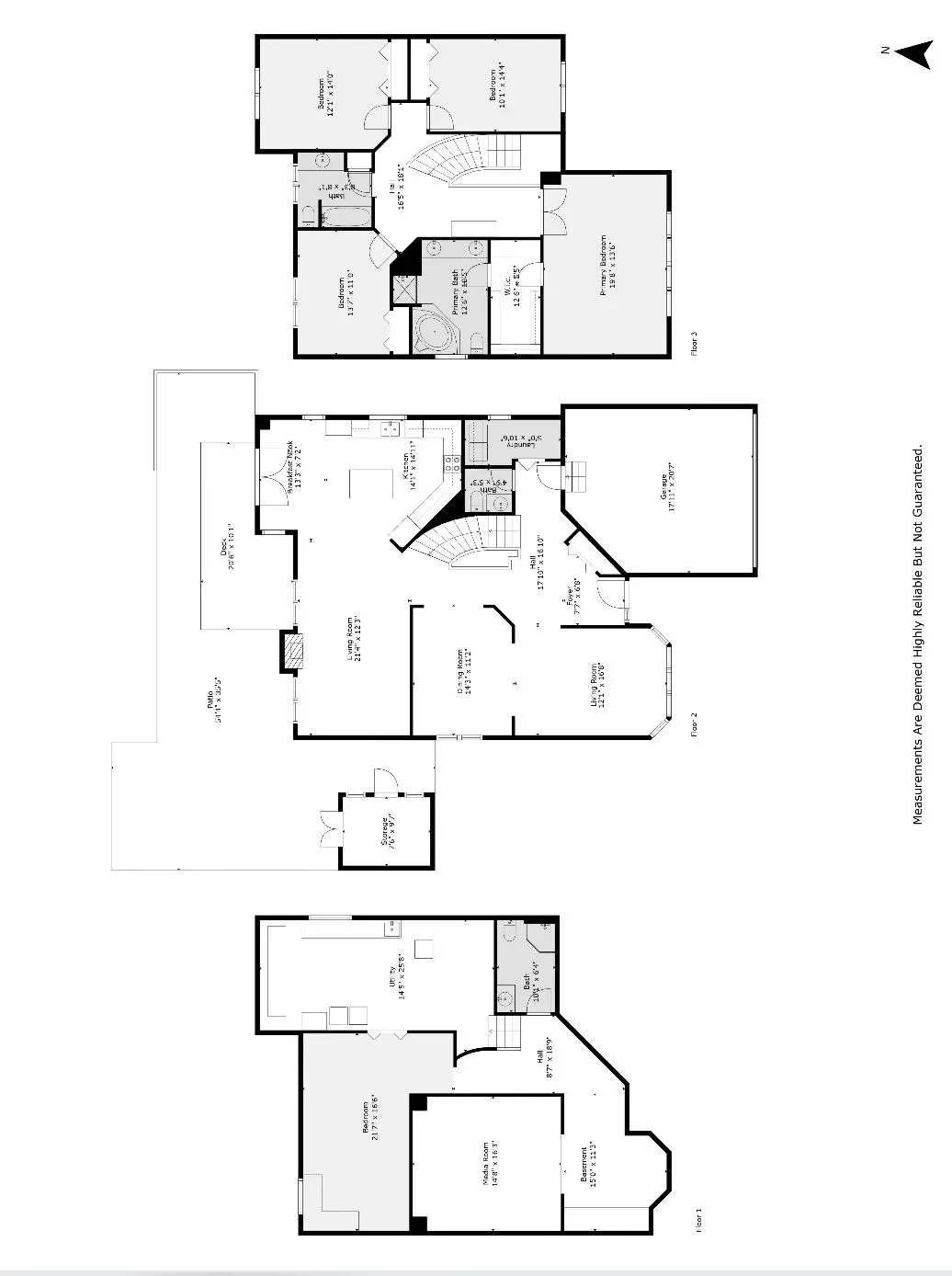$975,000
$1,099,000
11.3%For more information regarding the value of a property, please contact us for a free consultation.
4 Beds
4 Baths
SOLD DATE : 01/10/2025
Key Details
Sold Price $975,000
Property Type Single Family Home
Sub Type Detached
Listing Status Sold
Purchase Type For Sale
Subdivision 3602 - Riverview Park
MLS Listing ID X10442217
Sold Date 01/10/25
Style 2-Storey
Bedrooms 4
Annual Tax Amount $7,295
Tax Year 2024
Property Sub-Type Detached
Property Description
Exquisite newer construction home steps away from CHEO, Ottawa Hospital & close to sought-after schools like Lycée Claudel. This stunning property boasts hardwood flooring throughout, including both staircases, enhancing its elegant appeal. The bright, spacious formal living & dining rooms are perfect for hosting gatherings! A chef's kitchen awaits with island, granite counters & stainless steel appliances along with adjoining family room with cozy gas fireplace. Upstairs offers 4 spacious bedrooms, including a primary suite with vaulted ceiling, custom shutters, walk-in closet & built-in organizers. Enjoy the private home theatre! There is even more space to relax & entertain in recreation room featuring another gas fireplace, in addition there is a convenience of a 3-piece bathroom! The backyard oasis with composite deck, pergola, patio & a beautifully landscaped garden backs onto a quiet neighbourhood accessible through a gate - a great place for walks & bike rides!, Flooring: Tile, Flooring: Hardwood
Location
Province ON
County Ottawa
Community 3602 - Riverview Park
Area Ottawa
Zoning Residential
Rooms
Family Room No
Basement Full, Finished
Kitchen 1
Interior
Interior Features Unknown
Cooling Central Air
Fireplaces Number 2
Fireplaces Type Natural Gas
Exterior
Exterior Feature Deck
Parking Features Inside Entry
Garage Spaces 2.0
Pool None
Roof Type Unknown
Lot Frontage 58.4
Lot Depth 97.44
Total Parking Spaces 5
Building
Foundation Concrete
Others
Security Features Unknown
Pets Allowed Unknown
Read Less Info
Want to know what your home might be worth? Contact us for a FREE valuation!

Our team is ready to help you sell your home for the highest possible price ASAP
"My job is to find and attract mastery-based agents to the office, protect the culture, and make sure everyone is happy! "

