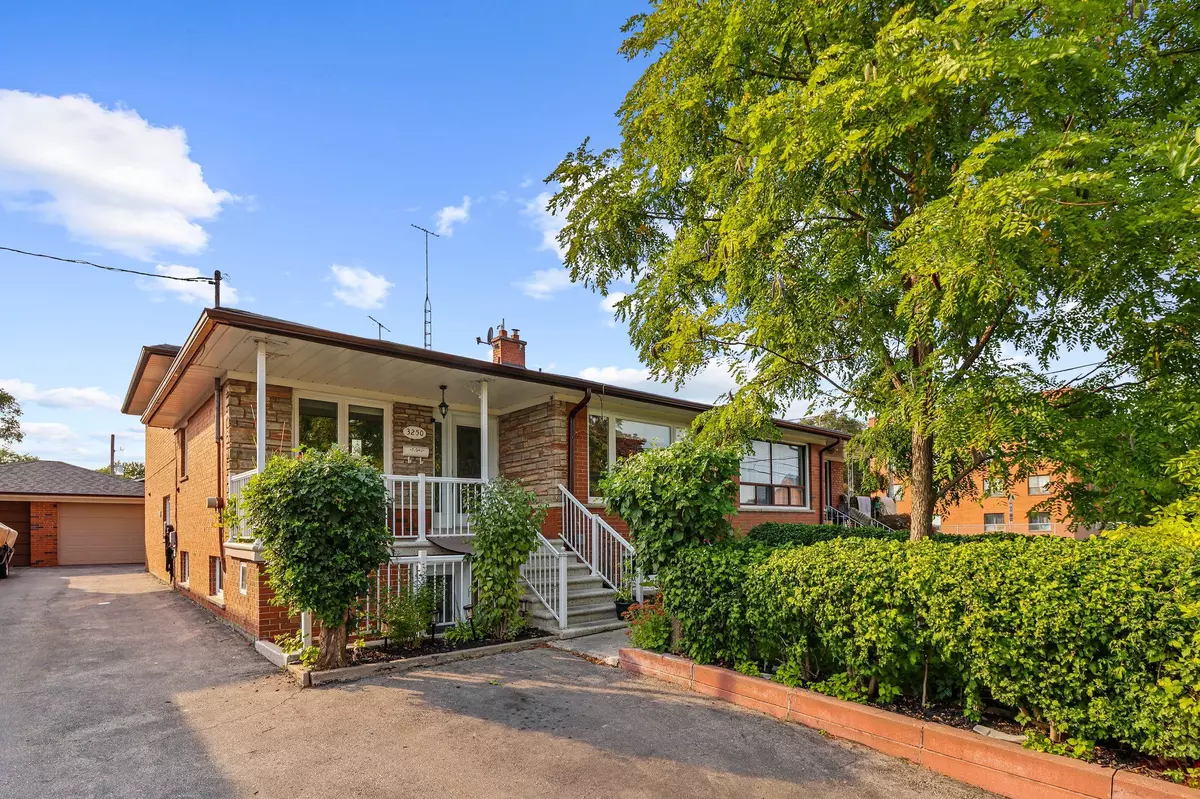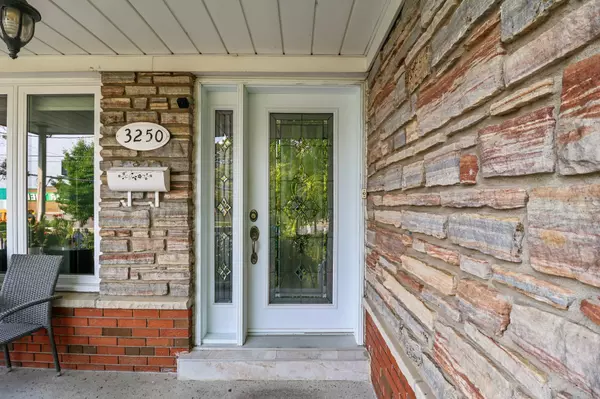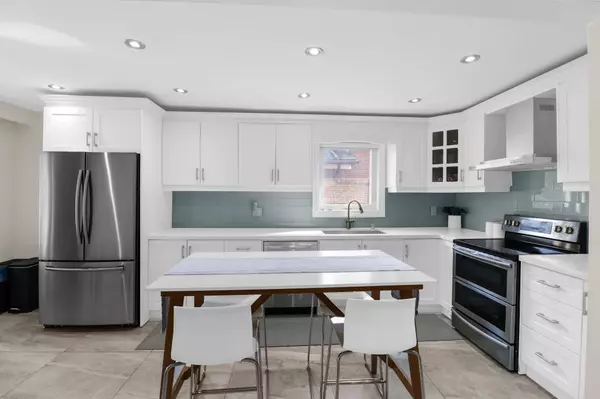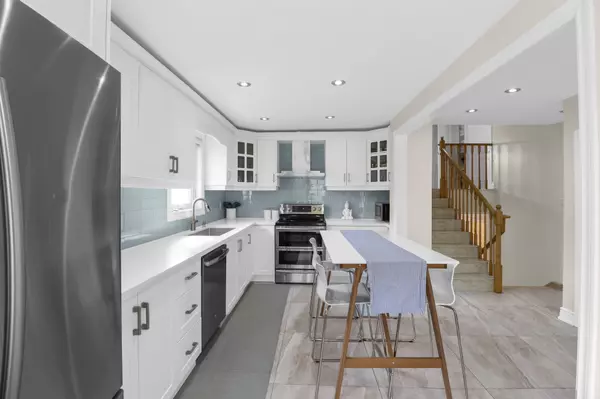$1,100,000
$1,149,999
4.3%For more information regarding the value of a property, please contact us for a free consultation.
5 Beds
3 Baths
SOLD DATE : 12/04/2024
Key Details
Sold Price $1,100,000
Property Type Multi-Family
Sub Type Semi-Detached
Listing Status Sold
Purchase Type For Sale
Subdivision Humbermede
MLS Listing ID W9767702
Sold Date 12/04/24
Style Backsplit 4
Bedrooms 5
Annual Tax Amount $3,583
Tax Year 2024
Property Sub-Type Semi-Detached
Property Description
Welcome to this beautifully renovated, rare and versatile 4-level backsplit, offering an incredible opportunity for multigenerational living or income potential. With multiple kitchens, 3 living areas, 3 separate entrance, and 3+1+1bedrooms (on separate floors), this home is perfect for large families, those with in-laws, or anyone seeking a great investment property with amazing income potential. The unique 4-level layout ensures optimal separation between living spaces. Each level feels like its own retreat, creating privacy for extended family members or tenants. Whether you need extra space for meal prep, in-law accommodations, or wish to rent out part of the home, the multiple kitchens make it easy. Each is fully equipped, offering flexibility for hosting or renting. Spread across multiple floors, you'll find a great balance of bedrooms and communal areas, including cozy family rooms and spacious dining spaces perfect for gatherings (see floorplans). Large windows throughout each level flood the home with natural light, enhancing its warm and inviting feel. With plenty of closets, storage spaces, and an expansive driveway, this home is well-suited for families with lots of belongings or multiple vehicles. With separate kitchens, living areas, and entrances, you can easily generate rental income by renting out individual sections or offering a private suite to tenants. Located in a quiet, well-established neighborhood, this home is close to schools, parks, shopping centers, and public transit. Major highways are just a short drive away, ensuring a quick commute. Whether you're looking for a comfortable family home or an investment property, this home offers it all. This home must be seen in person to appreciate the versaility, uniqueness and potential.
Location
Province ON
County Toronto
Community Humbermede
Area Toronto
Rooms
Family Room No
Basement Separate Entrance, Finished
Kitchen 3
Separate Den/Office 2
Interior
Interior Features Other
Cooling Central Air
Exterior
Parking Features Private
Garage Spaces 1.0
Pool None
Roof Type Asphalt Shingle
Lot Frontage 36.38
Lot Depth 112.5
Total Parking Spaces 5
Building
Foundation Unknown
Read Less Info
Want to know what your home might be worth? Contact us for a FREE valuation!

Our team is ready to help you sell your home for the highest possible price ASAP
"My job is to find and attract mastery-based agents to the office, protect the culture, and make sure everyone is happy! "






