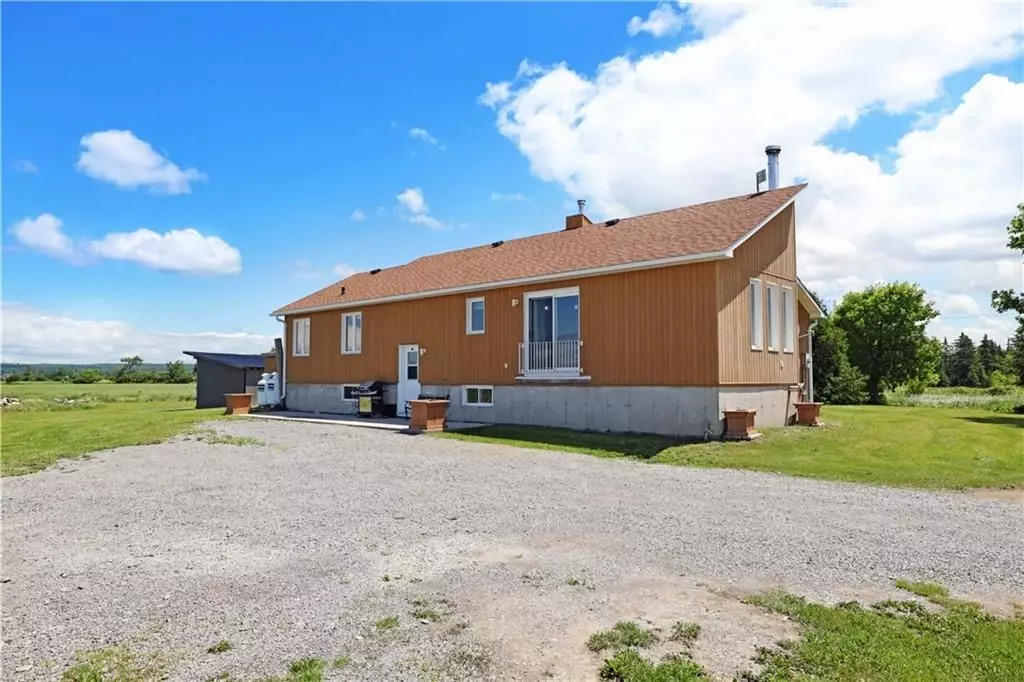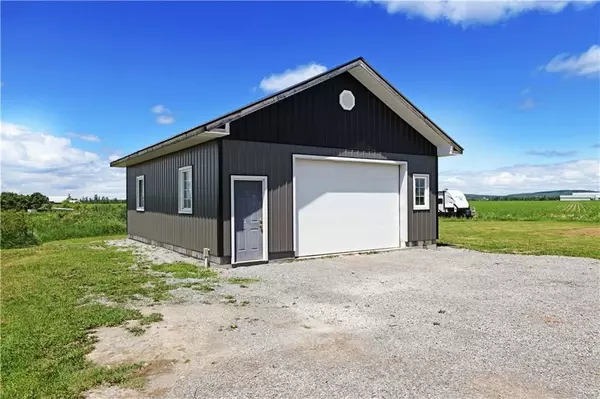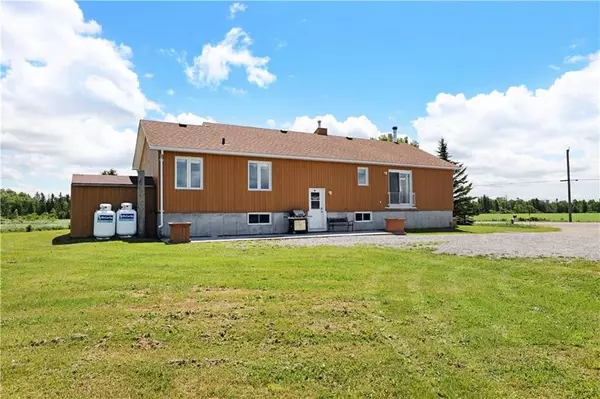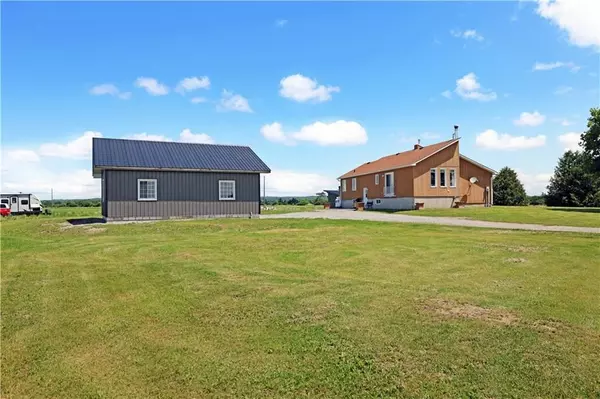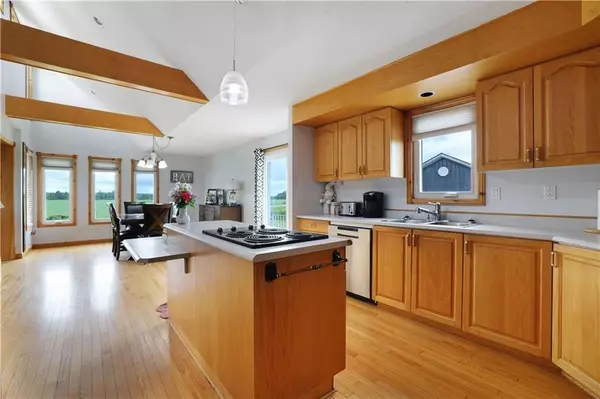$475,000
$499,900
5.0%For more information regarding the value of a property, please contact us for a free consultation.
3 Beds
2 Acres Lot
SOLD DATE : 01/10/2025
Key Details
Sold Price $475,000
Property Type Single Family Home
Sub Type Detached
Listing Status Sold
Purchase Type For Sale
Subdivision 541 - Admaston/Bromley
MLS Listing ID X9520992
Sold Date 01/10/25
Style Other
Bedrooms 3
Annual Tax Amount $3,674
Tax Year 2024
Lot Size 2.000 Acres
Property Sub-Type Detached
Property Description
Located only minutes from town, on a paved road & on two acres of land, this three bedroom split level home offers a great opportunity & great value. Once inside you will find a home with many windows allowing for much natural light throughout the home. Hardwood flooring throughout the main floor adds to the warmth of this home. There is a generous sized kitchen with island, dining area, as well as a sunken living room with propane fireplace. Three good sized bedrooms, including a primary bedroom with a three piece ensuite. A four piece main floor bathroom with large soaking tub and a laundry room make up the main floor. The full basement is partially finished and also has an air tight woodstove that this family uses to help heat the home. A forced air propane furnace also keeps you comfortable. Hydro averages $125/month, last year they used 1/2 a tank of propane and 5 cords of wood. In 2019 a detached 35' X 25' garage was constructed. 24 hrs irrevocable on all offers please, Flooring: Hardwood
Location
Province ON
County Renfrew
Community 541 - Admaston/Bromley
Area Renfrew
Zoning Residential
Rooms
Family Room No
Basement Full, Partially Finished
Kitchen 1
Interior
Interior Features Unknown
Cooling None
Fireplaces Number 1
Fireplaces Type Wood
Exterior
Parking Features Unknown
Garage Spaces 2.0
Pool None
Roof Type Asphalt Shingle
Lot Frontage 427.85
Lot Depth 206.96
Total Parking Spaces 6
Building
Foundation Concrete
Others
Security Features Unknown
Pets Allowed Unknown
Read Less Info
Want to know what your home might be worth? Contact us for a FREE valuation!

Our team is ready to help you sell your home for the highest possible price ASAP
"My job is to find and attract mastery-based agents to the office, protect the culture, and make sure everyone is happy! "

