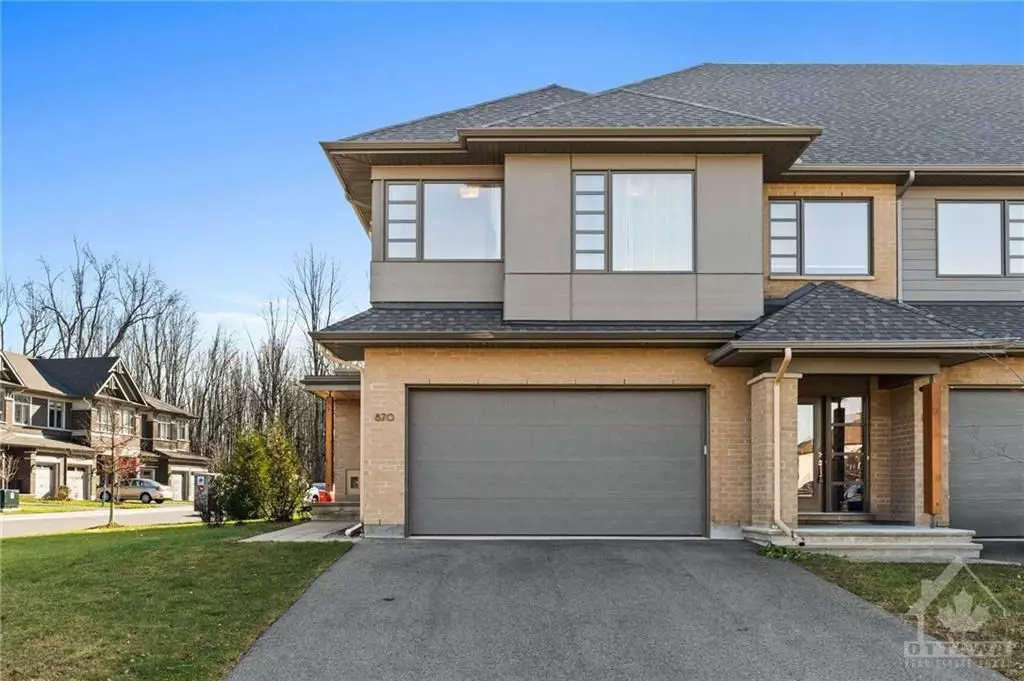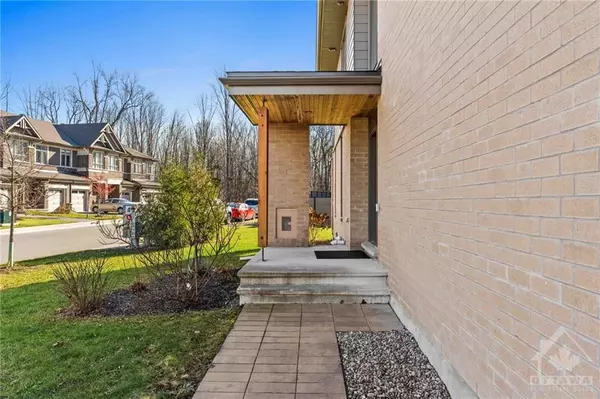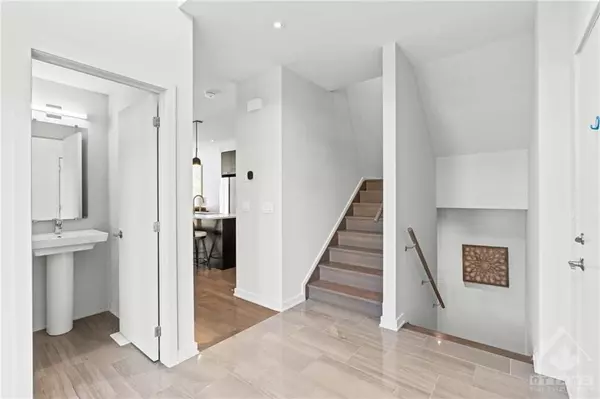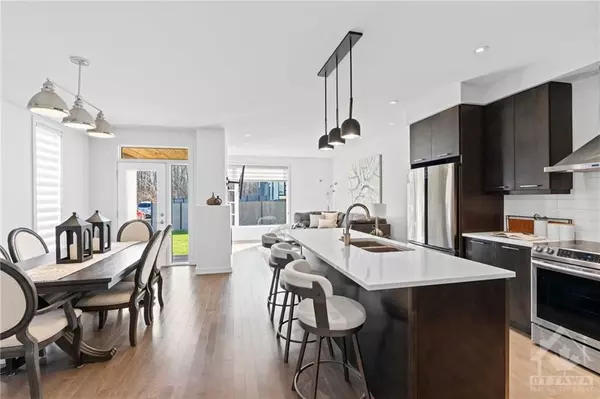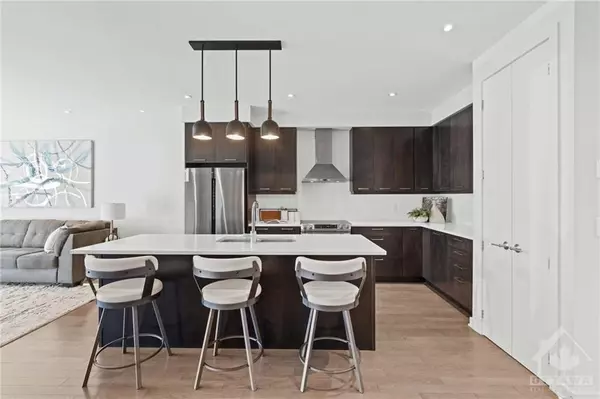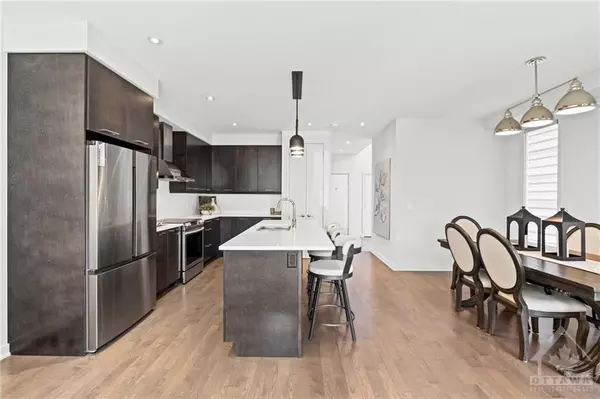$810,000
$817,800
1.0%For more information regarding the value of a property, please contact us for a free consultation.
4 Beds
4 Baths
SOLD DATE : 01/31/2025
Key Details
Sold Price $810,000
Property Type Condo
Sub Type Att/Row/Townhouse
Listing Status Sold
Purchase Type For Sale
Subdivision 2602 - Riverside South/Gloucester Glen
MLS Listing ID X10429757
Sold Date 01/31/25
Style 2-Storey
Bedrooms 4
Annual Tax Amount $5,167
Tax Year 2024
Property Sub-Type Att/Row/Townhouse
Property Description
Flooring: Hardwood, This model, "The Healey", is one of HN Homes' best models. An end unit featuring a double garage and 2523 square feet of total living space. Within, there are 4 bedrooms, 3 1/2 baths, a beautiful, sun-filled open concept layout on the main floor with south facing living and dinning rooms. In detail, there is a stunning natural gas fireplace with expansive hardwood flooring below creating a warm and inviting 9' ceiling atmosphere on the main level. Furthermore, the kitchen is a chef's delight, boasting upgraded quartz countertops, stainless steel appliances and a spacious pantry. Model blinds and designer lighting throughout. Upstairs, the primary bedroom has a raised ceiling, large walk-in closet & ensuite. Second bedroom, also an ensuite and a laundry room with sink on this floor for easy access. Finally, the finished basement ( over 500 Sqft w/ pot lighting ) makes for a warm and comfortable entrainment area. The home is located next to a quiet back street with a green forest., Flooring: Mixed, Flooring: Carpet Wall To Wall
Location
Province ON
County Ottawa
Community 2602 - Riverside South/Gloucester Glen
Area Ottawa
Zoning Residential
Rooms
Family Room Yes
Basement Full, Finished
Kitchen 1
Interior
Interior Features Air Exchanger
Cooling Central Air
Fireplaces Number 1
Fireplaces Type Natural Gas
Exterior
Parking Features Unknown
Garage Spaces 2.0
Pool None
Roof Type Asphalt Shingle
Lot Frontage 47.77
Lot Depth 108.74
Total Parking Spaces 4
Building
Foundation Concrete
Others
Security Features Unknown
Pets Allowed Unknown
Read Less Info
Want to know what your home might be worth? Contact us for a FREE valuation!

Our team is ready to help you sell your home for the highest possible price ASAP
"My job is to find and attract mastery-based agents to the office, protect the culture, and make sure everyone is happy! "

