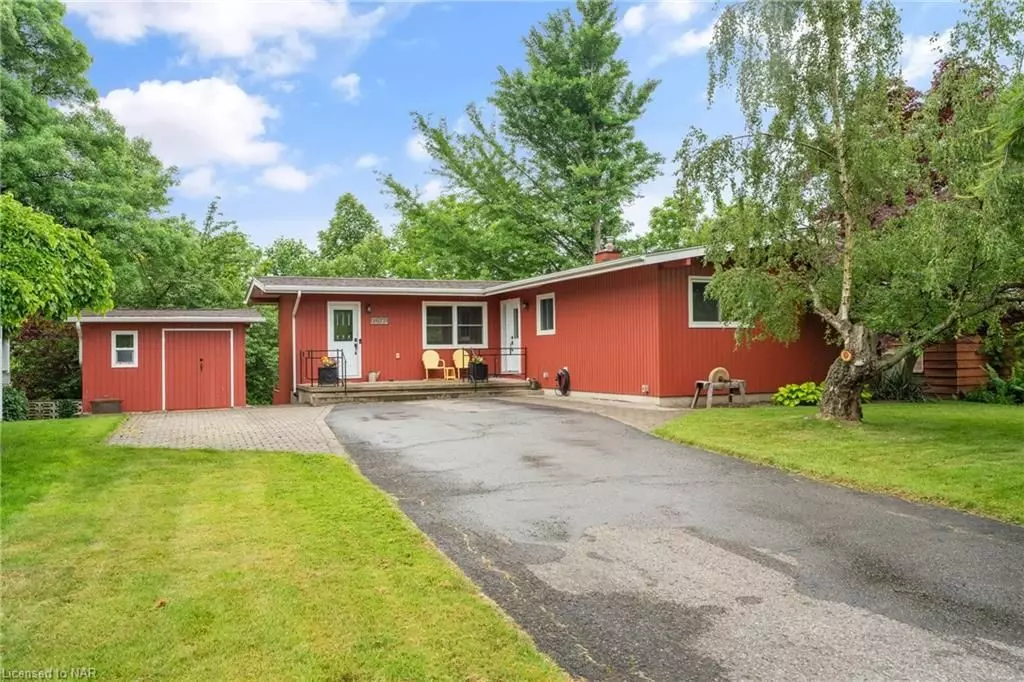$815,000
$849,000
4.0%For more information regarding the value of a property, please contact us for a free consultation.
3 Beds
2 Baths
1,268 SqFt
SOLD DATE : 02/05/2025
Key Details
Sold Price $815,000
Property Type Single Family Home
Sub Type Detached
Listing Status Sold
Purchase Type For Sale
Square Footage 1,268 sqft
Price per Sqft $642
Subdivision 454 - Rural Fourth
MLS Listing ID X9414220
Sold Date 02/05/25
Style Bungalow
Bedrooms 3
Annual Tax Amount $3,758
Tax Year 2023
Lot Size 0.500 Acres
Property Sub-Type Detached
Property Description
Welcome to 1677 Gregory Road in a quiet and secluded part of St. Catharines surrounded with lush trees and all the beauty that nature has to offer including the water view of 15 mile creek, country living with the convenience of being only 5min from hospital, shopping and highway. This one owner custom built home in exquisite and move in condition has been loved and cared for immensley sitting on just over an acre. With main floor featuring 3 good sized bedrooms, a bright living room with vaulted ceilings, an inviting updated eat-in kitchen with quartz counter tops and new cabinet doors with a walk out to a beautiful deck to enjoy your morning coffee or evening wine. The basement consisting of a large family room, full bathroom and a kitchen/laundry room with a walkout. This space could be easily converted into an in-law suite, many updates for this property include Electrical panel, Heat Pump, RO System, Gutter Guards, Exterior Painting, Windows, Floors and so much more. This is a must see property, to really appreciate all that it has to offer
Location
Province ON
County Niagara
Community 454 - Rural Fourth
Area Niagara
Zoning G1, A1
Rooms
Basement Walk-Out, Finished
Kitchen 2
Interior
Interior Features Water Purifier, Water Heater Owned
Cooling Central Air
Laundry Ensuite
Exterior
Exterior Feature Awnings, Deck, Porch, Privacy, Private Entrance
Parking Features Private Double, Other
Pool None
View Valley, Creek/Stream, Hills, Garden, Panoramic, Water, Forest, Trees/Woods
Roof Type Asphalt Shingle
Lot Frontage 71.02
Exposure East
Total Parking Spaces 6
Building
Foundation Poured Concrete
New Construction false
Others
Senior Community No
Read Less Info
Want to know what your home might be worth? Contact us for a FREE valuation!

Our team is ready to help you sell your home for the highest possible price ASAP
"My job is to find and attract mastery-based agents to the office, protect the culture, and make sure everyone is happy! "






