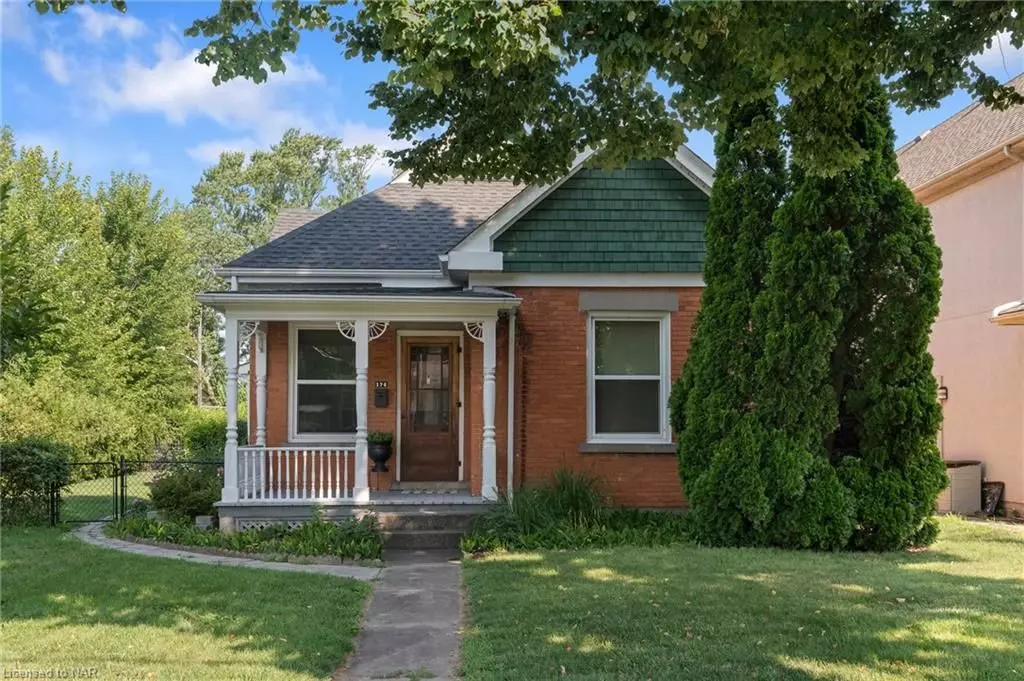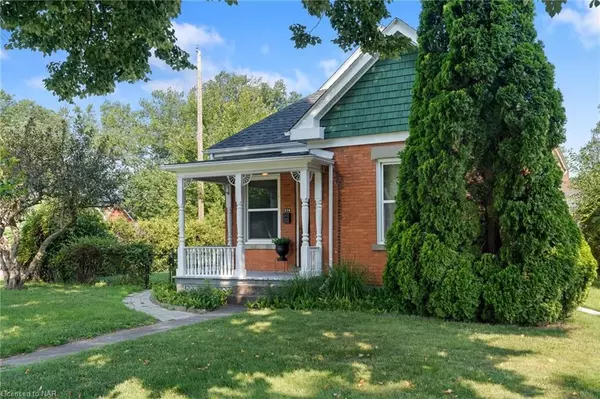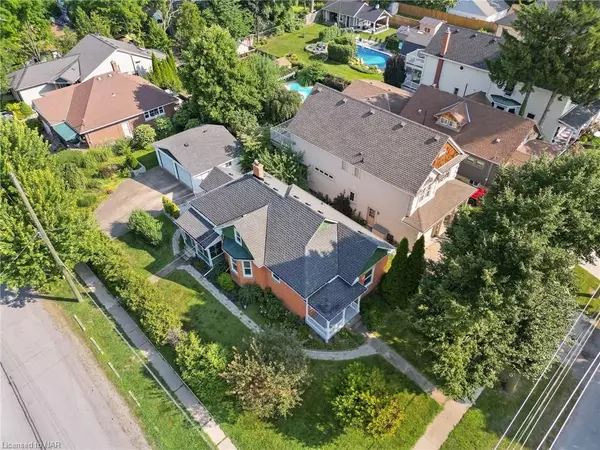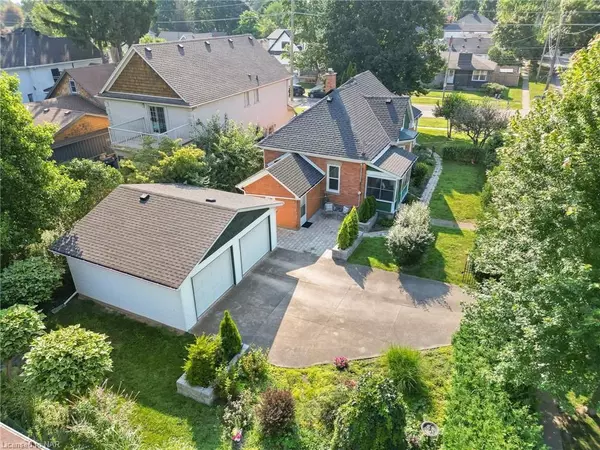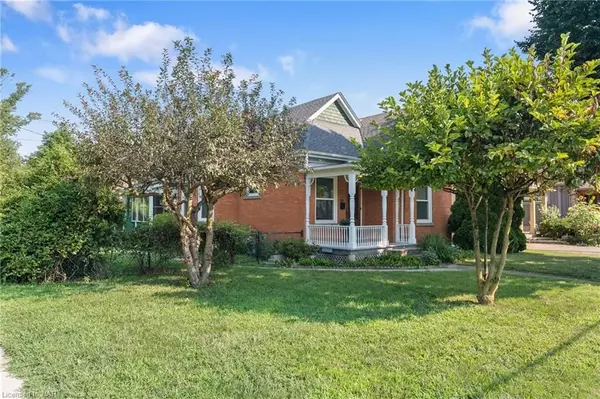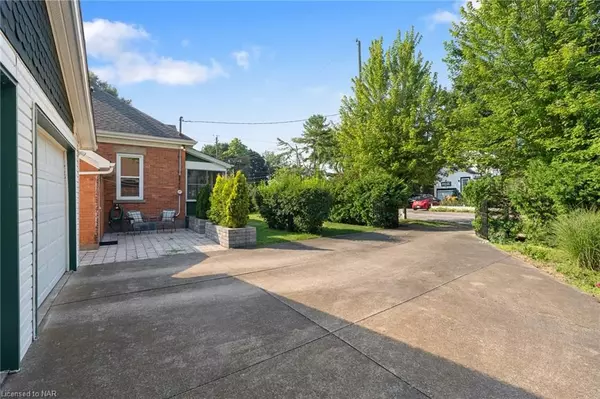$855,000
$849,900
0.6%For more information regarding the value of a property, please contact us for a free consultation.
2 Beds
1 Bath
1,505 SqFt
SOLD DATE : 11/13/2024
Key Details
Sold Price $855,000
Property Type Single Family Home
Sub Type Detached
Listing Status Sold
Purchase Type For Sale
Square Footage 1,505 sqft
Price per Sqft $568
Subdivision 438 - Port Dalhousie
MLS Listing ID X9408718
Sold Date 11/13/24
Style Bungalow
Bedrooms 2
Annual Tax Amount $4,861
Tax Year 2024
Property Sub-Type Detached
Property Description
Welcome to this delightful 2-bedroom, 1-bathroom bungalow, perfectly situated in the vibrant Port Dalhousie neighborhood! This sturdy and well-maintained home boasts a functional layout with charming original trim and beautiful hardwood floors throughout. The main floor includes a spacious kitchen with a cathedral ceiling and skylights, a large dining room, a comfortable living room, and a welcoming foyer. Off the dining room, an enclosed porch offers a cozy spot to unwind and enjoy your surroundings.
An intriguing feature of this home is the unfinished attic, offering approximately 400 sq.ft. of bonus space with endless potential for customization. The clean, dry unfinished basement is ideal for your personal touches or extra storage needs.
Outside, you'll find a spacious two-car detached garage (492 sq.ft.) with automatic openers, enhancing convenience and functionality. The property has been meticulously cared for, reflecting its enduring quality and charm.
Located just a short walk from Lake Ontario, Lakeside Park beach, the marina, and the delightful shops and local spots that make Port Dalhousie so special, 176 Dalhousie Avenue is truly a perfect blend of value, lifestyle, and location.
Location
Province ON
County Niagara
Community 438 - Port Dalhousie
Area Niagara
Zoning R2
Rooms
Basement Unfinished, Full
Kitchen 1
Interior
Cooling Central Air
Laundry In Basement
Exterior
Exterior Feature Deck
Parking Features Private Double, Other
Garage Spaces 2.0
Pool None
Roof Type Asphalt Shingle
Lot Frontage 58.2
Lot Depth 135.0
Exposure North
Total Parking Spaces 4
Building
Foundation Concrete
New Construction false
Others
Senior Community Yes
Read Less Info
Want to know what your home might be worth? Contact us for a FREE valuation!

Our team is ready to help you sell your home for the highest possible price ASAP
"My job is to find and attract mastery-based agents to the office, protect the culture, and make sure everyone is happy! "

