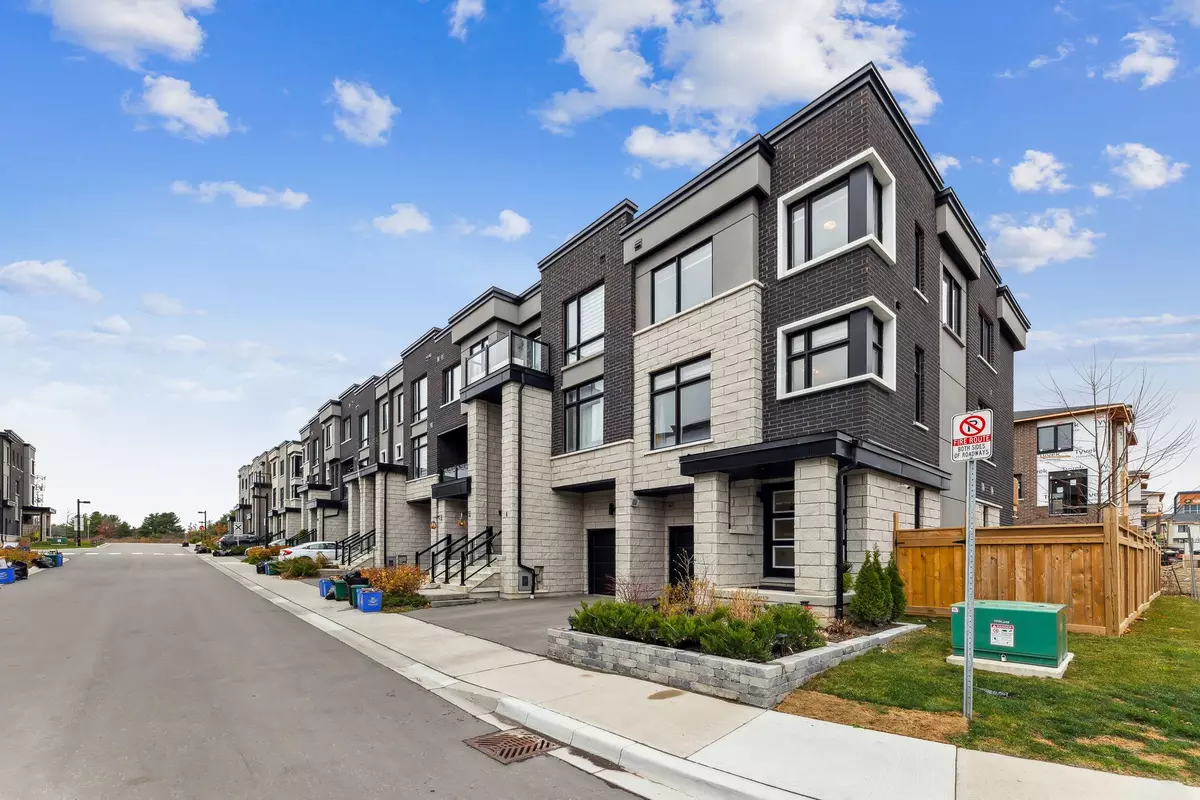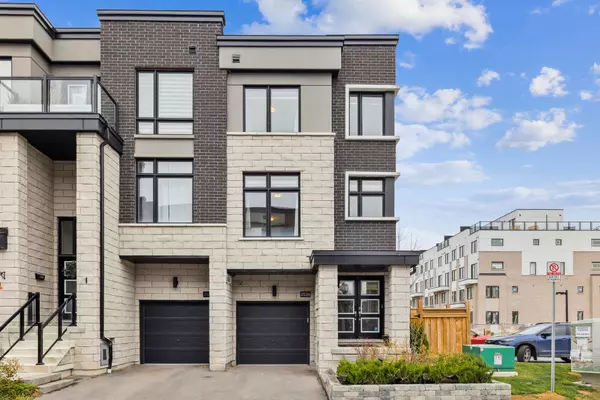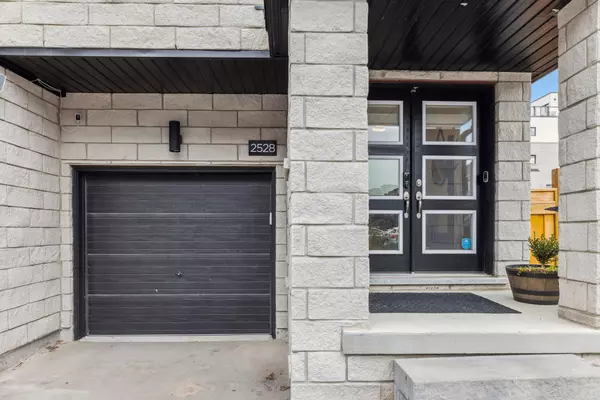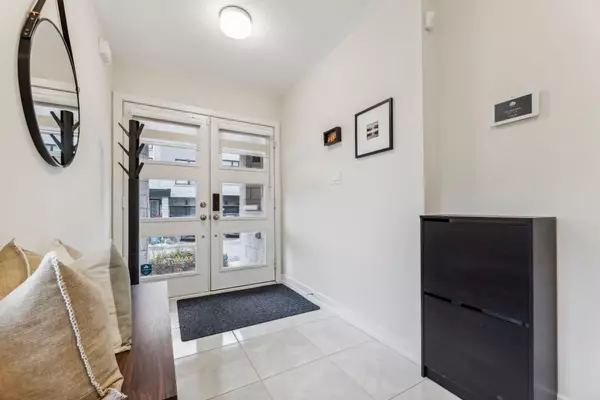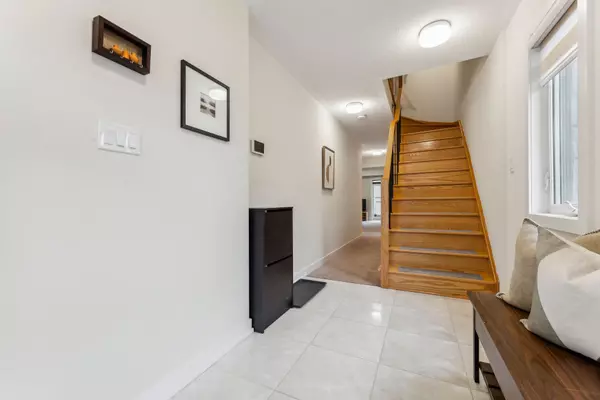$955,198
$895,000
6.7%For more information regarding the value of a property, please contact us for a free consultation.
3 Beds
4 Baths
SOLD DATE : 01/15/2025
Key Details
Sold Price $955,198
Property Type Condo
Sub Type Att/Row/Townhouse
Listing Status Sold
Purchase Type For Sale
Approx. Sqft 2000-2500
Subdivision Duffin Heights
MLS Listing ID E10428516
Sold Date 01/15/25
Style 3-Storey
Bedrooms 3
Annual Tax Amount $6,156
Tax Year 2024
Property Sub-Type Att/Row/Townhouse
Property Description
Welcome to your dream home in the family-friendly Duffin Heights community! This bright and spacious end-unit features 3 spacious bedrooms, 4 bathrooms, and large windows that flood the home with natural light. The chef's kitchen includes a stunning island, breakfast nook, and pantry- perfect for family gatherings. Beautiful hardwood floors add warmth and character. Enjoy outdoor living in your private oasis with a generous deck, landscaped gardens, and a vibrant maple tree. This unique home is the only one in the neighbourhood to have a large side yard, offering extra space and privacy in your already fenced yard. Ideally located just minutes from the 401/407, transit, shopping, dining and top schools, everything your family needs is right at your doorstep. The basement offers extra space, abundant storage and roughed in plumbing for a future bathroom, lots of potential. Don't miss this exceptional opportunity to own a truly unique and standout home in this neighbourhood!
Location
Province ON
County Durham
Community Duffin Heights
Area Durham
Rooms
Family Room Yes
Basement Unfinished
Kitchen 1
Interior
Interior Features Auto Garage Door Remote, ERV/HRV
Cooling Central Air
Exterior
Parking Features Private
Garage Spaces 1.0
Pool None
Roof Type Unknown
Lot Frontage 29.0
Lot Depth 84.0
Total Parking Spaces 2
Building
Foundation Unknown
Others
Monthly Total Fees $66
ParcelsYN Yes
Read Less Info
Want to know what your home might be worth? Contact us for a FREE valuation!

Our team is ready to help you sell your home for the highest possible price ASAP
"My job is to find and attract mastery-based agents to the office, protect the culture, and make sure everyone is happy! "

