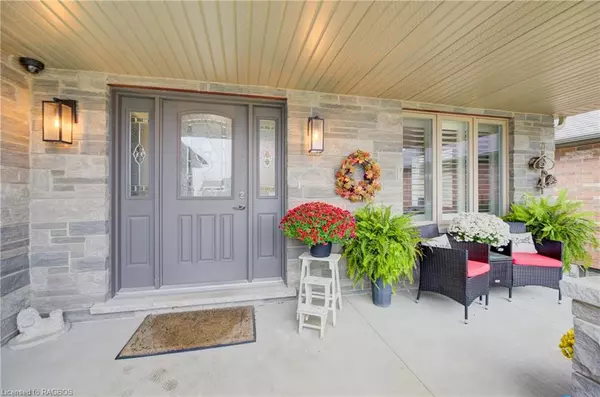$850,000
$860,000
1.2%For more information regarding the value of a property, please contact us for a free consultation.
5 Beds
3 Baths
1,424 SqFt
SOLD DATE : 11/22/2024
Key Details
Sold Price $850,000
Property Type Single Family Home
Sub Type Single Family Residence
Listing Status Sold
Purchase Type For Sale
Square Footage 1,424 sqft
Price per Sqft $596
MLS Listing ID 40679686
Sold Date 11/22/24
Style Bungalow
Bedrooms 5
Full Baths 3
Abv Grd Liv Area 2,731
Originating Board Grey Bruce Owen Sound
Year Built 2014
Annual Tax Amount $4,579
Lot Size 5,837 Sqft
Acres 0.134
Property Sub-Type Single Family Residence
Property Description
Welcome to this beautiful 2014 built bungalow located in the desirable Rubys Cres area of Mount Forest. This home packs a punch with all of its great features so make sure you read this all so as not to miss anything! The main floor boasts ample natural light and a unique floorplan with an open concept kitchen and dining room. The kitchen has 3yr old quartz counters, large island, gas stove and stylish backsplash. The stainless steel appliances really round out this great space. The rear of the home features a large living room with high coffered ceiling, gas fireplace, and walk out to the covered (partially enclosed) rear deck. Having the kitchen central to the dining room and living room really makes hosting family gatherings a breeze. The primary suite is HUGE and features a large walk in closet as well as an ensuite with standalone tiled shower and soaking tub. There is a 2nd bedroom, 4pc family bath as well as main floor laundry/mudroom to round out the main floor. The Basement has a large family room with gas fireplace for those cool winter nights. The unique layout allows for a kids toy area, bar, pool table and more. There are 3 good sized bedrooms as well as a 3pc bath. The large storage room and utility room give room for all of your annual decorations, suit cases, hockey bags, etc. Outside you will enjoy the 2 level deck with the top being covered and partially enclosed for year round enjoyment. Extra Features: California Shutters throughout, Hardwood Floors, Quartz Counters in Kitchen, Speaker System throughout house, Cover Deck, Generator Hookup, Fenced Yard, Main Floor Laundry.
Location
Province ON
County Wellington
Area Wellington North
Zoning R2
Direction From Queen St W turn onto Albert St. Turn Right onto Rubys Cres. Property on the Right.
Rooms
Other Rooms Shed(s)
Basement Full, Finished, Sump Pump
Kitchen 1
Interior
Interior Features Air Exchanger, Auto Garage Door Remote(s), Ceiling Fan(s), Central Vacuum
Heating Fireplace-Gas, Forced Air, Natural Gas
Cooling Central Air
Fireplaces Number 2
Fireplaces Type Family Room, Living Room, Gas
Fireplace Yes
Window Features Window Coverings
Appliance Water Softener, Dishwasher, Dryer, Gas Stove, Microwave, Range Hood, Refrigerator, Washer
Laundry Main Level
Exterior
Exterior Feature Landscaped, Year Round Living
Parking Features Attached Garage, Garage Door Opener, Asphalt
Garage Spaces 2.0
Utilities Available Cable Available, Cell Service, Electricity Connected, Fibre Optics, Garbage/Sanitary Collection, Natural Gas Connected, Recycling Pickup, Street Lights, Phone Available
Waterfront Description East,River/Stream
Roof Type Asphalt Shing
Street Surface Paved
Porch Deck, Porch
Lot Frontage 47.39
Lot Depth 117.0
Garage Yes
Building
Lot Description Urban, Landscaped, Library, Major Highway, Open Spaces, Park, Place of Worship, Playground Nearby, Quiet Area, School Bus Route, Schools, Shopping Nearby, Trails
Faces From Queen St W turn onto Albert St. Turn Right onto Rubys Cres. Property on the Right.
Foundation Poured Concrete
Sewer Sewer (Municipal)
Water Municipal
Architectural Style Bungalow
Structure Type Brick Veneer,Stone
New Construction No
Schools
Elementary Schools V.C./St.Mary /Secondary-Wellington Heights
Others
Senior Community false
Tax ID 710590165
Ownership Freehold/None
Read Less Info
Want to know what your home might be worth? Contact us for a FREE valuation!

Our team is ready to help you sell your home for the highest possible price ASAP
"My job is to find and attract mastery-based agents to the office, protect the culture, and make sure everyone is happy! "






