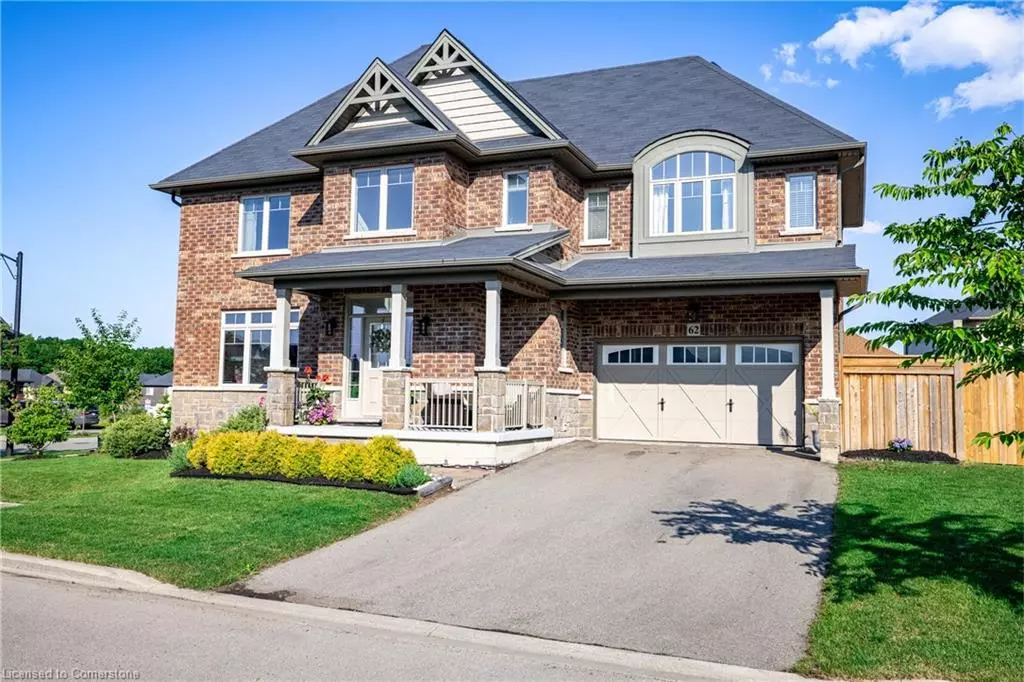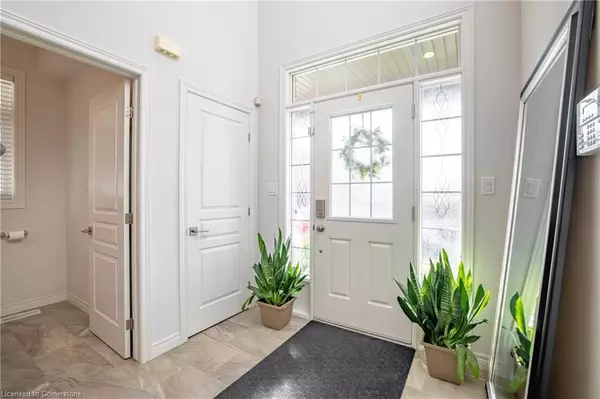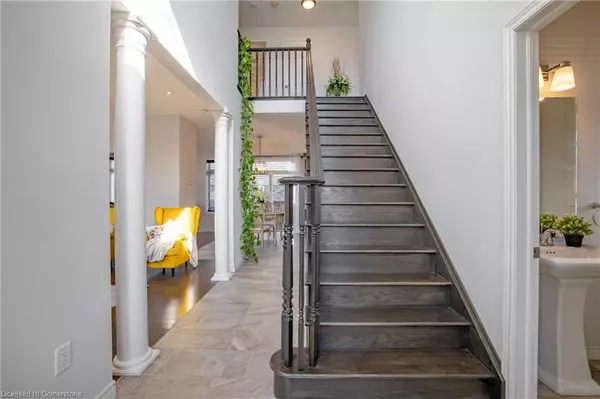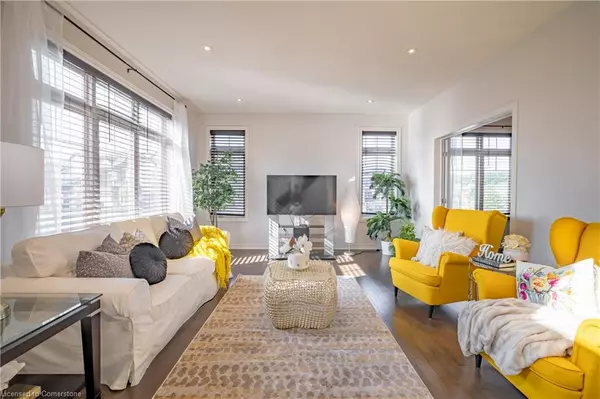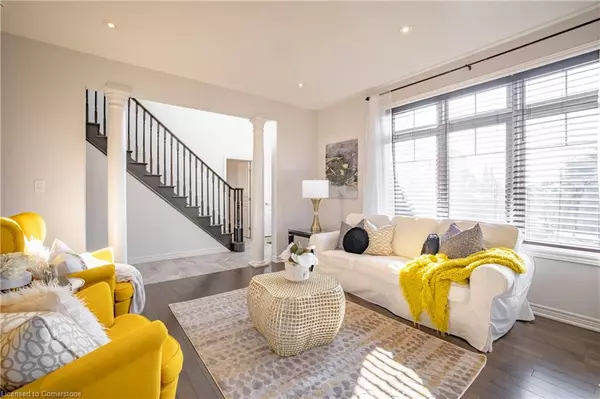$1,050,000
$1,059,900
0.9%For more information regarding the value of a property, please contact us for a free consultation.
4 Beds
3 Baths
2,227 SqFt
SOLD DATE : 08/19/2024
Key Details
Sold Price $1,050,000
Property Type Single Family Home
Sub Type Single Family Residence
Listing Status Sold
Purchase Type For Sale
Square Footage 2,227 sqft
Price per Sqft $471
MLS Listing ID XH4202248
Sold Date 08/19/24
Style Two Story
Bedrooms 4
Full Baths 2
Half Baths 1
Abv Grd Liv Area 2,227
Originating Board Hamilton - Burlington
Year Built 2016
Annual Tax Amount $5,530
Property Description
Welcome to this stunning 4-bedroom, 3-bathroom detached home, perfectly situated on a generous 48 x 102 corner lot. Step into a grand foyer with 18 ft high ceilings, setting the tone for the elegance found throughout. This home boasts hardwood floors and cozy berber carpeting in the bedrooms. The beautiful eat-in kitchen features a large island, perfect for family gatherings, and a separate dining room for more formal occasions. Convenience meets style with a main floor laundry/mud room that offers direct access to the double garage. The primary suite is a true retreat with a massive walk-in closet and a luxurious 5piece ensuite. The large unfinished basement provides a blank canvas for customization. This property also includes a private driveway with 4-car parking with a double car garage allowing for 6 car parking. Located within walking distance to schools and close to shopping, this home is ideal for families looking for comfort and convenience..
Location
Province ON
County Hamilton
Area 53 - Glanbrook
Direction Fall Fair Way/Pumpkin Pass/Grandstand
Rooms
Basement Full, Unfinished
Kitchen 1
Interior
Heating Forced Air, Natural Gas
Fireplace No
Exterior
Parking Features Attached Garage, Asphalt
Garage Spaces 2.0
Pool None
Roof Type Asphalt Shing
Lot Frontage 48.92
Lot Depth 102.36
Garage Yes
Building
Lot Description Urban, Irregular Lot, Beach, Near Golf Course, Greenbelt, Place of Worship, Schools
Faces Fall Fair Way/Pumpkin Pass/Grandstand
Foundation Poured Concrete
Sewer Sewer (Municipal)
Water Municipal
Architectural Style Two Story
Structure Type Brick,Stone
New Construction No
Others
Senior Community false
Tax ID 173844024
Ownership Freehold/None
Read Less Info
Want to know what your home might be worth? Contact us for a FREE valuation!

Our team is ready to help you sell your home for the highest possible price ASAP
"My job is to find and attract mastery-based agents to the office, protect the culture, and make sure everyone is happy! "

