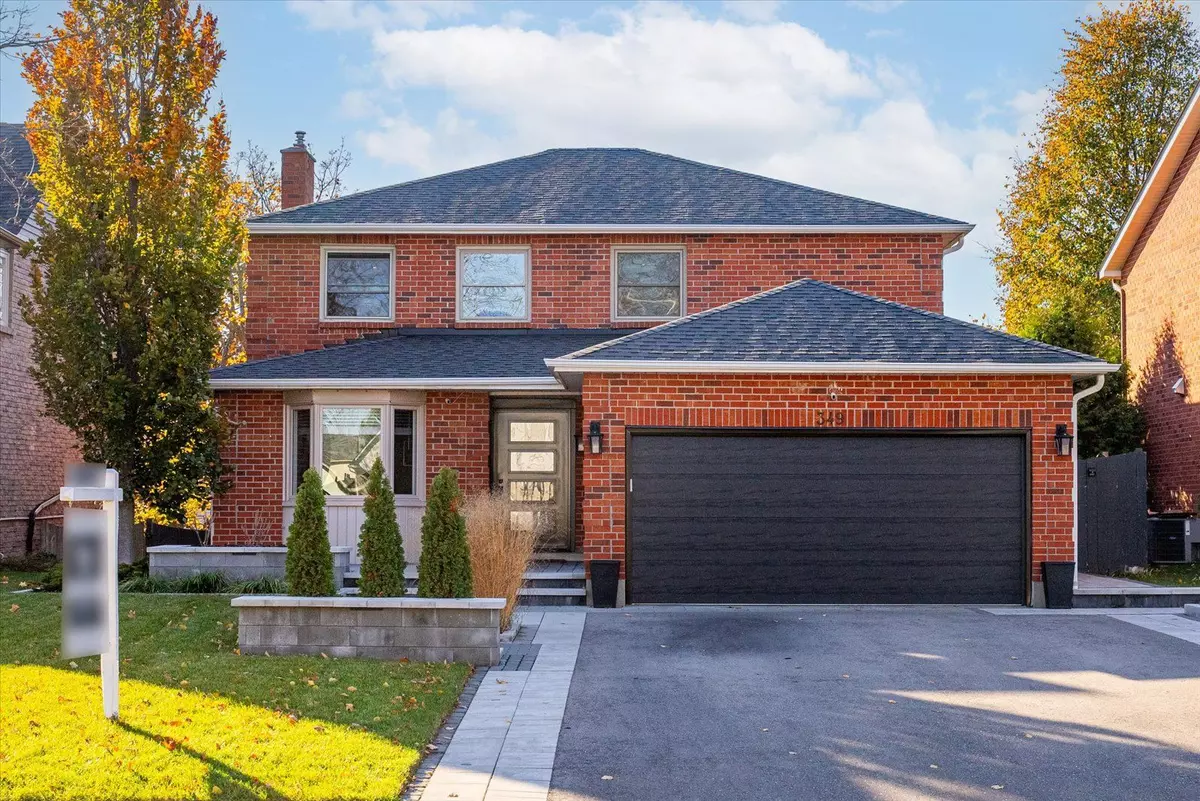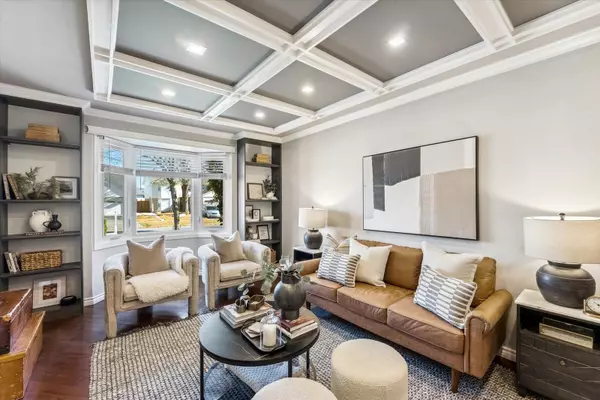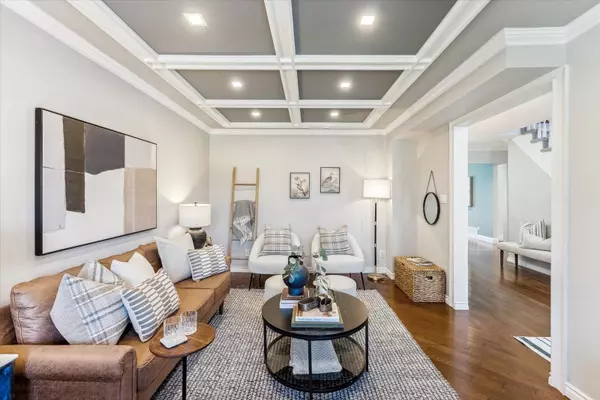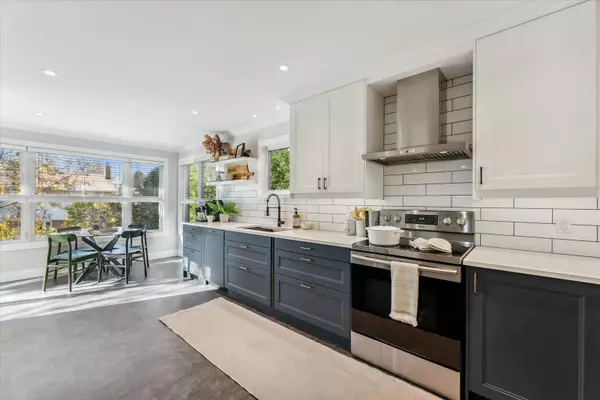$1,220,000
$1,099,900
10.9%For more information regarding the value of a property, please contact us for a free consultation.
4 Beds
4 Baths
SOLD DATE : 02/13/2025
Key Details
Sold Price $1,220,000
Property Type Single Family Home
Sub Type Detached
Listing Status Sold
Purchase Type For Sale
Subdivision Blue Grass Meadows
MLS Listing ID E10422399
Sold Date 02/13/25
Style 2-Storey
Bedrooms 4
Annual Tax Amount $7,135
Tax Year 2024
Property Sub-Type Detached
Property Description
Stunning all brick 4 bedroom, 4 bathroom home in a sought after Whitby neighbourhood! Recently landscaped front yard leads to a stylish and updated main floor, including crown moulding, hardwood floors, 2 deck walk-outs and updated dining room with custom built-ins. Beautifully renovated kitchen with stone counters, SS appliances and bright eat in space! Large primary bedroom with ensuite and walk-in closet. Generous secondary bedrooms. Fully finished basement with walk-out to yard, storage room, gas fireplace, surround sound speakers, new 3 pc bathroom, and bonus room with a huge window that could be used as an office or guest bedroom. Recently landscaped backyard is an entertainers dream, complete with putting green, hot tub, hard top gazebo, and mature tree canopy. Other updates include eavestroughs, front door, garage door. Huge driveway with no sidewalks accommodates multiple vehicles.
Location
Province ON
County Durham
Community Blue Grass Meadows
Area Durham
Rooms
Family Room Yes
Basement Finished with Walk-Out
Kitchen 1
Interior
Interior Features Workbench, Auto Garage Door Remote
Cooling Central Air
Fireplaces Number 2
Fireplaces Type Natural Gas, Family Room, Rec Room
Exterior
Parking Features Private Double
Garage Spaces 2.0
Pool None
Roof Type Shingles
Lot Frontage 50.0
Lot Depth 120.0
Total Parking Spaces 6
Building
Foundation Poured Concrete
Read Less Info
Want to know what your home might be worth? Contact us for a FREE valuation!

Our team is ready to help you sell your home for the highest possible price ASAP
"My job is to find and attract mastery-based agents to the office, protect the culture, and make sure everyone is happy! "






