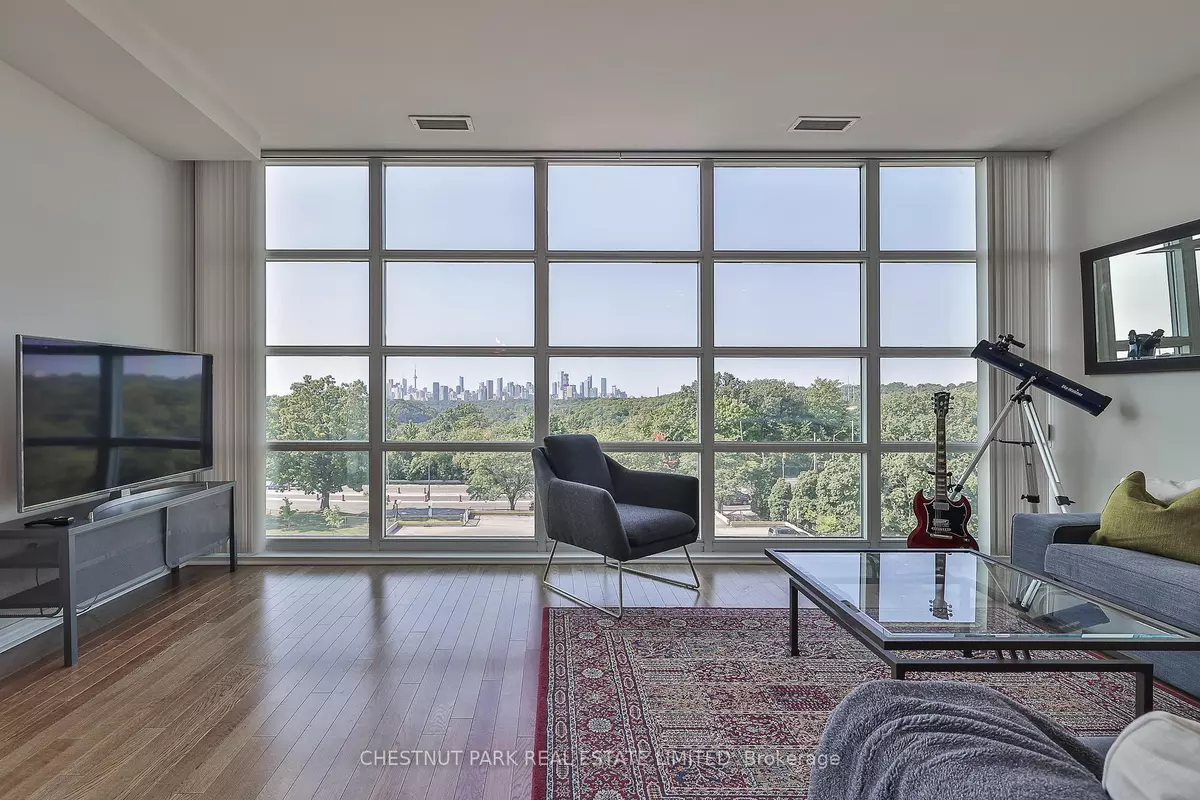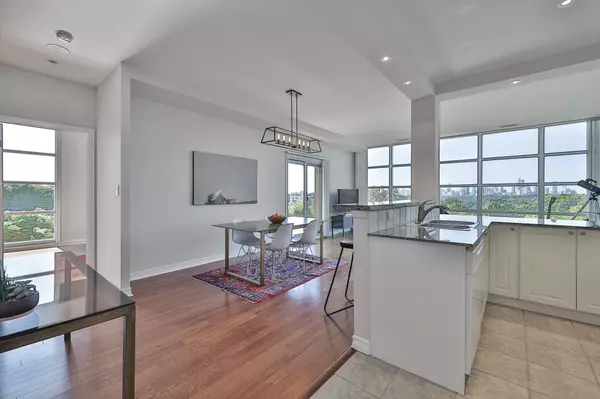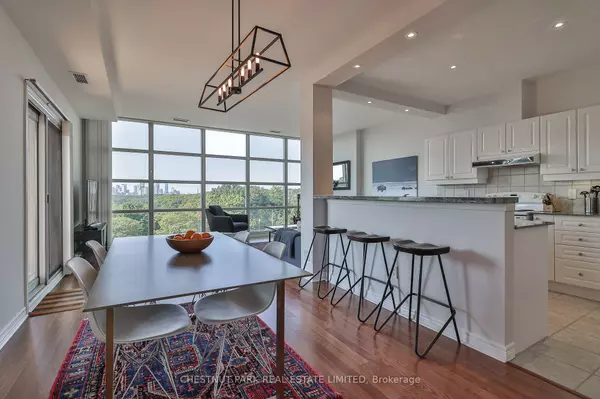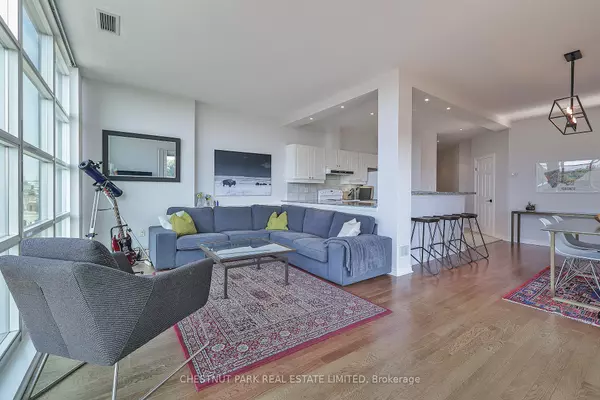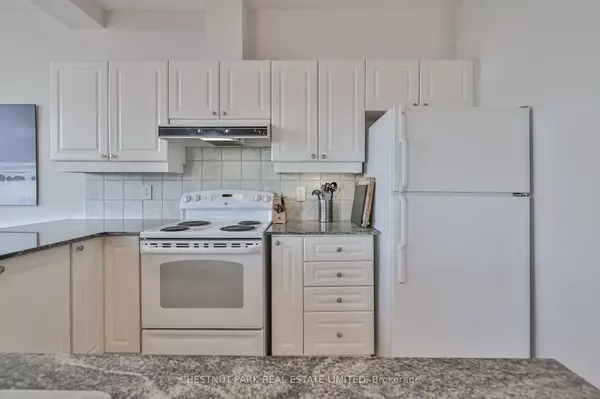$630,000
$650,000
3.1%For more information regarding the value of a property, please contact us for a free consultation.
1 Bed
1 Bath
SOLD DATE : 12/05/2024
Key Details
Sold Price $630,000
Property Type Condo
Sub Type Condo Apartment
Listing Status Sold
Purchase Type For Sale
Approx. Sqft 900-999
Subdivision Thorncliffe Park
MLS Listing ID E9376668
Sold Date 12/05/24
Style Apartment
Bedrooms 1
HOA Fees $870
Annual Tax Amount $2,496
Tax Year 2024
Property Sub-Type Condo Apartment
Property Description
Enjoy unparalleled cityscape and sunset views of Toronto from this beautiful corner suite! Unobstructed southwest views are offered from the large terrace balcony and wall-to-wall windows, making it the perfect location for both relaxation or entertaining. This unit is spacious, open-concept, and the old commercial building ensures sound-proofed, concrete walls between units. The generous locker space offers 70 sq. ft. of ample storage room, and the unit comes with the best parking spot in the building - conveniently located next to the entrance for easy access. The extensive park system and scenic biking trails of the Don Valley Park are just minutes away - the natural beauty and recreational opportunities are right at your doorstep! This corner suite combines thoughtful design with practical amenities, making it a perfect choice for those seeking a blend of comfort, style, and convenience. Don't miss your chance to own this exceptional condo at 1 Leaside Park Drive!
Location
Province ON
County Toronto
Community Thorncliffe Park
Area Toronto
Rooms
Family Room No
Basement None
Kitchen 1
Interior
Interior Features Other
Cooling Central Air
Laundry Ensuite
Exterior
Exterior Feature Backs On Green Belt, Deck, Recreational Area
Parking Features Underground
Garage Spaces 1.0
Amenities Available Party Room/Meeting Room, Visitor Parking, Exercise Room
View City, Clear, Downtown, Panoramic, Trees/Woods, Park/Greenbelt
Exposure South West
Total Parking Spaces 1
Building
Foundation Concrete
Locker Owned
Others
Security Features Security System
Pets Allowed Restricted
Read Less Info
Want to know what your home might be worth? Contact us for a FREE valuation!

Our team is ready to help you sell your home for the highest possible price ASAP
"My job is to find and attract mastery-based agents to the office, protect the culture, and make sure everyone is happy! "

