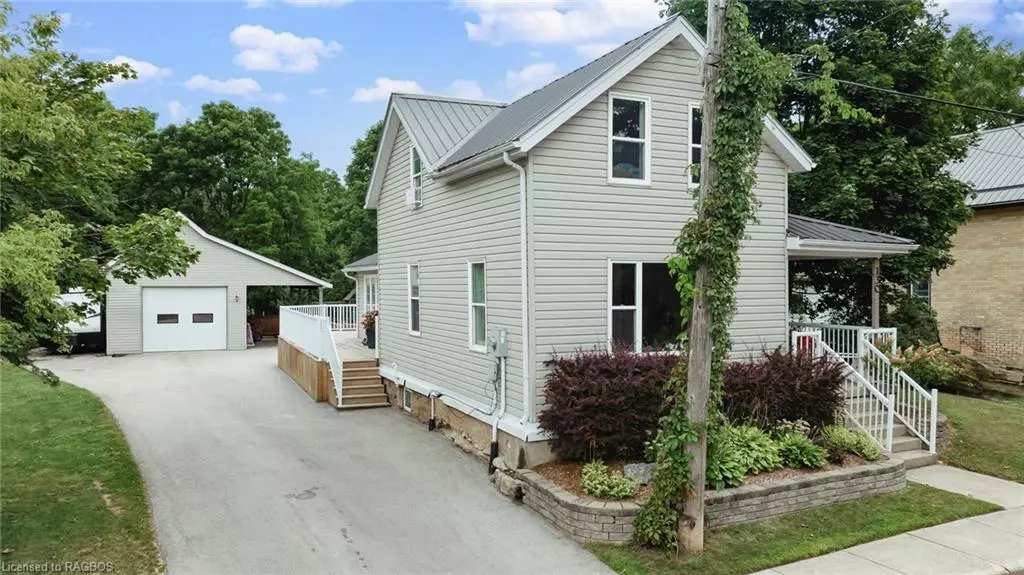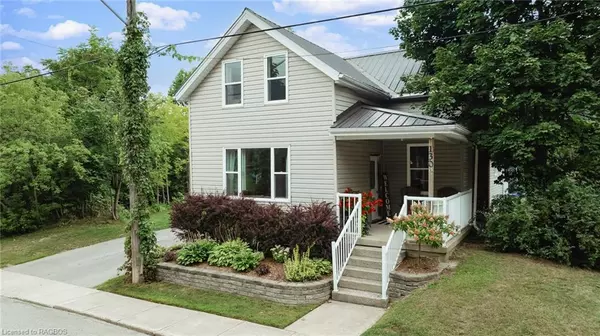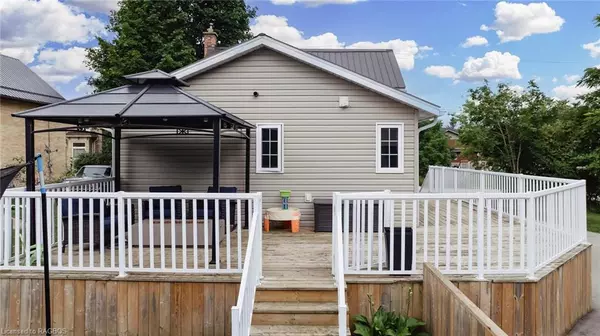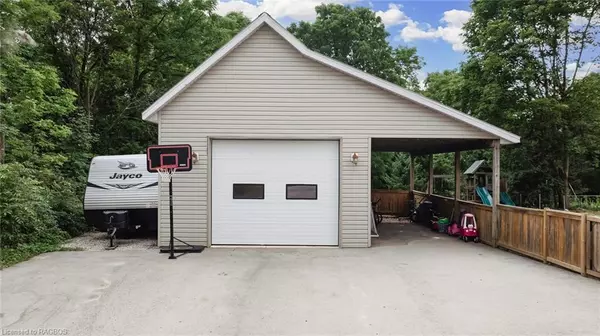$515,000
$529,900
2.8%For more information regarding the value of a property, please contact us for a free consultation.
5 Beds
3 Baths
1,475 SqFt
SOLD DATE : 11/19/2024
Key Details
Sold Price $515,000
Property Type Single Family Home
Sub Type Single Family Residence
Listing Status Sold
Purchase Type For Sale
Square Footage 1,475 sqft
Price per Sqft $349
MLS Listing ID 40632406
Sold Date 11/19/24
Style 1.5 Storey
Bedrooms 5
Full Baths 2
Half Baths 1
Abv Grd Liv Area 1,932
Originating Board Grey Bruce Owen Sound
Annual Tax Amount $2,730
Property Description
Welcome to the home you have been waiting for! Check out this 5 bedroom, 3 bathroom home located on quiet street. With proximity to school, parks and shopping, this is the perfect family home. Featuring a large detached garage & bonus carport with paved lane, this property has ample room for parking. Located beside Historical walking trail that takes you to the very best views of Chesley. The home has been renovated from top to bottom, inside and out as well as a newly constructed addition with bonus basement living space in 2009. The main level boasts a welcoming entrance way, main floor laundry, newly renovated kitchen with island designed for entertaining, formal dining room, living room that leads to relaxing front covered porch, 3pc bathroom and oversized primary bedroom with 4pc ensuite bathroom and walk-in closet. The upper level offers two good sized bedrooms and new 3 pc bathroom. The newly finished lower level offers rec room space and 2 more additional bedrooms / office / gym spaces. Since 2009, the home has been: re-insulated, drywalled, plumbing & electrical updates, metal roof, all new windows and doors, new kitchen, all new bathrooms, as well as waterproofing solutions to foundation with lifetime warranty - transferrable to new buyers. Wrap around deck from side of home to back, paved driveway and partially fenced in private yard provide the perfect outdoor entertaining space. Contact your Realtor® today to check it out!
Location
Province ON
County Bruce
Area Arran Elderslie
Zoning R2
Direction Heading North on Main Street (1st Avenue) Turn west onto 4th Street SW. Property on South side of road. See signs.
Rooms
Basement Partial, Partially Finished, Sump Pump
Kitchen 1
Interior
Interior Features Upgraded Insulation
Heating Forced Air, Natural Gas
Cooling Window Unit(s)
Fireplace No
Window Features Window Coverings
Appliance Water Heater Owned, Built-in Microwave, Dishwasher, Dryer, Hot Water Tank Owned, Range Hood, Refrigerator, Stove, Washer
Laundry Main Level
Exterior
Exterior Feature Balcony, Landscaped, Private Entrance, Year Round Living
Parking Features Detached Garage
Garage Spaces 2.0
Waterfront Description River/Stream
View Y/N true
View Trees/Woods
Roof Type Metal
Porch Deck, Porch
Lot Frontage 49.5
Lot Depth 147.18
Garage Yes
Building
Lot Description Rural, Irregular Lot, Ample Parking, Business Centre, City Lot, Hospital, Landscaped, Open Spaces, Playground Nearby, Quiet Area, Rail Access, Rec./Community Centre, Schools, Shopping Nearby
Faces Heading North on Main Street (1st Avenue) Turn west onto 4th Street SW. Property on South side of road. See signs.
Foundation Concrete Perimeter, Stone
Sewer Sewer (Municipal)
Water Municipal
Architectural Style 1.5 Storey
Structure Type Vinyl Siding
New Construction No
Schools
Elementary Schools Cdcs, Holy Family
High Schools Wdcs, Sacred Heart
Others
Senior Community false
Tax ID 331830166
Ownership Freehold/None
Read Less Info
Want to know what your home might be worth? Contact us for a FREE valuation!

Our team is ready to help you sell your home for the highest possible price ASAP
"My job is to find and attract mastery-based agents to the office, protect the culture, and make sure everyone is happy! "






