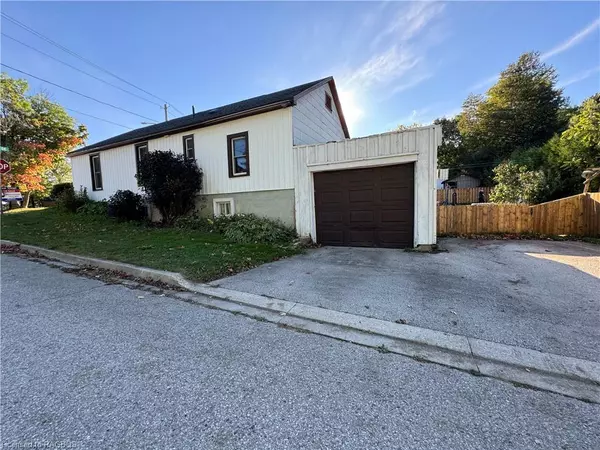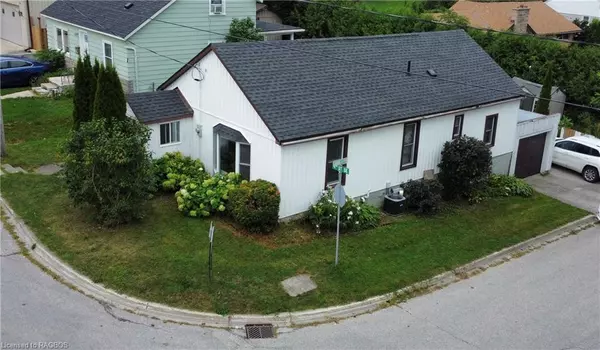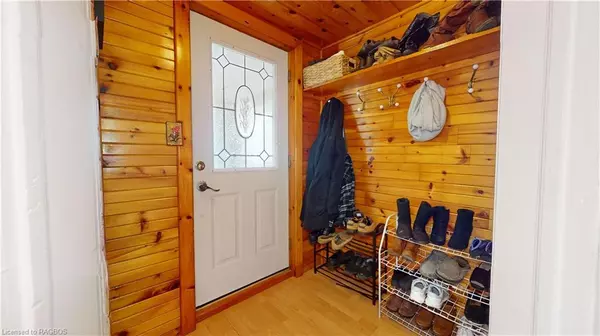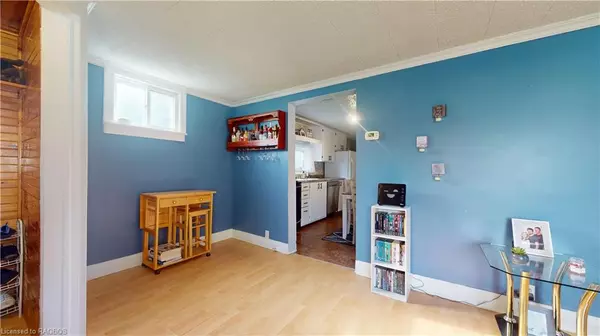$310,000
$319,900
3.1%For more information regarding the value of a property, please contact us for a free consultation.
3 Beds
1 Bath
856 SqFt
SOLD DATE : 11/19/2024
Key Details
Sold Price $310,000
Property Type Single Family Home
Sub Type Single Family Residence
Listing Status Sold
Purchase Type For Sale
Square Footage 856 sqft
Price per Sqft $362
MLS Listing ID 40637482
Sold Date 11/19/24
Style Bungalow
Bedrooms 3
Full Baths 1
Abv Grd Liv Area 856
Originating Board Grey Bruce Owen Sound
Year Built 1950
Annual Tax Amount $1,250
Property Description
This move in ready, three-bedroom bungalow with attached garage is in an excellent location with manageable sized yard. Walking distance and close to river, parks, school, arena, curling club, medical clinic, hospital and downtown core. Affordable opportunity for those looking to start into the market or looking to downsize. Features open concept feel with eat-in kitchen, bright spacious living room with bay window, 3 bedrooms, bathroom, main floor laundry and walk-up attic storage. Tastefully decorated with many updates including siding and plumbing. Roof 2021, 2022 high efficiency natural gas furnace with central air and owned hot water tank. Full unfinished basement perfect for workshop and storage. Attached garage has basement access and driveway parking for 2 vehicles. Plenty of room to build a deck off back entrance from kitchen to entertain. All appliances included. Book your showing today!
Location
Province ON
County Bruce
Area Arran Elderslie
Zoning R1
Direction From Chesley's Main Street, turn east onto 4th Street SE to home on the north side
Rooms
Basement Full, Unfinished
Kitchen 1
Interior
Interior Features Auto Garage Door Remote(s)
Heating Forced Air, Natural Gas
Cooling Central Air
Fireplace No
Window Features Window Coverings
Appliance Water Heater Owned, Dryer, Hot Water Tank Owned, Microwave, Refrigerator, Stove, Washer
Laundry Main Level
Exterior
Parking Features Attached Garage, Garage Door Opener, Asphalt
Garage Spaces 1.0
Fence Fence - Partial
Utilities Available Cable Connected, Cell Service, Electricity Connected, Fibre Optics, Garbage/Sanitary Collection, High Speed Internet Avail, Natural Gas Connected, Recycling Pickup, Street Lights, Phone Connected
Waterfront Description River/Stream
View Y/N true
View Water
Roof Type Asphalt Shing,Metal,Shingle
Porch Enclosed
Lot Frontage 39.99
Lot Depth 92.0
Garage Yes
Building
Lot Description Urban, City Lot, Hospital, Library, Park, Place of Worship, Playground Nearby, Schools, Shopping Nearby, Trails
Faces From Chesley's Main Street, turn east onto 4th Street SE to home on the north side
Foundation Concrete Block
Sewer Sewer (Municipal)
Water Municipal
Architectural Style Bungalow
Structure Type Vinyl Siding
New Construction No
Schools
Elementary Schools Chesley District Communitywdcsshhsholy Family
Others
Senior Community false
Tax ID 331860161
Ownership Freehold/None
Read Less Info
Want to know what your home might be worth? Contact us for a FREE valuation!

Our team is ready to help you sell your home for the highest possible price ASAP
"My job is to find and attract mastery-based agents to the office, protect the culture, and make sure everyone is happy! "






