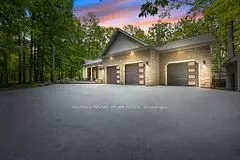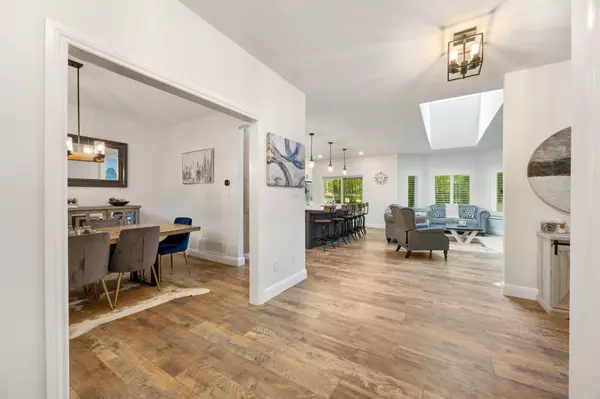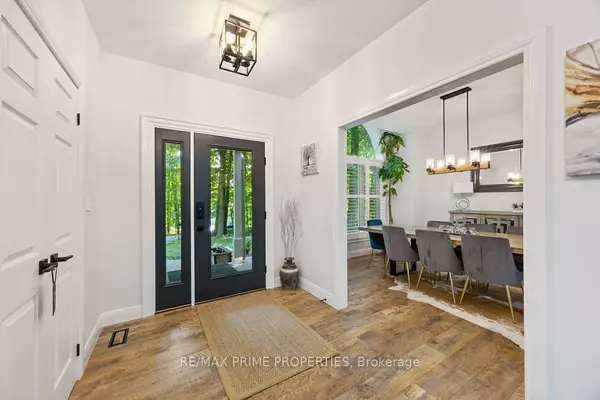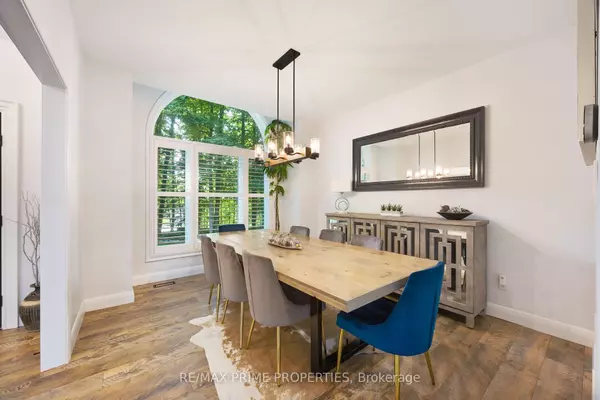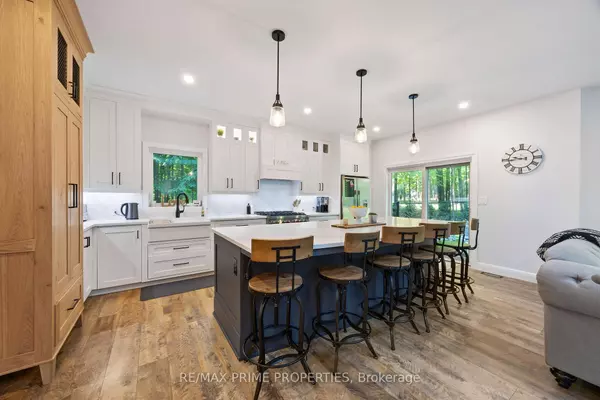$1,580,000
$1,599,000
1.2%For more information regarding the value of a property, please contact us for a free consultation.
5 Beds
3 Baths
0.5 Acres Lot
SOLD DATE : 11/18/2024
Key Details
Sold Price $1,580,000
Property Type Single Family Home
Sub Type Detached
Listing Status Sold
Purchase Type For Sale
Approx. Sqft 2000-2500
MLS Listing ID N9377967
Sold Date 11/18/24
Style Bungalow
Bedrooms 5
Annual Tax Amount $8,606
Tax Year 2023
Lot Size 0.500 Acres
Property Description
Extensively upgraded estate bungalow sitting on 1.14 acres in Innisfil Heights. This 3+2 bedroom bungalow will check all your boxes, matching hardwood floors throughout the house, open concept, formal dining room, office, warm bright living room with skylight and gas fireplace, modern crisp kitchen with huge granite island, stainless steel appliances, gas stove, wine fridge and walkout to private patio and fenced yard. Spacious primary bedroom with a walk-in closet, updated full ensuite with glass shower and a walkout to side deck with hot tub! The lower level is an entertainer's dream, with a gas fireplace, a large wet bar, a games area, a 4-piece bathroom and 2 more bedrooms. If that is not enough there is more, main floor laundry, 3 car garage and a full detached drive shed. This is a must-see and a must-have. Included are the existing stainless steel fridge, gas stove, wine fridge, microwave, dishwasher, washer & dryer, basement bar fridge. RECENT UPDATES; Oven was purchased in 2023 and has a 3-year extended warranty* En-Suite and Basement Bathrooms were renovated in 2022* The Eavestrough replaced in 2021* Kitchen was renovated in 2021 * Fencing around the rear of the property was installed end of 2020* Garage doors and shed door were replaced in 2020* Deck around hot tub 2024
Location
Province ON
County Simcoe
Rooms
Family Room Yes
Basement Finished, Full
Main Level Bedrooms 2
Kitchen 1
Separate Den/Office 2
Interior
Interior Features Other
Cooling Central Air
Fireplaces Number 2
Exterior
Garage Private
Garage Spaces 13.0
Pool None
Roof Type Asphalt Shingle
Total Parking Spaces 13
Building
Foundation Unknown
Others
Senior Community Yes
Read Less Info
Want to know what your home might be worth? Contact us for a FREE valuation!

Our team is ready to help you sell your home for the highest possible price ASAP

"My job is to find and attract mastery-based agents to the office, protect the culture, and make sure everyone is happy! "

