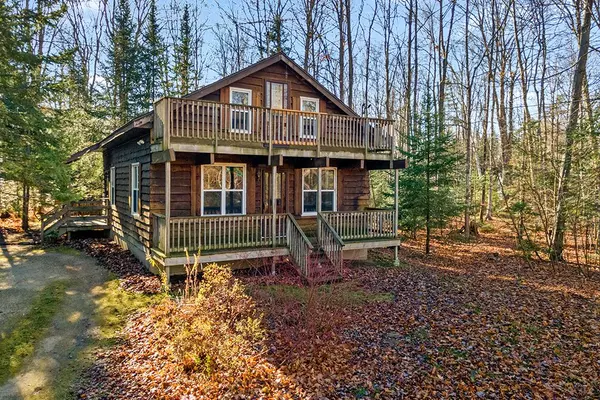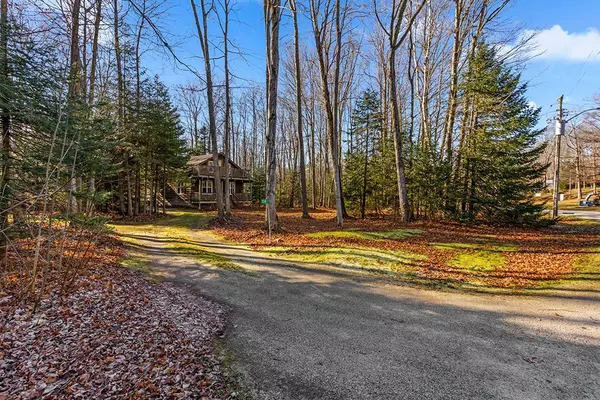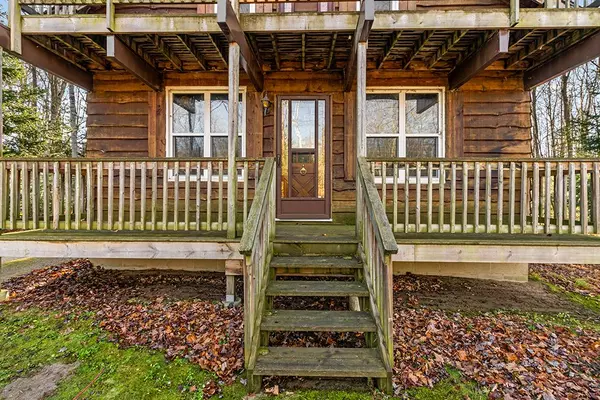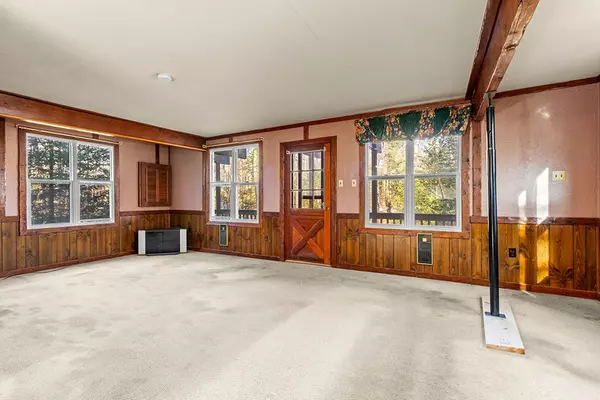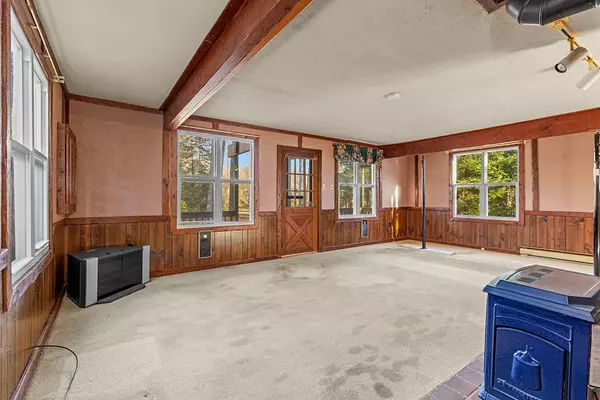$325,000
$299,000
8.7%For more information regarding the value of a property, please contact us for a free consultation.
2 Beds
1 Bath
SOLD DATE : 12/13/2024
Key Details
Sold Price $325,000
Property Type Single Family Home
Sub Type Detached
Listing Status Sold
Purchase Type For Sale
Approx. Sqft 1100-1500
Subdivision South Bruce Peninsula
MLS Listing ID X10427509
Sold Date 12/13/24
Style 1 1/2 Storey
Bedrooms 2
Annual Tax Amount $1,939
Tax Year 2024
Property Sub-Type Detached
Property Description
This quaint 1.5-storey classic cottage or home offers endless potential and is waiting for your personal touch. Set on a fantastic lot with plenty of trees for privacy and areas to enjoy nature. Just minutes to the beautiful shores of Sauble Beach and area amenities. With 2 bedrooms, 1 bath and an open floor plan, this home is brimming with possibilities! While it requires work and TLC, this property presents a fantastic opportunity to create your beach escape. Sauble Beach is on the shores of Lake Huron and less than 3 hours from Toronto/Kitchener/Waterloo. Sauble Beach boasts 7km of white sand and is Canada's #1 rated freshwater beach. If you are looking for the ideal weekend escape from the City or wanting to invest in a full time home then dont miss out on this "Diamond in the Rough" bring your vision to life and make it your own!
Location
Province ON
County Bruce
Community South Bruce Peninsula
Area Bruce
Zoning R2
Rooms
Family Room No
Basement Crawl Space, Unfinished
Kitchen 1
Interior
Interior Features Separate Heating Controls
Cooling None
Fireplaces Number 1
Fireplaces Type Living Room, Natural Gas
Exterior
Exterior Feature Deck, Porch, Privacy, TV Tower/Antenna, Year Round Living
Parking Features Circular Drive
Pool None
View Trees/Woods
Roof Type Asphalt Shingle
Lot Frontage 94.19
Lot Depth 206.04
Total Parking Spaces 6
Building
Foundation Concrete Block
Read Less Info
Want to know what your home might be worth? Contact us for a FREE valuation!

Our team is ready to help you sell your home for the highest possible price ASAP
"My job is to find and attract mastery-based agents to the office, protect the culture, and make sure everyone is happy! "


