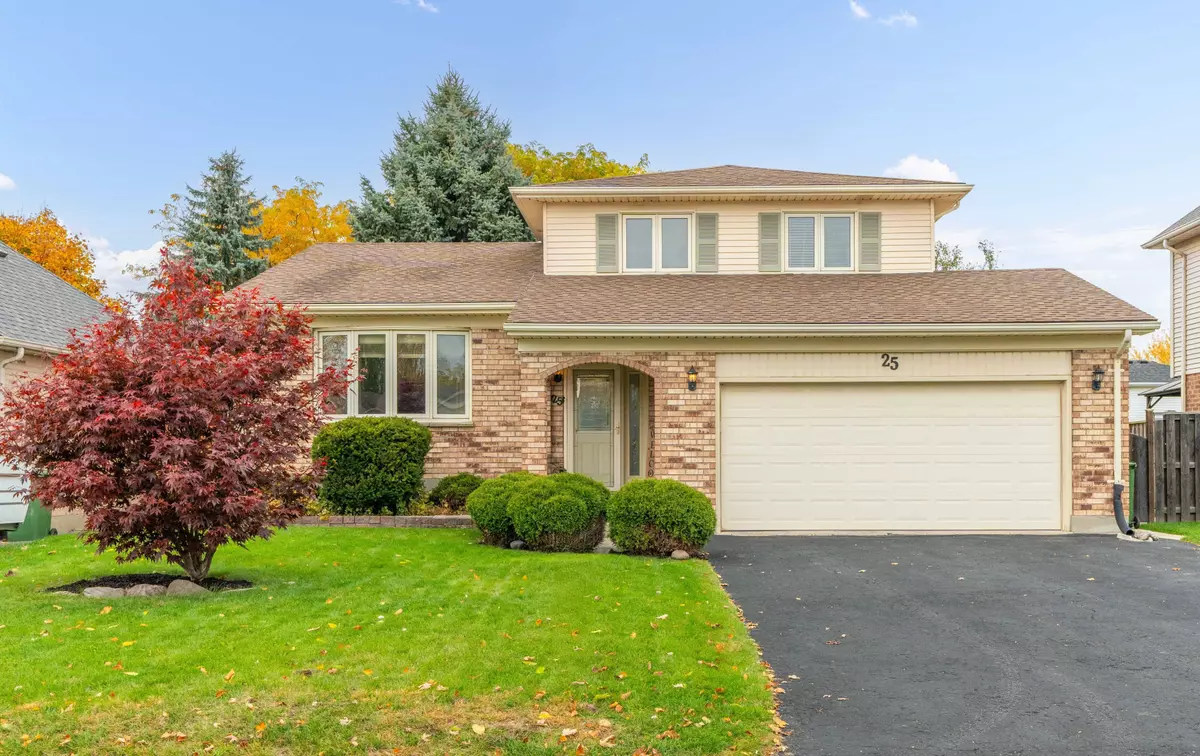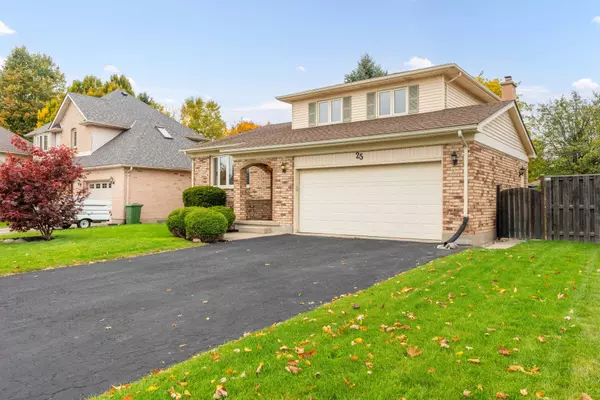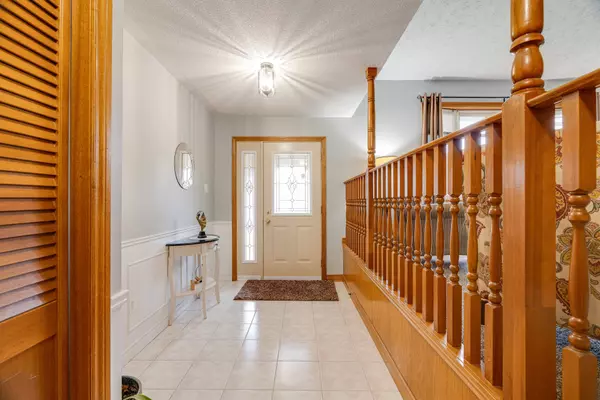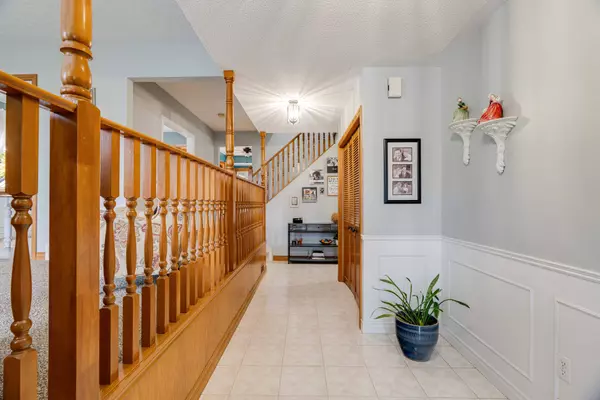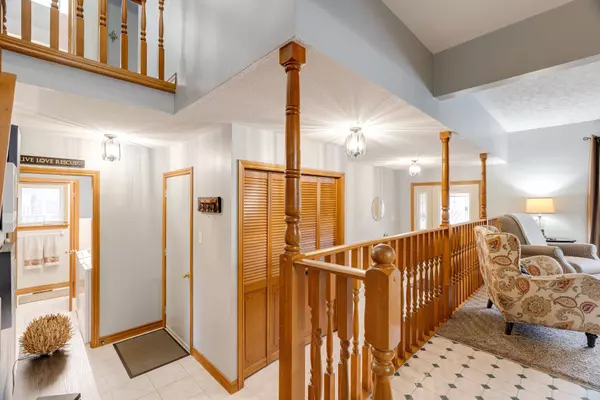$584,000
$599,900
2.7%For more information regarding the value of a property, please contact us for a free consultation.
3 Beds
4 Baths
SOLD DATE : 11/18/2024
Key Details
Sold Price $584,000
Property Type Single Family Home
Sub Type Detached
Listing Status Sold
Purchase Type For Sale
Approx. Sqft 1500-2000
MLS Listing ID X9513302
Sold Date 11/18/24
Style Backsplit 4
Bedrooms 3
Annual Tax Amount $4,217
Tax Year 2023
Property Description
Opportunity knocks in the welcoming town of St Thomas. With its historical charm, excellent sense of community, flourishing economy and unbeatable proximity to the 401, London and Pt Stanley, St Thomas has become an attractive affordable destination to put down roots. This lovely 3 bed, 3.5 bath, 2 car garage split level home with 2238sf of finished living space sits on a quiet family friendly street. The main floor greets you with an inviting foyer with closet, powder room, garage access, laundry room and cozy family room accented with wood burning fireplace, hardwood floor and access to the deck and back yard. Up 3 steps brings you to a practical kitchen with ample storage and breakfast nook, patio slider to the deck and back yard, and overlooking the family room. Adjoining the kitchen, a sizable formal dining room with hardwood flooring provides an elegant space for family gatherings and flows into the bright living room, which displays large windows that flood the space with natural light. On the second floor, the generously-sized primary bedroom offers both comfort and convenience with dual closets and a private 3-piece ensuite. Two additional bedrooms and a 4-piece bathroom complete this level. The lower level boasts an expansive rec room ideal for relaxation or play. A few steps down, you'll find an additional 3-piece bathroom, a utility area, a cold room and storage space for all your storage needs. The back yard features a 2 tiered deck a mature plum tree and is fully fenced. This home combines comfort, and functionality, making it a perfect family home. Close to all amenities including Elgin Centre Mall, grocery stores, cafes, schools, parks and so much more...
Location
Province ON
County Elgin
Zoning R2
Rooms
Family Room Yes
Basement Full, Finished
Kitchen 1
Interior
Interior Features Auto Garage Door Remote, Floor Drain, Sump Pump, Storage
Cooling Central Air
Fireplaces Number 1
Fireplaces Type Wood
Exterior
Exterior Feature Deck
Garage Private Double
Garage Spaces 6.0
Pool None
Roof Type Asphalt Shingle
Total Parking Spaces 6
Building
Foundation Poured Concrete
Read Less Info
Want to know what your home might be worth? Contact us for a FREE valuation!

Our team is ready to help you sell your home for the highest possible price ASAP

"My job is to find and attract mastery-based agents to the office, protect the culture, and make sure everyone is happy! "

