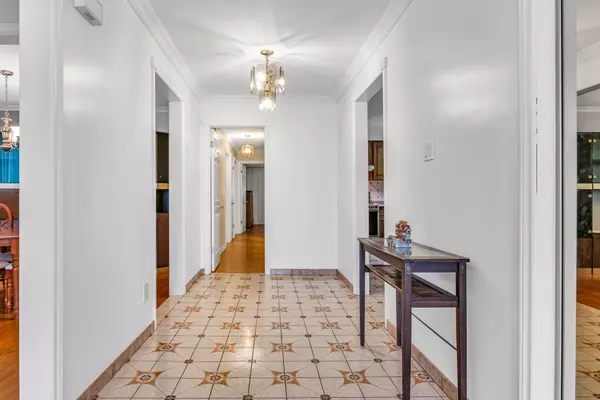$1,150,000
$999,888
15.0%For more information regarding the value of a property, please contact us for a free consultation.
3 Beds
2 Baths
SOLD DATE : 12/20/2024
Key Details
Sold Price $1,150,000
Property Type Single Family Home
Sub Type Detached
Listing Status Sold
Purchase Type For Sale
Approx. Sqft 1500-2000
Subdivision West Woodbridge
MLS Listing ID N10407651
Sold Date 12/20/24
Style Bungalow
Bedrooms 3
Annual Tax Amount $4,939
Tax Year 2024
Property Sub-Type Detached
Property Description
Welcome to this beautifully maintained bungalow in the heart of West Woodbridge! The open concept living and dining room features a large window that fills the home with natural light, creating a warm and welcoming atmosphere. The kitchen has ample space for a large family and guests, also featuring a walk out into the green house and backyard perfect for entertaining. This lovely bungalow includes three generous bedrooms, each with plenty of closet space and natural light. Downstairs, the large open basement presents endless opportunities, whether you envision a recreation room, a home gym, or a media space. Also a separate entrance to basement through garage. It features an additional kitchen, making it ideal for in-law suites, rental opportunity or hosting gatherings. Additional highlights include a roof that was updated in 2018, providing peace of mind for years to come. With great access to highways and close proximity to parks, schools, and shopping, this home is perfectly situated for both convenience and relaxation. Don't miss the chance to make this well-maintained bungalow your own!
Location
Province ON
County York
Community West Woodbridge
Area York
Rooms
Family Room Yes
Basement Finished
Kitchen 2
Interior
Interior Features Central Vacuum
Cooling Central Air
Exterior
Parking Features Private
Garage Spaces 2.0
Pool None
Roof Type Shingles
Lot Frontage 49.88
Lot Depth 125.74
Total Parking Spaces 6
Building
Foundation Concrete
Read Less Info
Want to know what your home might be worth? Contact us for a FREE valuation!

Our team is ready to help you sell your home for the highest possible price ASAP
"My job is to find and attract mastery-based agents to the office, protect the culture, and make sure everyone is happy! "






