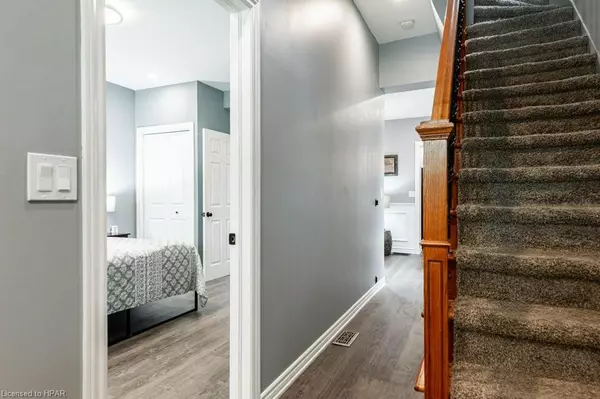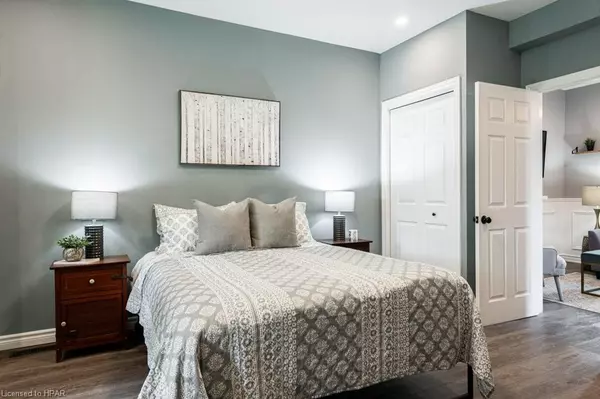$575,000
$575,000
For more information regarding the value of a property, please contact us for a free consultation.
3 Beds
2 Baths
1,310 SqFt
SOLD DATE : 11/12/2024
Key Details
Sold Price $575,000
Property Type Single Family Home
Sub Type Single Family Residence
Listing Status Sold
Purchase Type For Sale
Square Footage 1,310 sqft
Price per Sqft $438
MLS Listing ID 40656484
Sold Date 11/12/24
Style 1.5 Storey
Bedrooms 3
Full Baths 2
Abv Grd Liv Area 1,515
Originating Board Huron Perth
Year Built 1889
Annual Tax Amount $4,726
Property Description
Welcome to your charming retreat in the heart of Stratford! Situated on a rare quarter acre lot nestled within the city. This lovely home offers the perfect blend of historic charm and modern convenience. Upon entering, you are greeted by an extensively renovated interior, that harmoniously blends functionality with style. The main floor features a spacious primary bedroom, ensuring comfort and accessibility. The large kitchen (updated 2008), ideal for culinary enthusiasts, boasts ample counter space and modern appliances, making meal preparation a delight. Convenience is key with main floor laundry and a full bathroom. The partially finished basement provides additional space for recreation, office or storage. The second floor offers two additional bedrooms and full bathroom. The detached garage, currently used as an office, could be converted back to park a vehicle, or enjoy as a storage room. Imagine the potential for a serene workspace overlooking the expansive backyard where birds and butterflies abound. Speaking of which, the huge backyard is a haven for outdoor activities, gardening enthusiasts, or simply unwinding amidst nature's beauty. Large deck and a fenced in side yard, perfect for a serene courtyard or dog run. Located in desirable Stratford, renowned for its cultural vibrancy and community spirit, this home is ideally situated near many amenities including shopping, restaurants and schools. Don't miss your opportunity to own this lovely home with a rare oversized lot in Stratford.
Location
Province ON
County Perth
Area Stratford
Zoning C2-5
Direction Take Erie to Whyte Avenue
Rooms
Basement Partial, Finished, Sump Pump
Kitchen 1
Interior
Heating Forced Air, Natural Gas
Cooling Central Air
Fireplace No
Appliance Water Softener, Dishwasher, Dryer, Refrigerator, Stove, Washer
Laundry Main Level
Exterior
Garage Detached Garage
Utilities Available Garbage/Sanitary Collection, Recycling Pickup
Waterfront No
Roof Type Asphalt Shing
Lot Frontage 88.12
Garage Yes
Building
Lot Description Urban, Public Transit, Schools, Shopping Nearby
Faces Take Erie to Whyte Avenue
Foundation Poured Concrete
Sewer Sewer (Municipal)
Water Municipal
Architectural Style 1.5 Storey
Structure Type Vinyl Siding
New Construction No
Schools
Elementary Schools Hamlet, St. Joseph'S
High Schools St. Mike'S, Sdss
Others
Senior Community false
Tax ID 531450096
Ownership Freehold/None
Read Less Info
Want to know what your home might be worth? Contact us for a FREE valuation!

Our team is ready to help you sell your home for the highest possible price ASAP

"My job is to find and attract mastery-based agents to the office, protect the culture, and make sure everyone is happy! "






